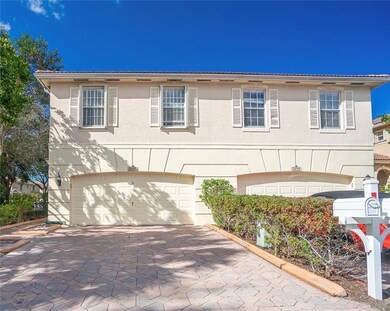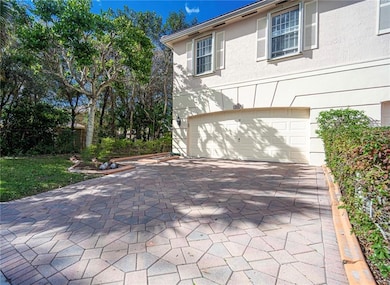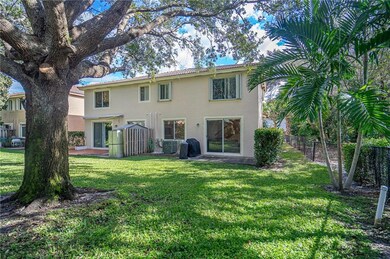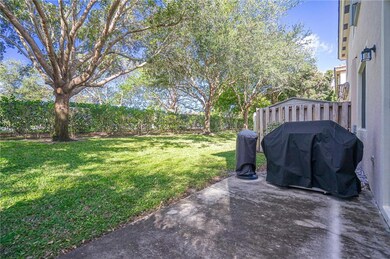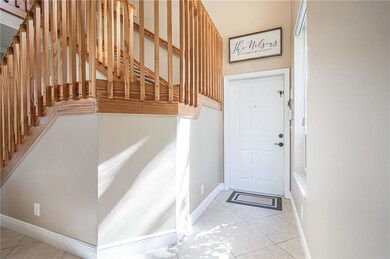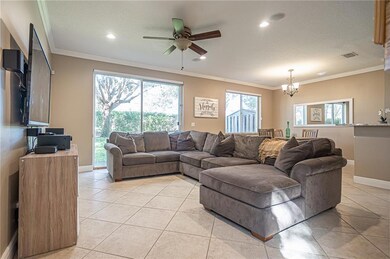
3717 Asperwood Cir Coconut Creek, FL 33073
Banyan Trails NeighborhoodEstimated Value: $458,000 - $495,000
Highlights
- Fitness Center
- Roman Tub
- Community Pool
- Clubhouse
- Attic
- Hurricane or Storm Shutters
About This Home
As of March 2021This spectacular 3 bed/2.5 bath townhome nestled in the highly sought after Banyan Trails is the perfect alternative to a single family home! Positioned as an end unit in a cul-de-sac, this home has tons of backyard space ready for you to build out. A fully upgraded kitchen with granite countertops and stainless steel appliances, tile flooring, and a 2 car garage are a few of it's many desirable features. All bedrooms are on the second floor including a large master bedroom with tray ceilings, walk-in closet, an en-suite bathroom with dual-vanity, soaker tub, and full shower, and a laundry room equipped with a full size, side-by-side washer/dryer. A+ schools, low HOA fees, community pool, gym, and clubhouse all located within minutes of The Promenade, Turnpike, and Sawgrass Expwy!
Townhouse Details
Home Type
- Townhome
Est. Annual Taxes
- $5,400
Year Built
- Built in 2003
Lot Details
- East Facing Home
HOA Fees
- $136 Monthly HOA Fees
Parking
- 2 Car Attached Garage
- Garage Door Opener
Interior Spaces
- 1,631 Sq Ft Home
- 2-Story Property
- Blinds
- Combination Dining and Living Room
- Utility Room
- Attic
Kitchen
- Breakfast Bar
- Electric Range
- Microwave
- Ice Maker
- Dishwasher
- Disposal
Flooring
- Carpet
- Tile
Bedrooms and Bathrooms
- 3 Bedrooms
- Walk-In Closet
- Dual Sinks
- Roman Tub
- Jettted Tub and Separate Shower in Primary Bathroom
Laundry
- Laundry Room
- Washer and Dryer
Home Security
Outdoor Features
- Open Patio
- Porch
Schools
- Winston Park Elementary School
- Lyons Creek Middle School
- Monarch High School
Utilities
- Central Heating and Cooling System
- Electric Water Heater
- Water Softener is Owned
- Cable TV Available
Listing and Financial Details
- Assessor Parcel Number 484208130820
Community Details
Overview
- Association fees include amenities, common areas, cable TV, trash
- Banyan Trails Subdivision
Amenities
- Clubhouse
Recreation
- Fitness Center
- Community Pool
Pet Policy
- Pets Allowed
Security
- Hurricane or Storm Shutters
- Fire and Smoke Detector
Ownership History
Purchase Details
Home Financials for this Owner
Home Financials are based on the most recent Mortgage that was taken out on this home.Purchase Details
Purchase Details
Home Financials for this Owner
Home Financials are based on the most recent Mortgage that was taken out on this home.Purchase Details
Home Financials for this Owner
Home Financials are based on the most recent Mortgage that was taken out on this home.Purchase Details
Home Financials for this Owner
Home Financials are based on the most recent Mortgage that was taken out on this home.Purchase Details
Home Financials for this Owner
Home Financials are based on the most recent Mortgage that was taken out on this home.Similar Homes in the area
Home Values in the Area
Average Home Value in this Area
Purchase History
| Date | Buyer | Sale Price | Title Company |
|---|---|---|---|
| Cooper Heather | $330,000 | Attorney | |
| Nelson Brent | -- | Five Star Title Services Inc | |
| Nelson Brent | $314,900 | Five Star Title Services Inc | |
| Hernandez Kevin D | $220,000 | Attorney | |
| Peterson Jane F | $240,000 | -- | |
| Coimbra Guilherme | $168,000 | Universal Land Title Inc |
Mortgage History
| Date | Status | Borrower | Loan Amount |
|---|---|---|---|
| Previous Owner | Cooper Heather | $291,600 | |
| Previous Owner | Nelson Brent | $236,175 | |
| Previous Owner | Hernandez Kevin D | $198,000 | |
| Previous Owner | Peterson Jane F | $192,000 | |
| Previous Owner | Cacapava Rosana | $20,000 | |
| Previous Owner | Coimbra Guilherme | $142,795 |
Property History
| Date | Event | Price | Change | Sq Ft Price |
|---|---|---|---|---|
| 03/15/2021 03/15/21 | Sold | $330,000 | -2.9% | $202 / Sq Ft |
| 02/13/2021 02/13/21 | Pending | -- | -- | -- |
| 01/20/2021 01/20/21 | For Sale | $340,000 | +8.0% | $208 / Sq Ft |
| 06/26/2019 06/26/19 | Sold | $314,900 | 0.0% | $193 / Sq Ft |
| 05/27/2019 05/27/19 | Pending | -- | -- | -- |
| 03/25/2019 03/25/19 | For Sale | $314,900 | +43.1% | $193 / Sq Ft |
| 07/17/2014 07/17/14 | Sold | $220,000 | -4.3% | $136 / Sq Ft |
| 06/17/2014 06/17/14 | Pending | -- | -- | -- |
| 05/20/2014 05/20/14 | For Sale | $229,900 | -- | $142 / Sq Ft |
Tax History Compared to Growth
Tax History
| Year | Tax Paid | Tax Assessment Tax Assessment Total Assessment is a certain percentage of the fair market value that is determined by local assessors to be the total taxable value of land and additions on the property. | Land | Improvement |
|---|---|---|---|---|
| 2025 | $7,243 | $365,210 | -- | -- |
| 2024 | $6,980 | $354,920 | -- | -- |
| 2023 | $6,980 | $344,590 | $0 | $0 |
| 2022 | $6,635 | $334,560 | $45,360 | $289,200 |
| 2021 | $4,429 | $229,020 | $0 | $0 |
| 2020 | $5,400 | $276,860 | $45,360 | $231,500 |
| 2019 | $3,911 | $206,390 | $0 | $0 |
| 2018 | $3,696 | $202,550 | $0 | $0 |
| 2017 | $3,651 | $198,390 | $0 | $0 |
| 2016 | $3,582 | $194,310 | $0 | $0 |
| 2015 | $3,734 | $198,000 | $0 | $0 |
| 2014 | $2,777 | $152,540 | $0 | $0 |
| 2013 | -- | $150,290 | $45,380 | $104,910 |
Agents Affiliated with this Home
-
Kevin Berman

Seller's Agent in 2021
Kevin Berman
EXP Realty, LLC.
(954) 471-8120
1 in this area
75 Total Sales
-
Heather Cooper
H
Buyer's Agent in 2021
Heather Cooper
Charles Rutenberg Realty FTL
(954) 396-3001
1 in this area
3 Total Sales
-
M
Seller's Agent in 2019
Matthew Martinez PA
Premier Listings
(954) 892-4200
41 Total Sales
-
L
Buyer's Agent in 2019
Laura Davis
Inactive member
-
Michele Tuckish
M
Seller's Agent in 2014
Michele Tuckish
Coldwell Banker Realty
(954) 444-7167
45 Total Sales
-
A
Seller Co-Listing Agent in 2014
Ann Pockey
Coldwell Banker Realty
Map
Source: BeachesMLS (Greater Fort Lauderdale)
MLS Number: F10267405
APN: 48-42-08-13-0820
- 3652 Asperwood Cir
- 5169 Stagecoach Dr Unit 5169
- 3745 Woodfield Ct
- 3710 Woodfield Ct
- 5166 Stagecoach Dr Unit 5166
- 5176 Stagecoach Dr
- 3482 Coco Lake Dr
- 3558 Coco Lake Dr
- 5143 Woodfield Way
- 4760 SW 14th Ct
- 1456 SW 47th Ave
- 1339 SW 48th Terrace
- 3769 Pebblebrook Ct
- 4729 SW 13th Place
- 1273 SW 48th Terrace
- 3832 Pebblebrook Ct
- 4747 SW 12th Place
- 1245 SW 48th Terrace
- 1250 SW 48th Terrace
- 1241 SW 46th Way
- 3717 Asperwood Cir
- 3713 Asperwood Cir
- 3707 Asperwood Cir
- 3682 Asperwood Cir
- 3703 Asperwood Cir
- 3753 Woodfield Dr
- 3759 Woodfield Dr
- 3676 Asperwood Cir
- 3749 Woodfield Dr
- 3749 Woodfield Dr Unit 3513
- 3763 Woodfield Dr
- 3672 Asperwood Cir
- 3743 Woodfield Dr
- 3666 Asperwood Cir
- 3697 Asperwood Cir
- 3693 Asperwood Cir
- 3687 Asperwood Cir
- 3506 Coco Lake Dr
- 3677 Asperwood Cir
- 3662 Asperwood Cir

