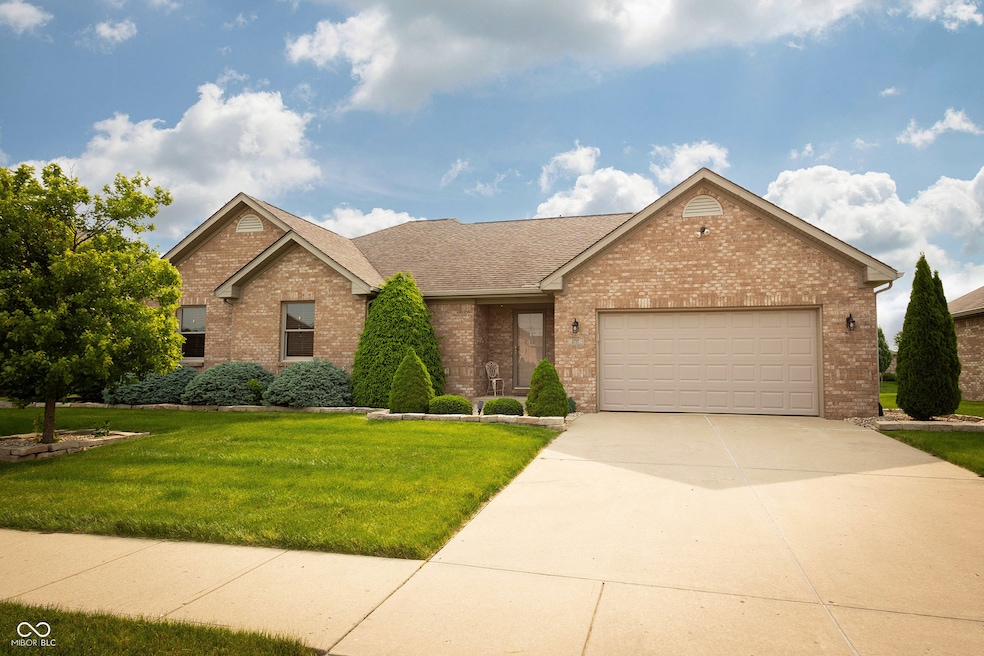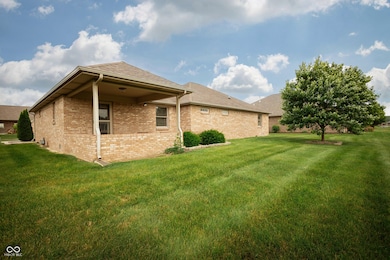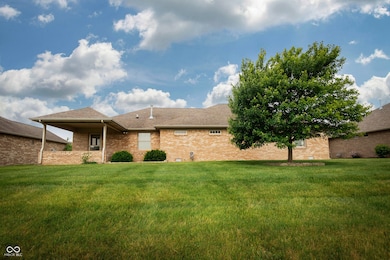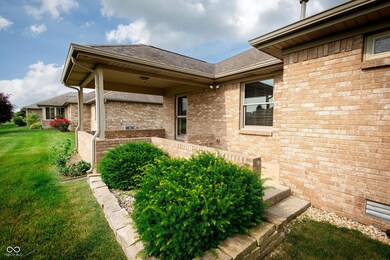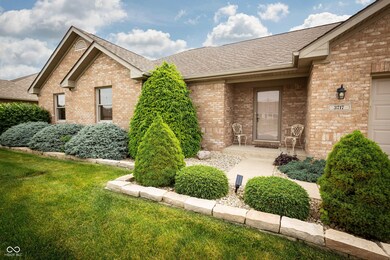
3717 Bellmore Dr Brownsburg, IN 46112
Estimated payment $2,605/month
Highlights
- Mature Trees
- Ranch Style House
- 2 Car Attached Garage
- White Lick Elementary School Rated A+
- Wood Flooring
- Eat-In Kitchen
About This Home
Welcome home to this spacious Condo in popular Maple Grove. This 3 bedroom, 2 bath beautiful home is a must see! Open floor plan with lots of storage & natural light. Handicap accessible. Eat-in kitchen with included appliances. Primary suite with walk in closet. Oven Range is Electric, but easily converted back to Gas, water softener is owned & Water heater new 2022. Enjoy yourself with family & friends on the covered back porch & patio. HOA will tend to your lawn maintenance & snow removal. Luxury living at its finest just minutes from downtown Brownsburg & Avon shopping, B&O Trail is also nearby. This Beautiful Condo Will Not Last Long, Please Schedule Your Showing Today!
Property Details
Home Type
- Condominium
Est. Annual Taxes
- $3,416
Year Built
- Built in 2008
Lot Details
- Mature Trees
HOA Fees
- $199 Monthly HOA Fees
Parking
- 2 Car Attached Garage
Home Design
- Ranch Style House
- Brick Exterior Construction
- Block Foundation
Interior Spaces
- 1,898 Sq Ft Home
- Woodwork
- Tray Ceiling
- Paddle Fans
- Combination Kitchen and Dining Room
- Wood Flooring
- Laundry on main level
Kitchen
- Eat-In Kitchen
- Gas Oven
- Built-In Microwave
- Dishwasher
- Disposal
Bedrooms and Bathrooms
- 3 Bedrooms
- Walk-In Closet
- 2 Full Bathrooms
- Dual Vanity Sinks in Primary Bathroom
Attic
- Attic Access Panel
- Pull Down Stairs to Attic
Accessible Home Design
- Halls are 36 inches wide or more
- Handicap Accessible
- Accessibility Features
- Accessible Doors
Utilities
- Forced Air Heating and Cooling System
- Gas Water Heater
Community Details
- Association fees include home owners, insurance, lawncare, maintenance structure, maintenance, snow removal, trash, walking trails
- Maple Grove Subdivision
Listing and Financial Details
- Tax Lot 320724528002000016
- Assessor Parcel Number 320724528002000016
Map
Home Values in the Area
Average Home Value in this Area
Tax History
| Year | Tax Paid | Tax Assessment Tax Assessment Total Assessment is a certain percentage of the fair market value that is determined by local assessors to be the total taxable value of land and additions on the property. | Land | Improvement |
|---|---|---|---|---|
| 2024 | $3,415 | $336,500 | $63,900 | $272,600 |
| 2023 | $3,138 | $308,800 | $58,100 | $250,700 |
| 2022 | $3,142 | $309,200 | $57,500 | $251,700 |
| 2021 | $2,957 | $290,700 | $57,500 | $233,200 |
| 2020 | $5,240 | $262,000 | $57,500 | $204,500 |
| 2019 | $2,697 | $264,700 | $57,500 | $207,200 |
| 2018 | $2,589 | $258,900 | $57,500 | $201,400 |
| 2017 | $2,484 | $248,400 | $55,300 | $193,100 |
| 2016 | $2,416 | $241,600 | $55,300 | $186,300 |
| 2014 | $2,281 | $228,100 | $54,200 | $173,900 |
Property History
| Date | Event | Price | Change | Sq Ft Price |
|---|---|---|---|---|
| 07/23/2025 07/23/25 | Price Changed | $390,000 | -2.5% | $205 / Sq Ft |
| 06/09/2025 06/09/25 | For Sale | $400,000 | +56.9% | $211 / Sq Ft |
| 04/26/2019 04/26/19 | Sold | $254,900 | 0.0% | $134 / Sq Ft |
| 03/17/2019 03/17/19 | Pending | -- | -- | -- |
| 03/06/2019 03/06/19 | Price Changed | $254,900 | -1.9% | $134 / Sq Ft |
| 02/12/2019 02/12/19 | For Sale | $259,900 | -- | $137 / Sq Ft |
Purchase History
| Date | Type | Sale Price | Title Company |
|---|---|---|---|
| Deed | $254,900 | Abstract & Title Guaranty Co I | |
| Deed | -- | -- | |
| Warranty Deed | -- | None Available | |
| Warranty Deed | -- | None Available |
Mortgage History
| Date | Status | Loan Amount | Loan Type |
|---|---|---|---|
| Open | $70,000 | New Conventional | |
| Previous Owner | $64,000 | New Conventional |
Similar Homes in Brownsburg, IN
Source: MIBOR Broker Listing Cooperative®
MLS Number: 22043876
APN: 32-07-24-528-002.000-016
- 3747 Bellmore Dr
- 3784 Mansfield Dr
- 8915 E County Road 400 N
- 1686 Cape Hatteras Trail
- 3883 Wren Dr
- T-1647 Wren Plan at Talon Woods - Townhomes
- T-1414 Ezra Plan at Talon Woods - Townhomes
- T-1356 Piper Plan at Talon Woods - Townhomes
- T-1415 Adler Plan at Talon Woods - Townhomes
- Bria Plan at Talon Woods - Townhomes
- 8568 Goldfinch Rd
- 3959 Wren Dr
- 3921 Wren Dr
- 3931 Wren Dr
- 8542 Goldfinch Rd
- 3947 Wren Dr
- 1150 Woodridge
- 1321 Mayapple Dr
- 1844 Creekside Dr
- 1119 Manchester Dr Unit 188
- 1777 Woodstock Dr
- 1327 Dogwood Ct
- 2985 Townsend Dr
- 1065 Hornaday Rd
- 2069 Fullwood Dr
- 11 Atherton Ct
- 1932 Odell St
- 9906 Runway Dr Unit 2557-304.1410624
- 9906 Runway Dr Unit 2549-208.1410625
- 9906 Runway Dr Unit 2549-308.1410623
- 9906 Runway Dr Unit 2557-204.1410626
- 9906 Runway Dr Unit 2569-208.1406290
- 9906 Runway Dr Unit 2569-308.1406292
- 9906 Runway Dr Unit 2575-306.1406289
- 9906 Runway Dr Unit 2567-202.1406253
- 9906 Runway Dr Unit 2573-305.1406294
- 9906 Runway Dr Unit 2567-302.1406288
- 9906 Runway Dr Unit 2573-304.1406291
- 9906 Runway Dr Unit 2569-301.1406293
- 9906 Runway Dr Unit 2571-203.1406287
