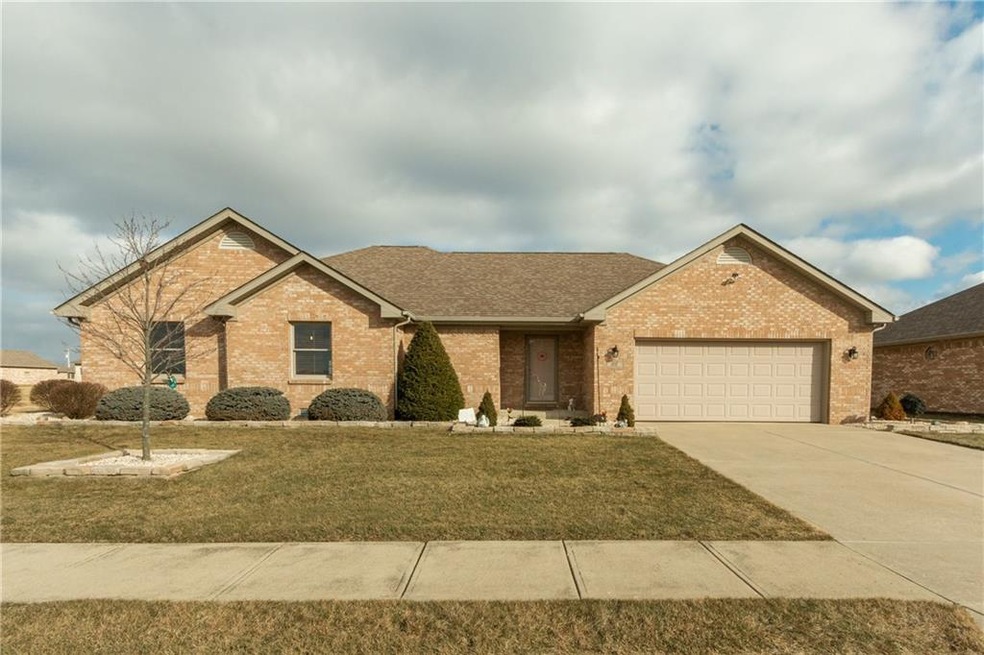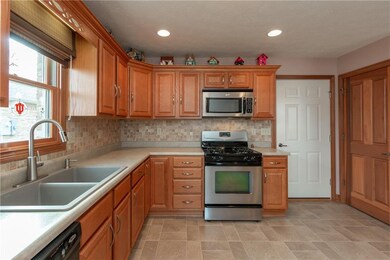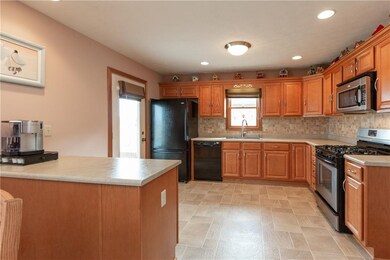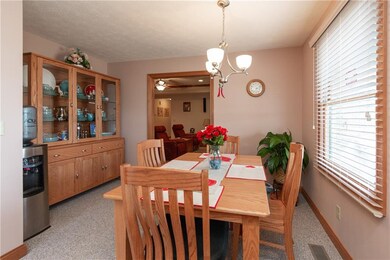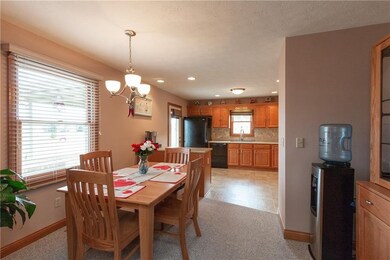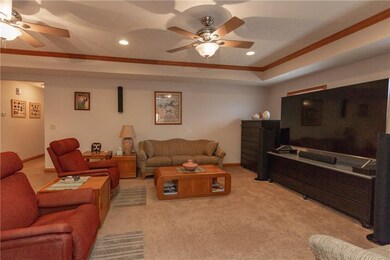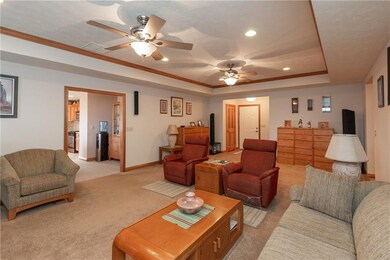
3717 Bellmore Dr Brownsburg, IN 46112
Highlights
- Ranch Style House
- 2 Car Attached Garage
- Woodwork
- White Lick Elementary School Rated A+
- Tray Ceiling
- Walk-In Closet
About This Home
As of April 2019Welcome home to Maple Grove where you will enjoy luxury and the convenience of snow removal and lawn care completed for you, along with exterior maintenance. Open the front door and discover a beautiful home with an updated kitchen, spacious floor plan, and was built to be handicap accessible! Extra bonuses you will love are the eat-in kitchen with included appliances, master suite with walk-in closet, large living room with dutch tray ceiling, two car garage, and covered back porch and patio. Perfect location with access to award winning Brownsburg Community Schools. This condo has it all and will not last long!
Last Agent to Sell the Property
Alesia Brown Realty Group, Inc License #RB16001660 Listed on: 02/13/2019
Last Buyer's Agent
Robert Kiefer
RE/MAX Centerstone License #RB14022430
Property Details
Home Type
- Condominium
Est. Annual Taxes
- $2,484
Year Built
- Built in 2008
Parking
- 2 Car Attached Garage
- Driveway
Home Design
- Ranch Style House
- Brick Exterior Construction
- Block Foundation
Interior Spaces
- 1,898 Sq Ft Home
- Woodwork
- Tray Ceiling
- Window Screens
- Combination Kitchen and Dining Room
Kitchen
- Gas Oven
- Microwave
- Dishwasher
- Disposal
Bedrooms and Bathrooms
- 3 Bedrooms
- Walk-In Closet
- 2 Full Bathrooms
- Dual Vanity Sinks in Primary Bathroom
Home Security
Utilities
- Forced Air Heating and Cooling System
- Heating System Uses Gas
- Gas Water Heater
- Multiple Phone Lines
Additional Features
- Handicap Accessible
- Landscaped with Trees
Listing and Financial Details
- Assessor Parcel Number 320724528002000016
Community Details
Overview
- Association fees include home owners, insurance, lawncare, ground maintenance, maintenance structure, snow removal, trash
- Maple Grove Subdivision
- Property managed by Northwood Homes
Security
- Fire and Smoke Detector
Ownership History
Purchase Details
Home Financials for this Owner
Home Financials are based on the most recent Mortgage that was taken out on this home.Purchase Details
Purchase Details
Home Financials for this Owner
Home Financials are based on the most recent Mortgage that was taken out on this home.Similar Homes in Brownsburg, IN
Home Values in the Area
Average Home Value in this Area
Purchase History
| Date | Type | Sale Price | Title Company |
|---|---|---|---|
| Deed | $254,900 | Abstract & Title Guaranty Co I | |
| Deed | -- | -- | |
| Warranty Deed | -- | None Available | |
| Warranty Deed | -- | None Available |
Mortgage History
| Date | Status | Loan Amount | Loan Type |
|---|---|---|---|
| Open | $70,000 | New Conventional | |
| Previous Owner | $64,000 | New Conventional |
Property History
| Date | Event | Price | Change | Sq Ft Price |
|---|---|---|---|---|
| 06/09/2025 06/09/25 | For Sale | $400,000 | +56.9% | $211 / Sq Ft |
| 04/26/2019 04/26/19 | Sold | $254,900 | 0.0% | $134 / Sq Ft |
| 03/17/2019 03/17/19 | Pending | -- | -- | -- |
| 03/06/2019 03/06/19 | Price Changed | $254,900 | -1.9% | $134 / Sq Ft |
| 02/12/2019 02/12/19 | For Sale | $259,900 | -- | $137 / Sq Ft |
Tax History Compared to Growth
Tax History
| Year | Tax Paid | Tax Assessment Tax Assessment Total Assessment is a certain percentage of the fair market value that is determined by local assessors to be the total taxable value of land and additions on the property. | Land | Improvement |
|---|---|---|---|---|
| 2024 | $3,415 | $336,500 | $63,900 | $272,600 |
| 2023 | $3,138 | $308,800 | $58,100 | $250,700 |
| 2022 | $3,142 | $309,200 | $57,500 | $251,700 |
| 2021 | $2,957 | $290,700 | $57,500 | $233,200 |
| 2020 | $5,240 | $262,000 | $57,500 | $204,500 |
| 2019 | $2,697 | $264,700 | $57,500 | $207,200 |
| 2018 | $2,589 | $258,900 | $57,500 | $201,400 |
| 2017 | $2,484 | $248,400 | $55,300 | $193,100 |
| 2016 | $2,416 | $241,600 | $55,300 | $186,300 |
| 2014 | $2,281 | $228,100 | $54,200 | $173,900 |
Agents Affiliated with this Home
-
Jennifer Shipman
J
Seller's Agent in 2025
Jennifer Shipman
Carpenter, REALTORS®
(317) 490-2760
6 in this area
20 Total Sales
-
Alesia Brown

Seller's Agent in 2019
Alesia Brown
Alesia Brown Realty Group, Inc
(317) 918-5532
1 in this area
48 Total Sales
-
R
Buyer's Agent in 2019
Robert Kiefer
RE/MAX
Map
Source: MIBOR Broker Listing Cooperative®
MLS Number: MBR21618706
APN: 32-07-24-528-002.000-016
- 3784 Mansfield Dr
- 8915 E County Road 400 N
- 9159 E County Road 400 N
- 3927 Wren Dr
- 3959 Wren Dr
- 3921 Wren Dr
- 3913 Wren Dr
- 3931 Wren Dr
- 3947 Wren Dr
- 1864 Holiday Pines Dr
- 1603 Quinn Creek Dr
- 8673 Laurelton Place
- 1630 Eastfork Dr
- 1649 Woodstock Dr
- 270 Rapid Rill Ln
- 9458 Dawn Dr
- 3256 Fawn Cir
- 3241 Fawn Cir
- 8180 E County Road 400 N
- 294 Bent Stream Ln
