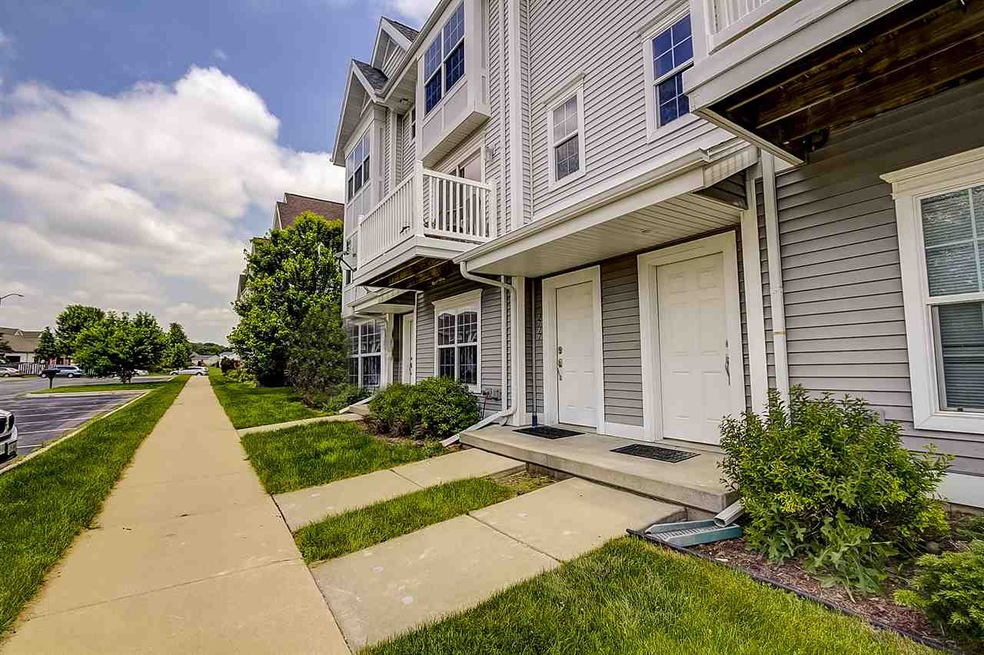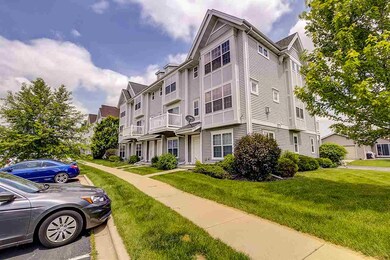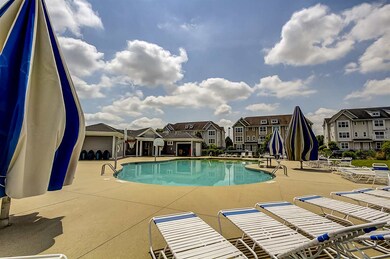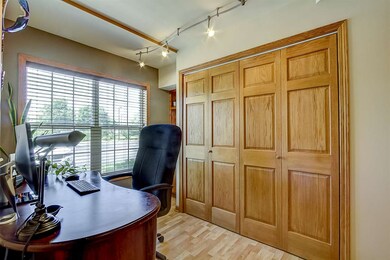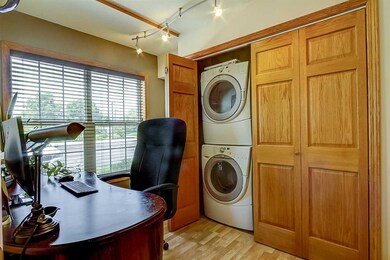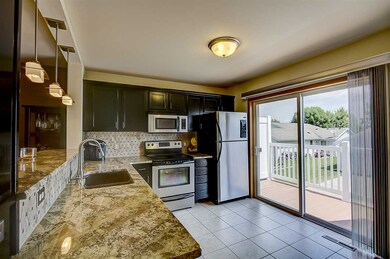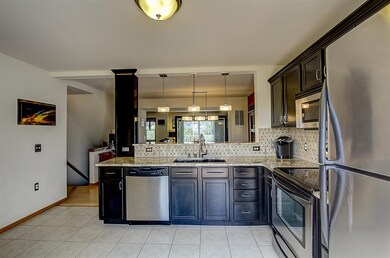
3717 Design Pass Madison, WI 53719
Glacier Ridge NeighborhoodEstimated Value: $264,000 - $350,000
Highlights
- Open Floorplan
- Deck
- Community Pool
- Vel Phillips Memorial High School Rated A
- Wood Flooring
- Den
About This Home
As of July 2018No showings until Open House on Sunday 6/10 at 11am. GLACIER PEAK CONDO OVERLOOKING POOL & CLUBHOUSE!! Amazing condo with 2 Bedrooms, Office, 2.5 Baths + 2 Car Attached Garage offering 2 Master Suites with Tray Ceilings, Private Full Baths + Walk-in Closets! Gorgeous Wood Floors flow throughout the Living Room & Dining Area! Stunning Kitchen with Granite Counter Tops, Tile Back Splash + Pantry. In-unit Laundry & Private Entry! Convenient West side location near parks & shopping!
Last Agent to Sell the Property
RE/MAX Preferred License #50866-90 Listed on: 06/04/2018

Townhouse Details
Home Type
- Townhome
Est. Annual Taxes
- $3,882
Year Built
- Built in 2005
Lot Details
- 2.91
HOA Fees
- $120 Monthly HOA Fees
Home Design
- Vinyl Siding
Interior Spaces
- 1,440 Sq Ft Home
- Open Floorplan
- Den
- Wood Flooring
Kitchen
- Breakfast Bar
- Oven or Range
- Dishwasher
- Disposal
Bedrooms and Bathrooms
- 2 Bedrooms
- Walk-In Closet
- Primary Bathroom is a Full Bathroom
- Bathtub and Shower Combination in Primary Bathroom
- Bathtub
Laundry
- Laundry on lower level
- Dryer
- Washer
Basement
- Walk-Out Basement
- Partial Basement
Parking
- Garage
- Garage Door Opener
Schools
- Chavez Elementary School
- Toki Middle School
- Memorial High School
Utilities
- Forced Air Cooling System
- Water Softener
- Cable TV Available
Additional Features
- Deck
- Private Entrance
- Property is near a bus stop
Listing and Financial Details
- Assessor Parcel Number 060811439070
Community Details
Overview
- Association fees include parking, trash removal, snow removal, common area maintenance, common area insurance, reserve fund, lawn maintenance
- 4 Units
- Located in the Glacier Peak master-planned community
- Greenbelt
Recreation
- Community Pool
Ownership History
Purchase Details
Home Financials for this Owner
Home Financials are based on the most recent Mortgage that was taken out on this home.Purchase Details
Home Financials for this Owner
Home Financials are based on the most recent Mortgage that was taken out on this home.Similar Homes in Madison, WI
Home Values in the Area
Average Home Value in this Area
Purchase History
| Date | Buyer | Sale Price | Title Company |
|---|---|---|---|
| Olson Kelly J | -- | None Available | |
| Guillen Juan A | $182,600 | None Available |
Mortgage History
| Date | Status | Borrower | Loan Amount |
|---|---|---|---|
| Open | Olson Kelly J | $177,500 | |
| Closed | Olson Kelly J | $20,900 | |
| Closed | Olson Kelly J | $180,000 | |
| Previous Owner | Guillen Juan A | $177,068 |
Property History
| Date | Event | Price | Change | Sq Ft Price |
|---|---|---|---|---|
| 07/30/2018 07/30/18 | Sold | $200,000 | +0.1% | $139 / Sq Ft |
| 06/04/2018 06/04/18 | For Sale | $199,900 | -- | $139 / Sq Ft |
Tax History Compared to Growth
Tax History
| Year | Tax Paid | Tax Assessment Tax Assessment Total Assessment is a certain percentage of the fair market value that is determined by local assessors to be the total taxable value of land and additions on the property. | Land | Improvement |
|---|---|---|---|---|
| 2024 | $10,409 | $298,700 | $28,900 | $269,800 |
| 2023 | $5,063 | $281,800 | $27,500 | $254,300 |
| 2021 | $4,745 | $224,700 | $22,300 | $202,400 |
| 2020 | $4,684 | $212,000 | $20,800 | $191,200 |
| 2019 | $4,432 | $200,000 | $20,000 | $180,000 |
| 2018 | $4,091 | $185,100 | $20,000 | $165,100 |
| 2017 | $3,882 | $169,800 | $20,000 | $149,800 |
| 2016 | $3,662 | $153,000 | $20,000 | $133,000 |
| 2015 | $3,578 | $145,100 | $20,000 | $125,100 |
| 2014 | $3,438 | $145,100 | $20,000 | $125,100 |
| 2013 | $3,433 | $128,000 | $20,000 | $108,000 |
Agents Affiliated with this Home
-
Judy Acker Maly

Seller's Agent in 2018
Judy Acker Maly
RE/MAX
(608) 212-2000
2 in this area
717 Total Sales
-
Kris Teasdale
K
Buyer's Agent in 2018
Kris Teasdale
Restaino & Associates
(608) 235-4682
34 Total Sales
Map
Source: South Central Wisconsin Multiple Listing Service
MLS Number: 1832976
APN: 0608-114-3907-0
- 7483 East Pass Unit 7483
- 7475 East Pass
- 7036 Dewdrop Dr
- 7506 East Pass
- 6939 Country Ln
- 7217 Iris Bloom Dr
- 3848 Maple Grove Dr Unit 208
- 6402 Pizarro Cir
- 6410 Pizarro Cir
- 6446 Urich Terrace
- 3718 Manchester Rd
- 3602 Manchester Rd
- 6941 Chester Dr Unit C
- 6933 Chester Dr Unit G
- 3918 Cosgrove Dr
- 3126 Silverton Trail
- 3030 Greenway Trail
- 3025 Nessling St
- 2 Verde Ct
- 3142 S High Point Rd
- 3743 Design Pass
- 7107 Discovery Ln
- 7113 Discovery Ln
- 7115 Discovery Ln
- 7105 Discovery Ln
- 7133 Discovery Ln
- 3741 Design Pass
- 3739 Design Pass
- 3727 Design Pass
- 3801 Design Pass
- 7111 Discovery Ln
- 3707 Design Pass Unit 3707
- 7135 Discovery Ln
- 3803 Design Pass
- 7117 Discovery Ln
- 3737 Design Pass
- 3807 Design Pass
- 3809 Design Pass
- 7131 Discovery Ln
- 3805 Design Pass
