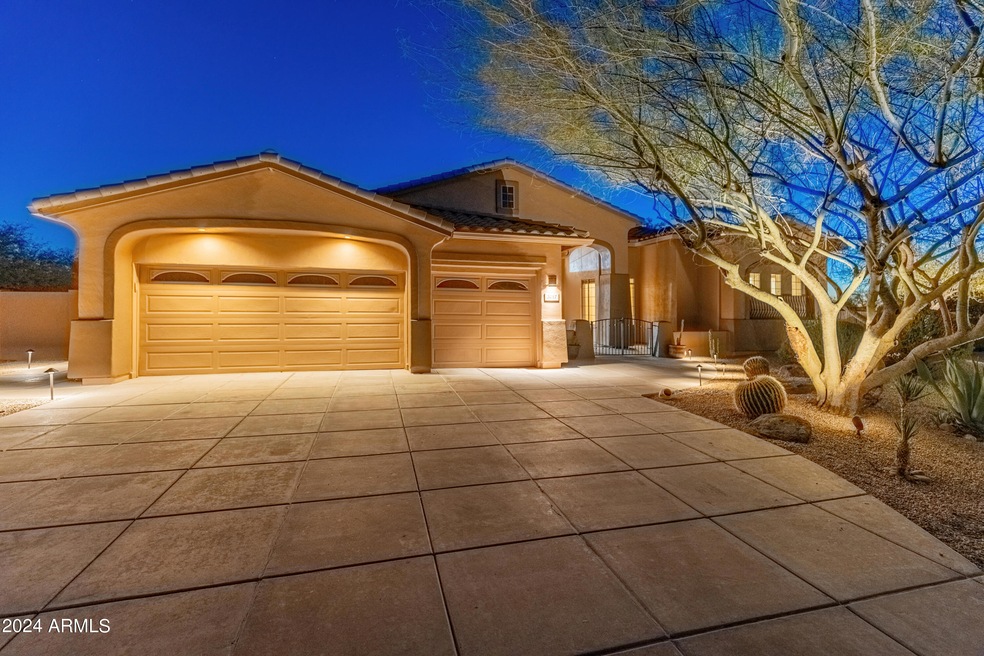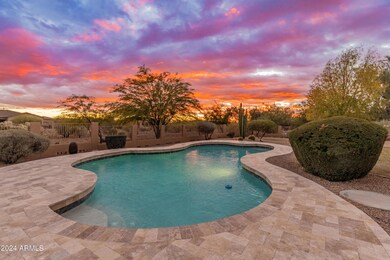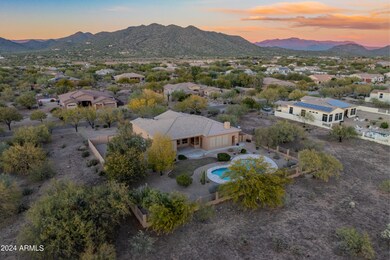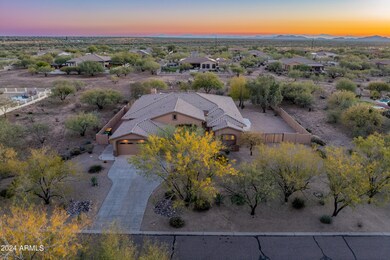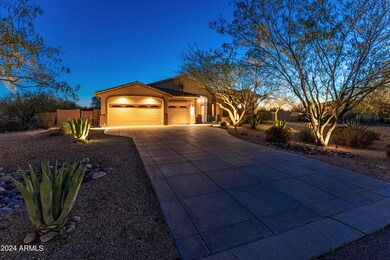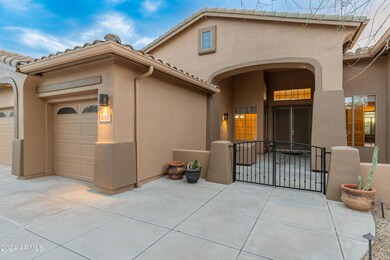
3717 E Villa Cassandra Way Cave Creek, AZ 85331
Highlights
- Play Pool
- RV Gated
- Mountain View
- Desert Mountain Middle School Rated A-
- 1.26 Acre Lot
- Wood Flooring
About This Home
As of June 2024Experience tranquility in the prestigious Whispering Hills Estates community in Cave Creek. This 4bed/3.5bath/3,451sqft home sits on 1.25 acres and is the perfect blend of peaceful living and outdoor adventure. Enjoy the magnificent sunsets & mountain views lounging by the brand new pebble tech pool w/ travertine surroundings. Upon entering the home, you're greeted by an open and inviting living space with plenty of room for entertaining. The kitchen boasts new appliances, granite counters & an abundance of cabinets. Bamboo & tile floors cover the living spaces with slate floors in the bedrooms. Interior & exterior were freshly painted and the roof was replaced in 2019. Don't miss out on your opportunity to own a home that feels like you're away from it all, but is close to everything.
Home Details
Home Type
- Single Family
Est. Annual Taxes
- $5,242
Year Built
- Built in 2002
Lot Details
- 1.26 Acre Lot
- Desert faces the front and back of the property
- Wrought Iron Fence
- Front and Back Yard Sprinklers
HOA Fees
- $75 Monthly HOA Fees
Parking
- 3 Car Direct Access Garage
- Garage Door Opener
- RV Gated
Home Design
- Wood Frame Construction
- Tile Roof
- Stucco
Interior Spaces
- 3,451 Sq Ft Home
- 1-Story Property
- Wet Bar
- Ceiling height of 9 feet or more
- Ceiling Fan
- Double Pane Windows
- Solar Screens
- Family Room with Fireplace
- Mountain Views
Kitchen
- Kitchen Updated in 2023
- Eat-In Kitchen
- Breakfast Bar
- Gas Cooktop
- Built-In Microwave
- Kitchen Island
- Granite Countertops
Flooring
- Wood
- Tile
Bedrooms and Bathrooms
- 4 Bedrooms
- Primary Bathroom is a Full Bathroom
- 3.5 Bathrooms
- Dual Vanity Sinks in Primary Bathroom
- Bathtub With Separate Shower Stall
Pool
- Pool Updated in 2023
- Play Pool
Schools
- Black Mountain Elementary School
- Sonoran Trails Middle School
- Cactus Shadows High School
Utilities
- Zoned Heating and Cooling System
- Heating unit installed on the ceiling
- Heating System Uses Natural Gas
- High Speed Internet
- Cable TV Available
Additional Features
- No Interior Steps
- Covered patio or porch
Community Details
- Association fees include ground maintenance, trash
- Hoamco Association, Phone Number (480) 994-4479
- Built by Engle Homes
- Sierra Vista 1 Subdivision
Listing and Financial Details
- Tax Lot 20
- Assessor Parcel Number 211-27-118
Ownership History
Purchase Details
Home Financials for this Owner
Home Financials are based on the most recent Mortgage that was taken out on this home.Purchase Details
Home Financials for this Owner
Home Financials are based on the most recent Mortgage that was taken out on this home.Purchase Details
Home Financials for this Owner
Home Financials are based on the most recent Mortgage that was taken out on this home.Purchase Details
Home Financials for this Owner
Home Financials are based on the most recent Mortgage that was taken out on this home.Purchase Details
Purchase Details
Home Financials for this Owner
Home Financials are based on the most recent Mortgage that was taken out on this home.Similar Homes in Cave Creek, AZ
Home Values in the Area
Average Home Value in this Area
Purchase History
| Date | Type | Sale Price | Title Company |
|---|---|---|---|
| Warranty Deed | $975,000 | Pioneer Title Agency | |
| Warranty Deed | $585,000 | Security Title Agency | |
| Trustee Deed | $490,000 | Thomas Title & Escrow | |
| Interfamily Deed Transfer | -- | -- | |
| Interfamily Deed Transfer | -- | -- | |
| Warranty Deed | $414,023 | First American Title Ins Co |
Mortgage History
| Date | Status | Loan Amount | Loan Type |
|---|---|---|---|
| Open | $766,550 | New Conventional | |
| Previous Owner | $551,100 | VA | |
| Previous Owner | $567,917 | VA | |
| Previous Owner | $350,000 | Unknown | |
| Previous Owner | $125,000 | Stand Alone Second | |
| Previous Owner | $700,400 | Purchase Money Mortgage | |
| Previous Owner | $460,800 | Unknown | |
| Previous Owner | $57,600 | Stand Alone Second | |
| Previous Owner | $367,750 | New Conventional | |
| Previous Owner | $68,950 | Stand Alone Second |
Property History
| Date | Event | Price | Change | Sq Ft Price |
|---|---|---|---|---|
| 06/18/2024 06/18/24 | Sold | $975,000 | -11.4% | $283 / Sq Ft |
| 04/27/2024 04/27/24 | Price Changed | $1,100,000 | -4.3% | $319 / Sq Ft |
| 02/27/2024 02/27/24 | Price Changed | $1,149,000 | 0.0% | $333 / Sq Ft |
| 02/27/2024 02/27/24 | For Sale | $1,149,000 | +17.8% | $333 / Sq Ft |
| 01/22/2024 01/22/24 | Off Market | $975,000 | -- | -- |
| 01/22/2024 01/22/24 | Price Changed | $1,200,000 | -5.9% | $348 / Sq Ft |
| 01/11/2024 01/11/24 | For Sale | $1,275,000 | 0.0% | $369 / Sq Ft |
| 05/06/2021 05/06/21 | Rented | $4,000 | -100.0% | -- |
| 05/01/2021 05/01/21 | Under Contract | -- | -- | -- |
| 04/09/2021 04/09/21 | For Rent | $40,006,900 | +1000072.5% | -- |
| 06/01/2020 06/01/20 | Rented | $4,000 | 0.0% | -- |
| 02/19/2020 02/19/20 | Price Changed | $4,000 | -41.2% | $1 / Sq Ft |
| 11/18/2019 11/18/19 | Price Changed | $6,800 | +41.7% | $2 / Sq Ft |
| 11/18/2019 11/18/19 | For Rent | $4,800 | -- | -- |
Tax History Compared to Growth
Tax History
| Year | Tax Paid | Tax Assessment Tax Assessment Total Assessment is a certain percentage of the fair market value that is determined by local assessors to be the total taxable value of land and additions on the property. | Land | Improvement |
|---|---|---|---|---|
| 2025 | $4,696 | $65,039 | -- | -- |
| 2024 | $5,242 | $61,942 | -- | -- |
| 2023 | $5,242 | $82,980 | $16,590 | $66,390 |
| 2022 | $5,075 | $64,450 | $12,890 | $51,560 |
| 2021 | $5,294 | $58,860 | $11,770 | $47,090 |
| 2020 | $5,232 | $54,500 | $10,900 | $43,600 |
| 2019 | $5,101 | $52,780 | $10,550 | $42,230 |
| 2018 | $4,952 | $50,100 | $10,020 | $40,080 |
| 2017 | $4,798 | $48,070 | $9,610 | $38,460 |
| 2016 | $4,545 | $46,900 | $9,380 | $37,520 |
| 2015 | $4,162 | $46,200 | $9,240 | $36,960 |
Agents Affiliated with this Home
-
Curtis Mitchell

Seller's Agent in 2024
Curtis Mitchell
SERHANT.
(602) 758-1795
3 in this area
131 Total Sales
-
Mitch Mitchell

Seller Co-Listing Agent in 2024
Mitch Mitchell
SERHANT.
(602) 432-2895
2 in this area
75 Total Sales
-
Krista Walker
K
Buyer's Agent in 2024
Krista Walker
Compass
(602) 230-7600
1 in this area
15 Total Sales
-
Cindy Johnson

Seller's Agent in 2021
Cindy Johnson
American Associates
(480) 228-3616
1 Total Sale
-
Nicholas Toronto

Buyer's Agent in 2021
Nicholas Toronto
Access Estate, LLC
(480) 201-1227
11 Total Sales
Map
Source: Arizona Regional Multiple Listing Service (ARMLS)
MLS Number: 6648823
APN: 211-27-118
- 3701 E Sat Nam Way
- 3816 E El Sendero Rd
- 4090 E Galvin St
- 3730 E Cloud Rd
- 34690 N 44th St Unit 8
- 34014 N 43rd St
- 33828 N Pate Place
- 36382 N 35th St
- 4455 E Quail Brush Rd
- xxxx E Glory Rd
- 4502 E Night Owl Ln
- 33575 N Dove Lakes Dr Unit 2033
- 33575 N Dove Lakes Dr Unit 2036
- 33575 N Dove Lakes Dr Unit 2044
- 544 E Amber Sun Dr
- 33550 N Dove Lakes Dr Unit 1041
- 33550 N Dove Lakes Dr Unit 2026
- 4443 E Thorn Tree Dr
- 36879 N 38th St
- 4426 E Coyote Wash Dr
