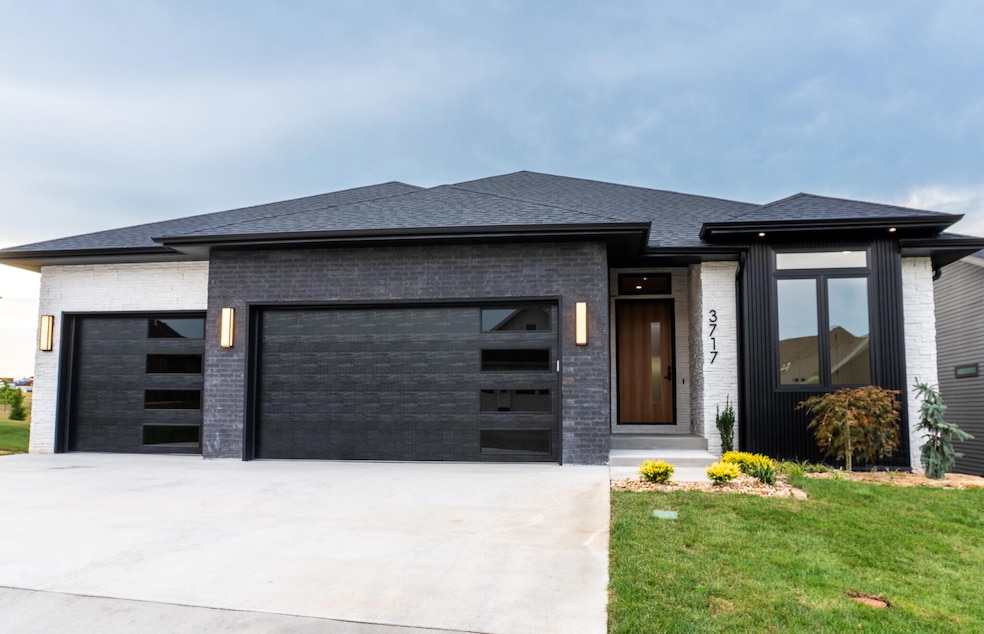3717 E Woodhue St Springfield, MO 65802
Southeast Springfield NeighborhoodEstimated payment $4,690/month
Highlights
- New Construction
- Gated Parking
- Engineered Wood Flooring
- Hickory Hills K-8 School Rated 9+
- Gated Community
- Prairie Architecture
About This Home
Discover exceptional craftsmanship in this stunning five-bedroom, four-bathroom home nestled in the desirable Hickory Hills neighborhood. This well-designed modern residence showcases outstanding exterior architecture that immediately catches the eye and hints at the quality within. Step inside to experience an open floor plan enhanced by high ceilings that create an impressive sense of space and light. The heart of the home features a gourmet kitchen equipped with stainless steel appliances and a cleverly designed hidden pantry that keeps everything organized yet accessible. Engineered hardwood flooring flows seamlessly throughout the main level, adding warmth and elegance to every room. The primary bedroom suite offers a true retreat with a spacious walk-in shower, relaxing soaking tub, and convenient double vanity. The lower level includes a wet bar area that adds entertainment value, while two separate laundry areas ensure convenience for busy households. Two flexible multi-purpose rooms provide endless possibilities, whether you need a home office, playroom, media room, fitness room, or hobby space. Outdoor entertaining becomes effortless with the covered deck, featuring built-in barbecue elements, perfect for year-round gatherings. Located in convenient East Springfield, you'll enjoy easy access to freeways, shopping, and dining. This exceptional property combines modern amenities with practical design, creating a home that works beautifully for everyday living and special occasions alike. The attention to detail and quality craftsmanship make this residence a standout opportunity in today's market.
Home Details
Home Type
- Single Family
Est. Annual Taxes
- $663
Year Built
- Built in 2025 | New Construction
Lot Details
- 7,405 Sq Ft Lot
- Property fronts a private road
- Landscaped
- Front and Back Yard Sprinklers
HOA Fees
- $50 Monthly HOA Fees
Home Design
- Prairie Architecture
- Brick Exterior Construction
- Stone
Interior Spaces
- 4,488 Sq Ft Home
- 1-Story Property
- Wet Bar
- High Ceiling
- Electric Fireplace
- Gas Fireplace
- Double Pane Windows
- Entrance Foyer
- Family Room with Fireplace
- Washer and Dryer Hookup
Kitchen
- Double Oven
- Built-In Electric Oven
- Gas Cooktop
- Ice Maker
- Dishwasher
- Kitchen Island
- Granite Countertops
- Quartz Countertops
- Disposal
Flooring
- Engineered Wood
- Carpet
- Tile
- Luxury Vinyl Tile
Bedrooms and Bathrooms
- 5 Bedrooms
- Walk-In Closet
- Soaking Tub
- Walk-in Shower
Finished Basement
- Walk-Out Basement
- Basement Fills Entire Space Under The House
- Interior and Exterior Basement Entry
- Fireplace in Basement
- Bedroom in Basement
Home Security
- Carbon Monoxide Detectors
- Fire and Smoke Detector
Parking
- 3 Car Attached Garage
- Front Facing Garage
- Driveway
- Gated Parking
Eco-Friendly Details
- Energy-Efficient Thermostat
Outdoor Features
- Covered Patio or Porch
- Outdoor Gas Grill
- Rain Gutters
Schools
- Hickory Hills Elementary School
- Glendale High School
Utilities
- Forced Air Heating and Cooling System
- Heating System Uses Natural Gas
- High Speed Internet
Listing and Financial Details
- Assessor Parcel Number .1222201015
Community Details
Overview
- Association fees include common area maintenance, gated community, trash service
- Hickory Hills Subdivision
- On-Site Maintenance
Security
- Gated Community
Map
Home Values in the Area
Average Home Value in this Area
Property History
| Date | Event | Price | List to Sale | Price per Sq Ft |
|---|---|---|---|---|
| 02/17/2026 02/17/26 | Pending | -- | -- | -- |
| 01/14/2026 01/14/26 | Price Changed | $890,000 | -2.2% | $198 / Sq Ft |
| 12/05/2025 12/05/25 | For Sale | $910,000 | -- | $203 / Sq Ft |
Purchase History
| Date | Type | Sale Price | Title Company |
|---|---|---|---|
| Warranty Deed | -- | None Listed On Document |
Source: Southern Missouri Regional MLS
MLS Number: 60311204
APN: 88-12-22-201-015
- Lot 59 E Woodhue St
- Lot 38 E Woodhue St
- Lot 17 E Woodhue St
- Lot 60 E Woodhue St
- Lot 16 E Woodhue St
- 3722 E Woodhue St
- 252 S Hickory Hills Blvd
- 3705 E Cypress St
- Lot 97 E Cypress Point
- Lot 95 E Cypress Point
- Lot 94 E Cypress Point
- 3805 E Cypress Point
- 3945 E Woodhue St
- 3921 E Woodhue St
- 759 N Summercreek Ct
- 254 S Mumford Ct
- Lot 24 N Mumford Ct
- Lot 23 N Mumford Ct
- 755 N Fallbrooke Terrace
- 831 N Summercreek Ct
Ask me questions while you tour the home.







