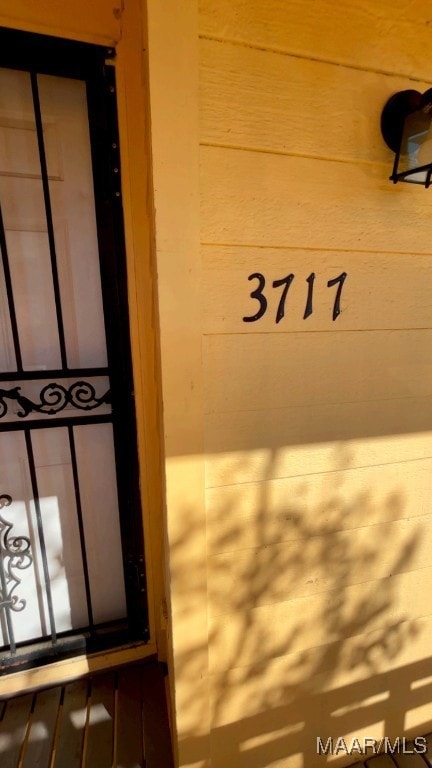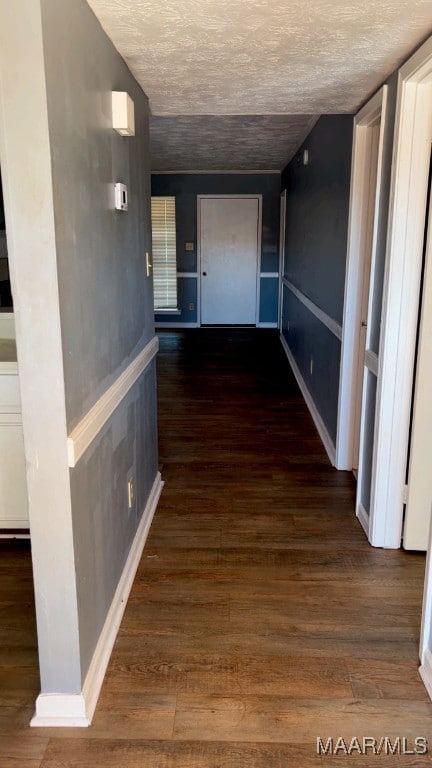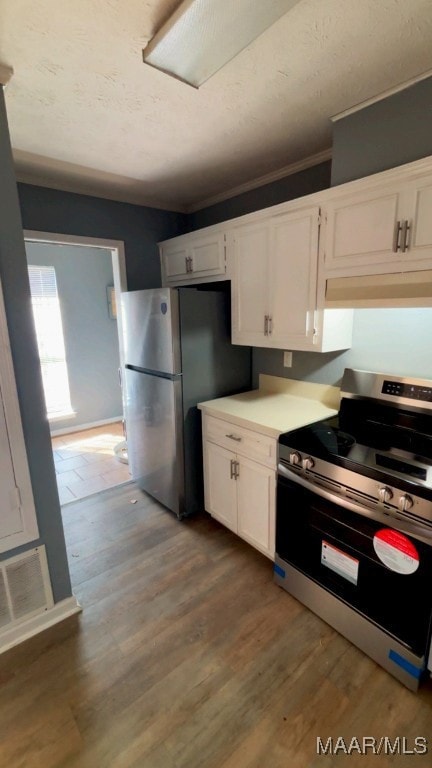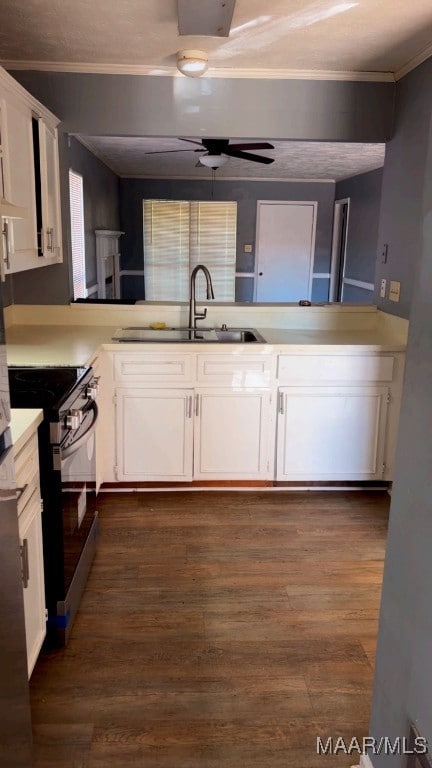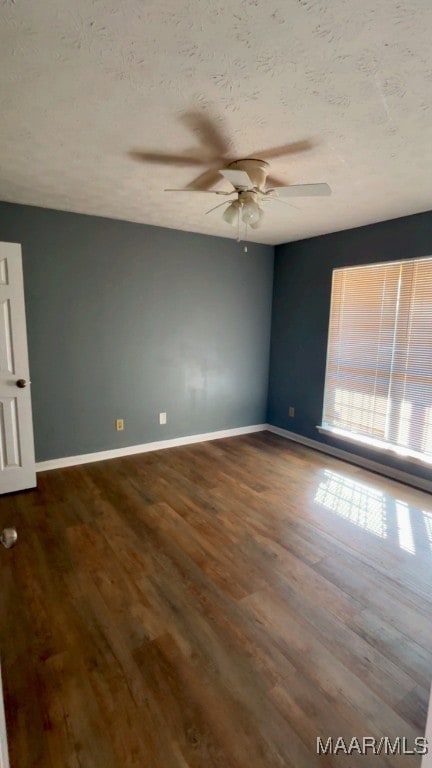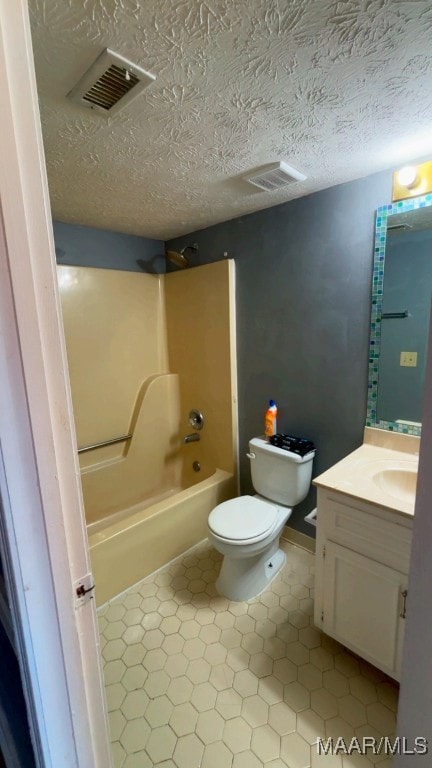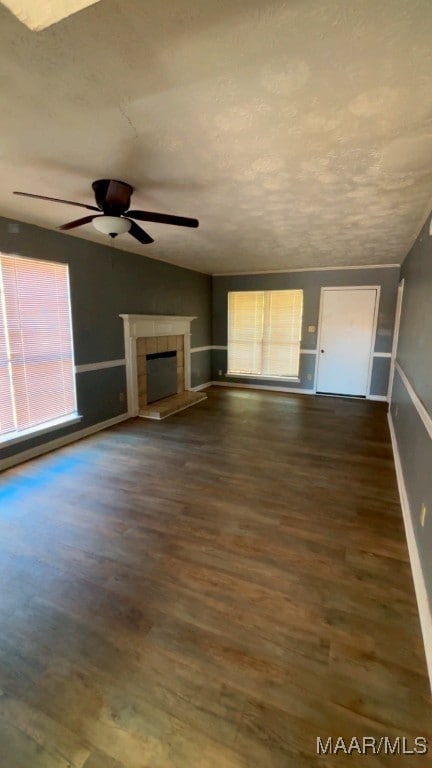3717 Gas Light Curve Montgomery, AL 36116
2
Beds
2
Baths
2,244
Sq Ft
1986
Built
About This Home
NOW AVAIL– 2BD / 2BA for Rent!
Your next home is waiting in Montgomery’s Gaslight Curve area! Spacious and comfortable with everything you need. Equipped with a laundry room and private patio . Located on the second level .
2 Bedrooms / 2 Bathrooms $850/month Convenient location near shopping & dining. Now accepting applications
HUD-VASH , HCV acceptance Contact today for showings and application assistance .
Property Details
Home Type
- Multi-Family
Year Built
- Built in 1986
Parking
- Parking Pad
Home Design
- Quadruplex
- Brick Exterior Construction
- Slab Foundation
Interior Spaces
- 2,244 Sq Ft Home
- 2-Story Property
- Electric Range
Bedrooms and Bathrooms
- 2 Bedrooms
- 2 Full Bathrooms
Outdoor Features
- Balcony
Schools
- Brewbaker Primary Elementary School
- Brewbaker Middle School
- Jag High School
Utilities
- Central Heating and Cooling System
- Electric Water Heater
Listing and Financial Details
- Security Deposit $850
- Property Available on 10/15/25
- Tenant pays for all utilities
- The owner pays for grounds care, taxes
- Assessor Parcel Number 03-10-07-35-01-007-008000
Community Details
Overview
- Carriage Hills Subdivision
Pet Policy
- Pets allowed on a case-by-case basis
Map
Source: Montgomery Area Association of REALTORS®
MLS Number: 580841
Nearby Homes
- 3440 Wickham Rd
- 3616 Oak Shadow Ln
- 3267 Covered Bridge Dr
- 3924 Turning Leaf Ln
- 3930 Turning Leaf Ln
- 3936 Turning Leaf Ln
- 3906 Turning Leaf Ln
- 3918 Turning Leaf Ln
- 3942 Turning Leaf Ln
- 5743 Carriage Barn Ln
- 5883 Bridle Path Ln
- 3900 Turning Leaf Loop
- 4518 Fairlane Ct
- 5725 Carriage Hills Dr
- 5716 Bridle Path Ln
- 3212 Meadow Walk Ln
- 4009 Brighton Rd
- 3929 Barons Ct
- 5700 Bell Rd Unit 48
- 6485 Triston Way
- 5800 Eagle Cir
- 3899 Liberty Square Dr
- 3364 Fountain Ln
- 3580 McGehee Place Dr S
- 4536 Shamrock Ln
- 2144 Rexford Rd Unit 2248
- 2144 Rexford Rd Unit 2144
- 5635 Red Barn Rd Unit ID1043848P
- 4716 Harvest Way
- 4220 Strathmore Dr
- 4305 Liztame Dr
- 5050 Bell Rd
- 4604 Virginia Loop Rd
- 2112 Cottingham Dr
- 2029 Rexford Rd
- 4000 Governors Dr
- 4285 Shamrock Ln Unit ID1043850P
- 5925 Singleton St
- 5927 Singleton St
- 5929 Singleton St
