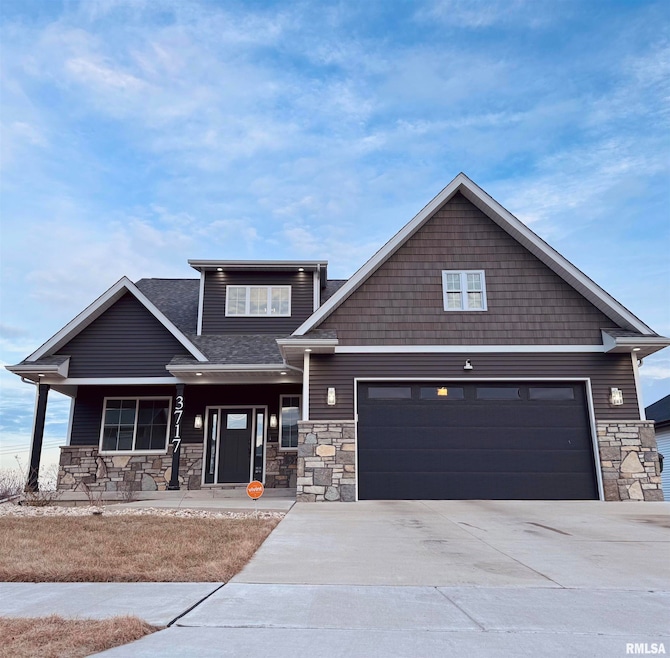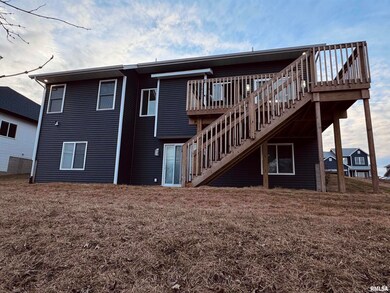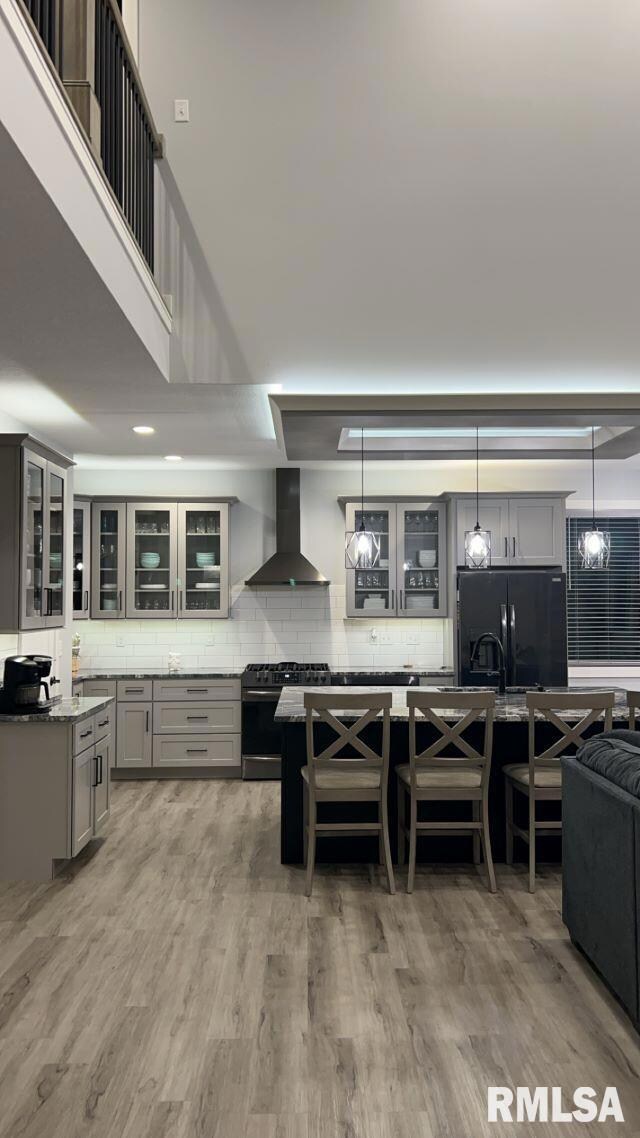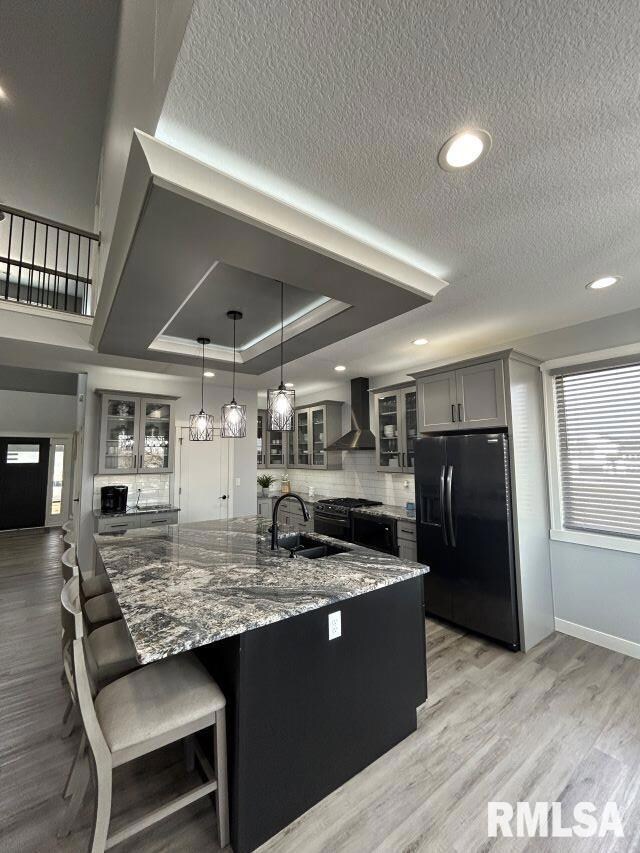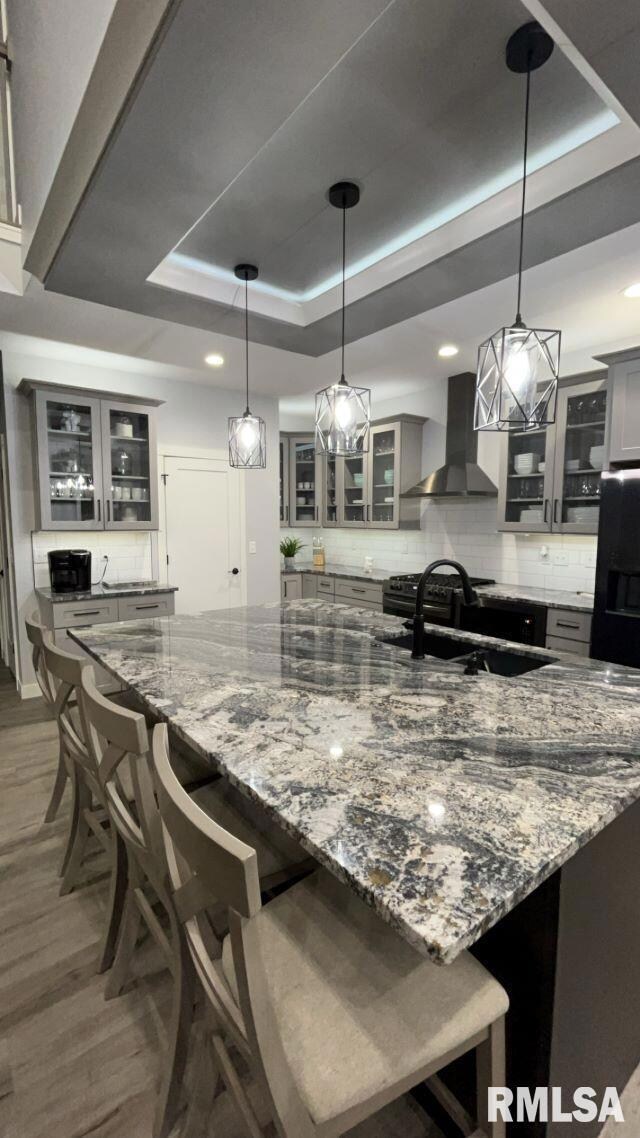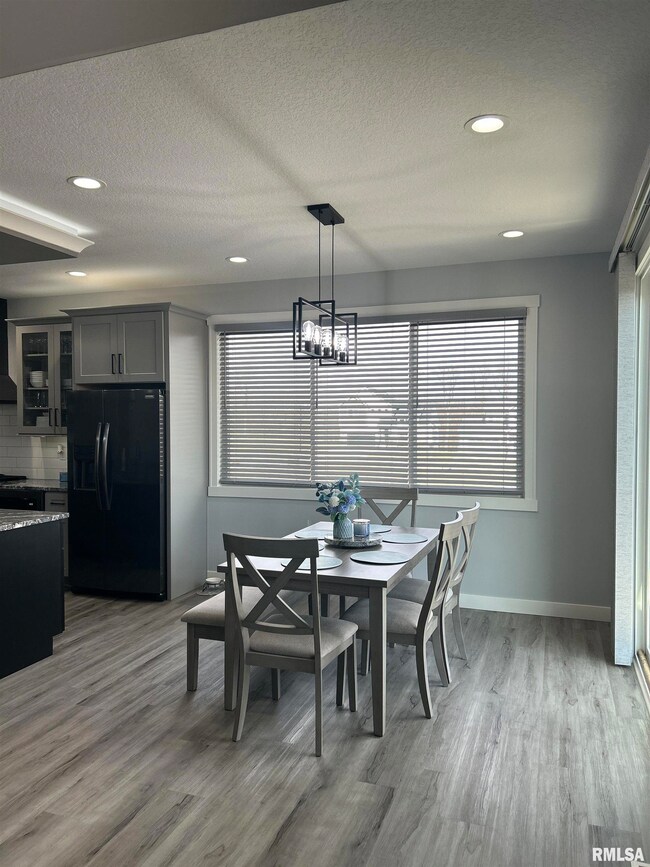Step into this stunning home completed in February 2023. Featuring 5 spacious bedrooms and 5 beautifully designed bathrooms, this property offers modern living at its finest. Thoughtfully designed, it features 2 luxurious master suites, each with walk-in tile showers, and one with a freestanding soaking tub, creating the ultimate spa-like experience. At the heart of the home is a stylish, functional kitchen with a large island, a gas stove, and premium appliances. The open concept design seamlessly connect the kitchen to a cozy living area, complete with an electric fireplace for warmth and ambiance. Additional highlights include a dedicated gym, theater room for entertainment, and a spacious basement den ideal for relaxation and entertaining. Even your pampered pet can have their dream home with an under the stairs dog house. (That can be easily converted into additional storage.) Convenience meets practicality with 2 laundry rooms-one on main level and another upstairs-and abundant basement storage to keep your home organized. Modern features such as a Vivint alarm system and custom blinds (both under warranty) add to the home's appeal. Nestled in a tranquil neighborhood, this property is just minutes from parks, shopping, schools, and other local amenities. Whether you're hosting gatherings or enjoying serene moments of privacy, this home perfectly balances luxury and comfort.

