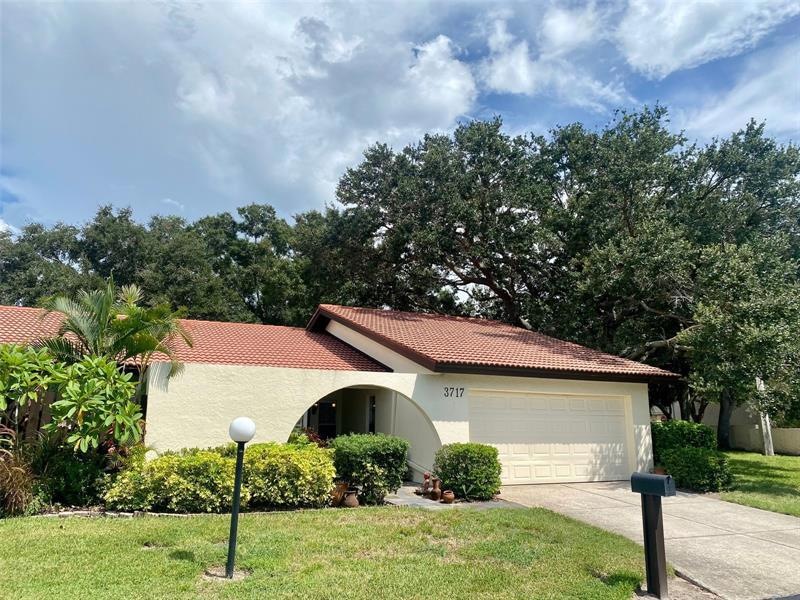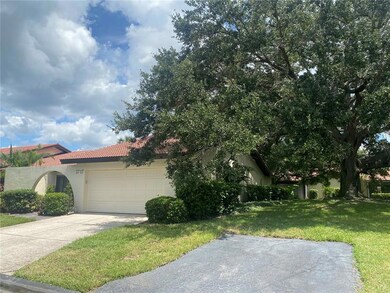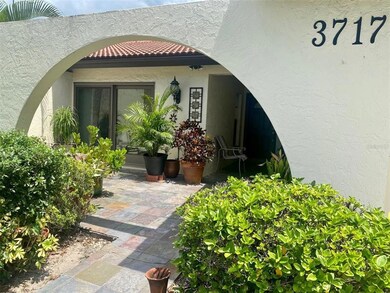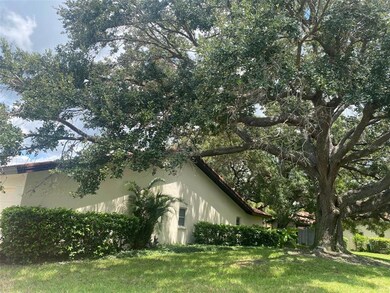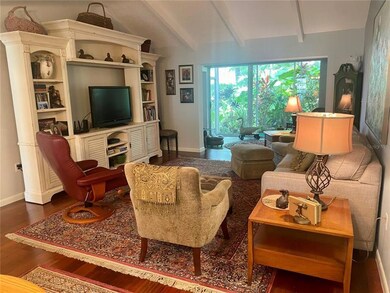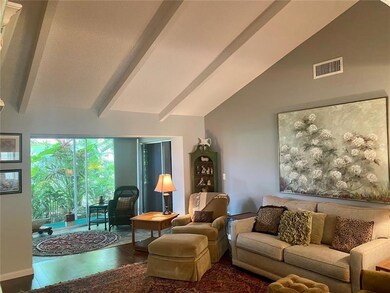
3717 Miguel Way Unit 8604 Sarasota, FL 34232
Sarasota Springs NeighborhoodEstimated Value: $315,039 - $356,000
Highlights
- Fitness Center
- In Ground Pool
- View of Trees or Woods
- Oak Trees
- Senior Community
- Open Floorplan
About This Home
As of December 2022This incredibly charming updated 2 bedroom, 2 bathroom villa is located on one of the most ideal locations in Village Plaza. As you enter into this home you are met with a warm open living area, beautiful hardwood flooring and amazing view of your lush new tropical garden which provides just enough light and also an abundance of privacy. This beautiful villa has a split floor plan, vaulted ceilings thought-out the living room, a formal dining area as well as a spacious breakfast area and interior laundry room. The kitchen is light and bright with updated cabinetry, granite countertops and has additional storage for all of your entertaining dining wear and kitchen gadgets. The large master bedroom is complete with ample closet space, its own dressing room that is located adjacent to the beautifully renovated master bathroom with its granite counters and elegant walk-in shower. The 2nd bedroom has its own glass doors that lead to a private patio and a full bath with a shower and tub. Windows throughout the villa have custom made Bahama shutters that contribute an elegant feel as you walk through this spacious home. This villa is ideally located at the very end of a dead-end street with an enormous side yard and magnificent oak tree. There is a two-car garage as well as additional guest parking spots adjacent to the unit! Village Plaza is pet friendly, amenity rich 55+ community and this villa offers one of the most serene, private locations in the Village. This is a perfect central Sarasota location with close proximity to shopping, beaches, downtown and all that Sarasota has to offer.
Property Details
Home Type
- Condominium
Est. Annual Taxes
- $2,565
Year Built
- Built in 1978
Lot Details
- End Unit
- West Facing Home
- Mature Landscaping
- Oak Trees
HOA Fees
- $423 Monthly HOA Fees
Parking
- 2 Car Attached Garage
- Parking Garage Space
Property Views
- Woods
- Garden
Home Design
- Spanish Architecture
- Villa
- Slab Foundation
- Tile Roof
- Concrete Siding
- Stucco
Interior Spaces
- 1,498 Sq Ft Home
- Open Floorplan
- Cathedral Ceiling
- Ceiling Fan
- Window Treatments
- Sliding Doors
- Formal Dining Room
- Sun or Florida Room
Kitchen
- Range
- Microwave
- Dishwasher
- Solid Surface Countertops
- Disposal
Flooring
- Engineered Wood
- Carpet
- Ceramic Tile
Bedrooms and Bathrooms
- 2 Bedrooms
- Primary Bedroom on Main
- 2 Full Bathrooms
Laundry
- Laundry Room
- Dryer
Outdoor Features
- In Ground Pool
- Screened Patio
- Rain Gutters
- Front Porch
Utilities
- Central Heating and Cooling System
- Electric Water Heater
- High Speed Internet
- Phone Available
- Cable TV Available
Listing and Financial Details
- Down Payment Assistance Available
- Visit Down Payment Resource Website
- Tax Lot 8604
- Assessor Parcel Number 0061133004
Community Details
Overview
- Senior Community
- Association fees include cable TV, common area taxes, community pool, escrow reserves fund, maintenance structure, ground maintenance, pool maintenance, recreational facilities, sewer, trash, water
- Lighthouse Management Association, Phone Number (941) 460-5560
- Village Plaza Community
- Village Plaza Sec 6 Subdivision
- The community has rules related to deed restrictions, no truck, recreational vehicles, or motorcycle parking
- Rental Restrictions
Amenities
- Clubhouse
Recreation
- Recreation Facilities
- Fitness Center
- Community Pool
Pet Policy
- 2 Pets Allowed
- Small pets allowed
Ownership History
Purchase Details
Home Financials for this Owner
Home Financials are based on the most recent Mortgage that was taken out on this home.Purchase Details
Home Financials for this Owner
Home Financials are based on the most recent Mortgage that was taken out on this home.Purchase Details
Purchase Details
Purchase Details
Similar Homes in Sarasota, FL
Home Values in the Area
Average Home Value in this Area
Purchase History
| Date | Buyer | Sale Price | Title Company |
|---|---|---|---|
| 1231 Tennyson Llc | $331,500 | -- | |
| Falconer Properties Llc | $211,250 | Attorney | |
| Betty Jean Farnum Living Trust | -- | Attorney | |
| Byrnes Paul J | $139,000 | -- | |
| Smith Michael M | $90,000 | -- |
Mortgage History
| Date | Status | Borrower | Loan Amount |
|---|---|---|---|
| Previous Owner | Falconer Properties Llc | $15,000 |
Property History
| Date | Event | Price | Change | Sq Ft Price |
|---|---|---|---|---|
| 12/22/2022 12/22/22 | Sold | $331,500 | -5.3% | $221 / Sq Ft |
| 11/30/2022 11/30/22 | Pending | -- | -- | -- |
| 11/18/2022 11/18/22 | For Sale | $350,000 | 0.0% | $234 / Sq Ft |
| 11/09/2022 11/09/22 | Pending | -- | -- | -- |
| 09/02/2022 09/02/22 | For Sale | $350,000 | +65.7% | $234 / Sq Ft |
| 05/30/2019 05/30/19 | Sold | $211,250 | -1.7% | $141 / Sq Ft |
| 05/07/2019 05/07/19 | Pending | -- | -- | -- |
| 04/29/2019 04/29/19 | For Sale | $215,000 | -- | $144 / Sq Ft |
Tax History Compared to Growth
Tax History
| Year | Tax Paid | Tax Assessment Tax Assessment Total Assessment is a certain percentage of the fair market value that is determined by local assessors to be the total taxable value of land and additions on the property. | Land | Improvement |
|---|---|---|---|---|
| 2024 | $3,867 | $258,700 | -- | $258,700 |
| 2023 | $3,867 | $277,200 | $0 | $277,200 |
| 2022 | $3,014 | $227,600 | $0 | $227,600 |
| 2021 | $2,565 | $161,900 | $0 | $161,900 |
| 2020 | $2,545 | $158,200 | $0 | $158,200 |
| 2019 | $2,282 | $139,200 | $0 | $139,200 |
| 2018 | $2,178 | $132,900 | $0 | $132,900 |
| 2017 | $2,170 | $129,900 | $0 | $129,900 |
| 2016 | $995 | $125,700 | $0 | $125,700 |
| 2015 | $1,006 | $104,900 | $0 | $104,900 |
| 2014 | $1,000 | $79,401 | $0 | $0 |
Agents Affiliated with this Home
-
Angelia Young

Seller's Agent in 2022
Angelia Young
A YOUNG REALTY GROUP INC
1 in this area
26 Total Sales
-
Kelly Gettel

Buyer's Agent in 2022
Kelly Gettel
COLDWELL BANKER REALTY
(941) 315-2525
2 in this area
70 Total Sales
-
Christina Miller

Seller's Agent in 2019
Christina Miller
SARASOTA BAY REAL ESTATE P.A.
(941) 713-2340
1 in this area
74 Total Sales
Map
Source: Stellar MLS
MLS Number: A4546656
APN: 0061-13-3004
- 3843 El Poinier Ct Unit 8720
- 3606 Beneva Rd Unit 506
- 3606 Beneva Rd Unit 502
- 3690 Pinecrest St Unit 124
- 3500 Beneva Rd Unit 306
- 3409 Montilla Ct Unit 8410
- 3269 Beneva Rd Unit 203
- 3269 Beneva Rd Unit 102B
- 3267 Beneva Rd Unit 103
- 3281 Beneva Rd Unit 202
- 3231 Beneva Rd Unit 101
- 3265 Beneva Rd Unit 202
- 3275 Beneva Rd Unit 104
- 3231 Beneva Rd Unit 103
- 3271 Beneva Rd Unit 204
- 3320 Riviera Dr
- 3300 S Beneva Rd Unit 224
- 3983 MacEachen Blvd Unit 432
- 3201 Beneva Rd Unit 204
- 3255 Beneva Rd Unit 102
- 3724 Hispania Place Unit 8616
- 3714 Miguel Ln Unit 8606
- 3720 Hispania Place Unit 8617
- 3710 Miguel Ln Unit 8607
- 3647 Puerta Ct Unit 413
- 3647 Puerta Ct Unit 414
- 3728 Hispania Place Unit 8615
- 3708 Hispania Place Unit 8620
- 3707 Miguel Ln Unit 8609
- 3647 Puerta Ct Unit 424
- 3715 Miguel Ln Unit 8611
- 3716 Hispania Place Unit 8618
- 3706 Miguel Ln Unit 8608
- 3712 Hispania Place Unit 8619
- 3711 Miguel Ln Unit 8610
- 3717 Miguel Way Unit 8604
- 3713 Miguel Way Unit 8603
- 3705 Miguel Way Unit 8601
- 3727 Miguel Ln Unit 8614
- 3723 Miguel Ln Unit 8613
