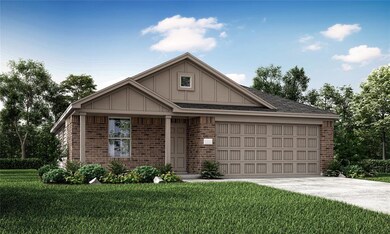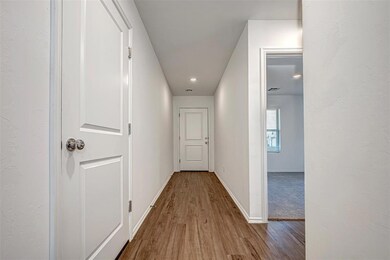
3717 Palmetto Bluff Dr Mustang, OK 73064
Estimated payment $1,582/month
Highlights
- Contemporary Architecture
- Covered patio or porch
- Interior Lot
- Riverwood Elementary School Rated A-
- 2 Car Attached Garage
- Double Pane Windows
About This Home
LENNAR at Montage - Fullerton Floorplan - This single-story home provides the convenience of having everything you need on one level. When you enter, you’ll find two secondary bedrooms and a full-sized bathroom just before the open layout shared by the family room, dining room and kitchen. The luxe owner’s suite enjoys a private back location, complete with an en-suite bathroom and walk-in closet.Prices and features may vary and are subject to change. Photos are for illustrative purposes only.
Home Details
Home Type
- Single Family
Year Built
- Built in 2024 | Under Construction
Lot Details
- 7,000 Sq Ft Lot
- Wood Fence
- Interior Lot
- Sprinkler System
HOA Fees
- $41 Monthly HOA Fees
Parking
- 2 Car Attached Garage
- Driveway
Home Design
- Contemporary Architecture
- Pillar, Post or Pier Foundation
- Brick Frame
- Composition Roof
Interior Spaces
- 1,302 Sq Ft Home
- 1-Story Property
- Double Pane Windows
- Fire and Smoke Detector
- Laundry Room
Kitchen
- Gas Oven
- Gas Range
- Free-Standing Range
- Microwave
- Dishwasher
- Disposal
Flooring
- Carpet
- Vinyl
Bedrooms and Bathrooms
- 3 Bedrooms
- 2 Full Bathrooms
Outdoor Features
- Covered patio or porch
Schools
- Riverwood Elementary School
- Canyon Ridge IES Middle School
- Mustang High School
Utilities
- Central Heating and Cooling System
- Programmable Thermostat
- Water Heater
- High Speed Internet
- Cable TV Available
Community Details
- Association fees include maintenance common areas
- Mandatory home owners association
Listing and Financial Details
- Legal Lot and Block 8 / 11
Map
Home Values in the Area
Average Home Value in this Area
Property History
| Date | Event | Price | Change | Sq Ft Price |
|---|---|---|---|---|
| 05/29/2025 05/29/25 | For Sale | $233,525 | -- | $179 / Sq Ft |
Similar Homes in Mustang, OK
Source: MLSOK
MLS Number: 1172114
- 3713 Palmetto Bluff Dr
- 3701 Palmetto Bluff Dr
- 4200 Palmetto Bluff Dr
- 3737 Los Cabos Dr
- 4109 Montage Blvd
- 4604 Olivera St
- 4605 Bermuda Dr
- 4609 Bermuda Dr
- 4705 Bermuda Dr
- 3729 Los Cabos Dr
- 3809 Los Cabos Dr
- 3813 Los Cabos Dr
- 3805 Los Cabos Dr
- 3740 Palmetto Bluff Dr
- 11709 SW 47th St
- 4604 Mccann Ave
- 4805 Misty Wood Ln
- 4800 Bermuda Dr
- 11708 SW 47th St
- 4813 Misty Wood Ln






