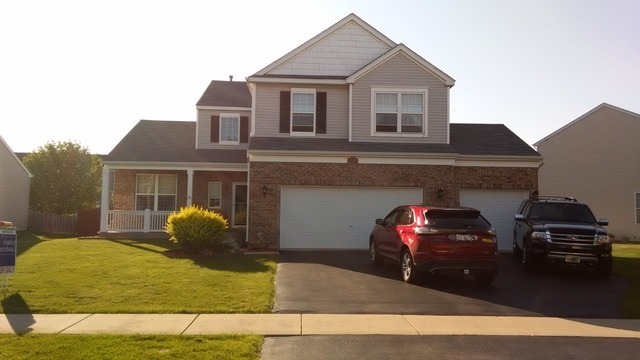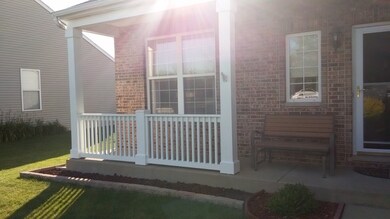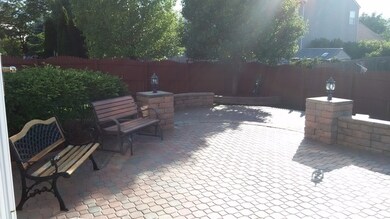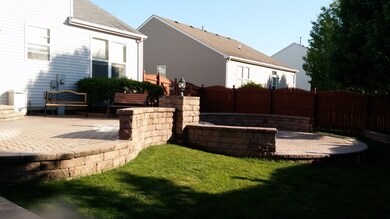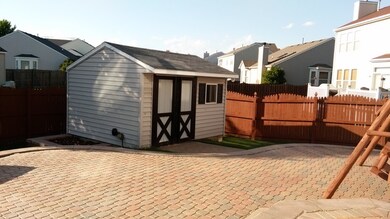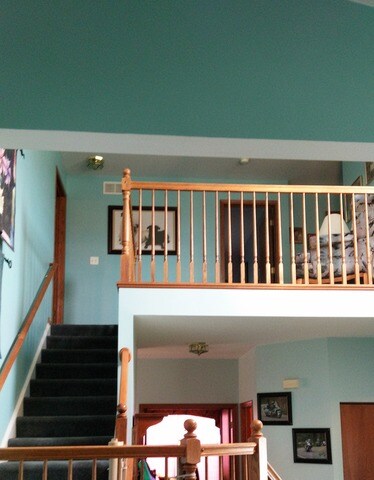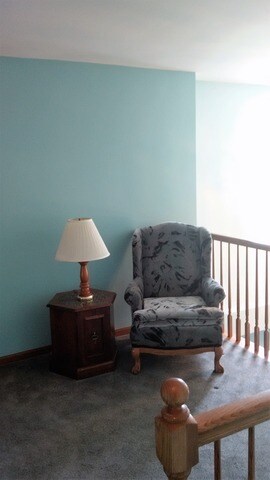
3717 Saratoga Dr Unit 1 Joliet, IL 60435
Crystal Lawns NeighborhoodHighlights
- Heated Floors
- Vaulted Ceiling
- Home Office
- Plainfield Central High School Rated A-
- Whirlpool Bathtub
- 4-minute walk to Olde Renwick Trail Park
About This Home
As of November 2023Very Nice, Spacious 2 Story Home! * Plainfield Schools * 4 Large Bedrooms * Loft * 2.1 Baths * Office * Living & Dining Rm w/Vaulted Ceilings * Eat In Kitchen w/ Center Island, All Cabinets w/Pull Out Draws * Gas Fire Place in Family Room * Full Basement * Huge Master Bedroom Suite * Master Bath w/Jacuzzi Tub, Heated Floors, Double Sink, Walk-In Closet w/Wardrobe Organizer* All Bedroom Closets Have Organizers * Newer Carpet Throughout w/Upgraded Padding * Beautiful Backyard w/ 30'X50' Two Tier Brick Paver Patio, Fenced Yard, 10'X12' Storage Shed on Concrete Pad w/ Interior Lights and Electric Outlets, Professional Landscaped Yard * 3 Car Insulated Garage w/Heater and Thermostat * New Furnace * New HWH * Close to Shopping, Restaurants and Expressway * Extremely Well Maintained * Original Owner!! * A Must See!!!!
Last Agent to Sell the Property
Charles Rutenberg Realty License #475140715 Listed on: 05/28/2016

Home Details
Home Type
- Single Family
Est. Annual Taxes
- $8,863
Year Built
- 2003
HOA Fees
- $9 per month
Parking
- Attached Garage
- Heated Garage
- Garage Door Opener
- Garage Is Owned
Home Design
- Brick Exterior Construction
- Vinyl Siding
Interior Spaces
- Vaulted Ceiling
- Wood Burning Fireplace
- Gas Log Fireplace
- Home Office
- Heated Floors
- Unfinished Basement
- Basement Fills Entire Space Under The House
Kitchen
- Oven or Range
- Microwave
- Dishwasher
- Kitchen Island
- Disposal
Bedrooms and Bathrooms
- Walk-In Closet
- Primary Bathroom is a Full Bathroom
- Dual Sinks
- Whirlpool Bathtub
- Separate Shower
Laundry
- Laundry on upper level
- Dryer
- Washer
Outdoor Features
- Brick Porch or Patio
Utilities
- Forced Air Heating and Cooling System
- Heating System Uses Gas
Listing and Financial Details
- Homeowner Tax Exemptions
Ownership History
Purchase Details
Purchase Details
Home Financials for this Owner
Home Financials are based on the most recent Mortgage that was taken out on this home.Purchase Details
Purchase Details
Home Financials for this Owner
Home Financials are based on the most recent Mortgage that was taken out on this home.Similar Homes in the area
Home Values in the Area
Average Home Value in this Area
Purchase History
| Date | Type | Sale Price | Title Company |
|---|---|---|---|
| Quit Claim Deed | -- | None Listed On Document | |
| Warranty Deed | $235,000 | First American Title Ins Co | |
| Interfamily Deed Transfer | -- | None Available | |
| Warranty Deed | $260,000 | -- |
Mortgage History
| Date | Status | Loan Amount | Loan Type |
|---|---|---|---|
| Previous Owner | $164,905 | New Conventional | |
| Previous Owner | $200,000 | Unknown | |
| Previous Owner | $200,000 | Purchase Money Mortgage |
Property History
| Date | Event | Price | Change | Sq Ft Price |
|---|---|---|---|---|
| 11/30/2023 11/30/23 | Sold | $404,900 | +1.3% | $158 / Sq Ft |
| 11/13/2023 11/13/23 | Pending | -- | -- | -- |
| 11/10/2023 11/10/23 | For Sale | $399,900 | +70.2% | $156 / Sq Ft |
| 07/13/2016 07/13/16 | Sold | $235,000 | -2.1% | $96 / Sq Ft |
| 06/15/2016 06/15/16 | Pending | -- | -- | -- |
| 05/28/2016 05/28/16 | For Sale | $239,999 | -- | $98 / Sq Ft |
Tax History Compared to Growth
Tax History
| Year | Tax Paid | Tax Assessment Tax Assessment Total Assessment is a certain percentage of the fair market value that is determined by local assessors to be the total taxable value of land and additions on the property. | Land | Improvement |
|---|---|---|---|---|
| 2023 | $8,863 | $118,990 | $23,708 | $95,282 |
| 2022 | $9,097 | $110,944 | $21,293 | $89,651 |
| 2021 | $8,299 | $103,686 | $19,900 | $83,786 |
| 2020 | $8,190 | $100,744 | $19,335 | $81,409 |
| 2019 | $7,933 | $95,992 | $18,423 | $77,569 |
| 2018 | $7,123 | $90,190 | $17,310 | $72,880 |
| 2017 | $6,914 | $85,708 | $16,450 | $69,258 |
| 2016 | $6,777 | $81,743 | $15,689 | $66,054 |
| 2015 | $6,330 | $76,574 | $14,697 | $61,877 |
| 2014 | $6,330 | $73,870 | $14,178 | $59,692 |
| 2013 | $6,330 | $73,870 | $14,178 | $59,692 |
Agents Affiliated with this Home
-
Rima Odeh

Seller's Agent in 2023
Rima Odeh
Better Homes & Gardens Real Estate
(708) 856-5100
1 in this area
150 Total Sales
-
Alex Fenske

Buyer's Agent in 2023
Alex Fenske
Keller Williams Preferred Rlty
(708) 808-0220
1 in this area
161 Total Sales
-
Faye Amaya

Seller's Agent in 2016
Faye Amaya
Charles Rutenberg Realty
(815) 715-1774
30 Total Sales
-
Eileen A Ellis

Buyer's Agent in 2016
Eileen A Ellis
PALEOS PROPERTIES, LLC
(773) 787-6551
5 Total Sales
Map
Source: Midwest Real Estate Data (MRED)
MLS Number: MRD09240482
APN: 03-24-204-007
- 3618 Old Renwick Trail
- 3808 Thoroughbred Ln
- 3707 Bowie Ct
- 3856 Pathfinder Ln
- 3854 Trading Post Ln
- 2902 Grass Lake Dr
- 3505 Indian Head Ln
- Lot #3 S End Rd
- 21419 Mays Lake Dr
- 16203 Powderhorn Lake Way Unit 7
- 16430 Crescent Lake Ct
- 16306 Windsor Lake Ct
- 781 Pentwater Ct
- 21316 Brush Lake Dr
- 21308 Brush Lake Dr
- 21240 Montclare Lake Dr
- 0 William Dr
- 1932 W Ashbrooke Rd
- 21217 Lily Lake Ln
- 1592 Cadillac Cir
