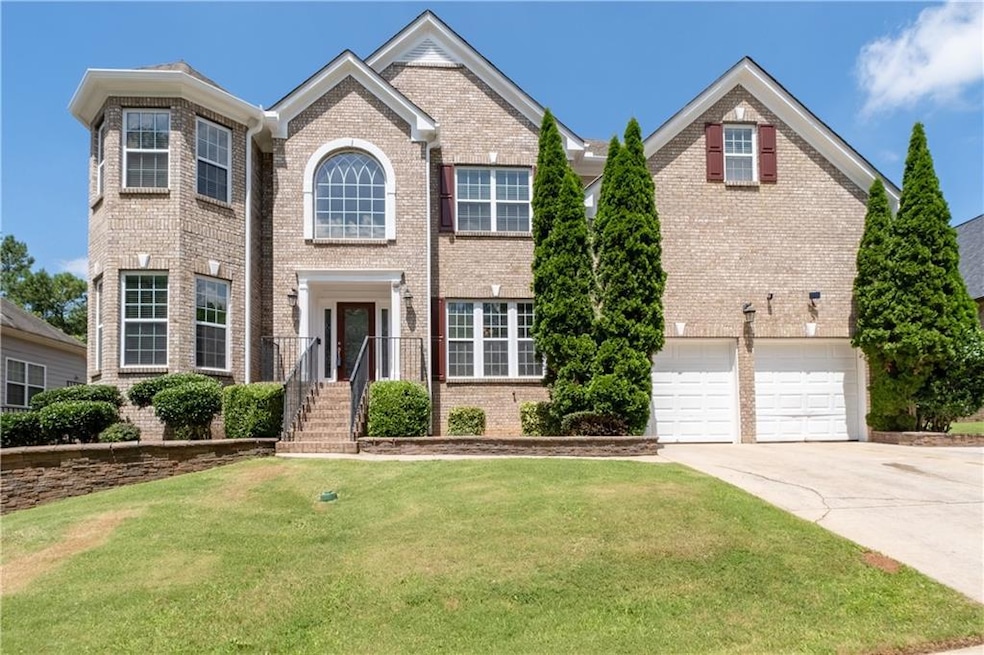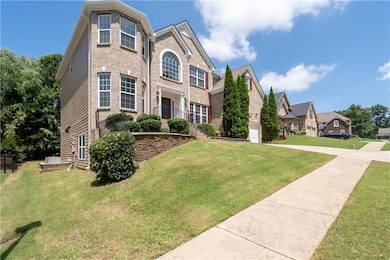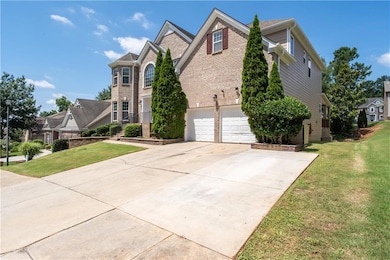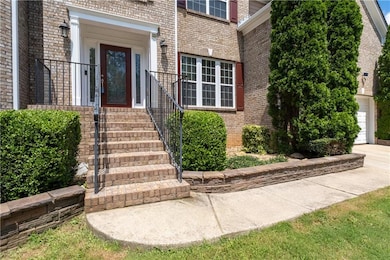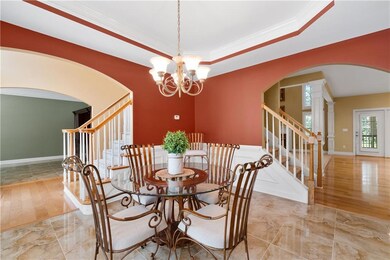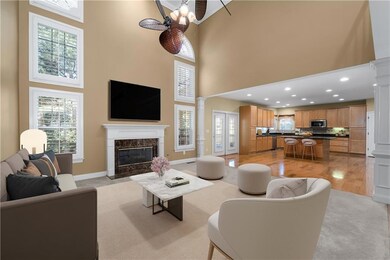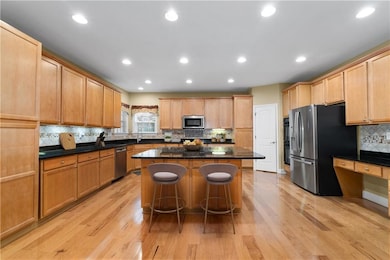3717 Shady Maple Dr Unit 1 Lithonia, GA 30038
Estimated payment $3,685/month
Highlights
- Dining Room Seats More Than Twelve
- Deck
- Oversized primary bedroom
- Clubhouse
- Property is near public transit
- Traditional Architecture
About This Home
5.5% conventioal financing, *NO POINTS**HURRY TO SEE! NEW CARPET THROUGHOUT , NEW PAINT!!- WEEKEND FINANCING SPECIAL VA/FHA 4.625% NO DISCOUNT POINTS!!!Spectacular Estate Sized brick multi-generational traditional home in STONECREST! Step into timeless elegance with this beautifully maintained, brick traditional home, featuring soaring ceilings and a layout designed for both comfort and entertaining.. The heart of the home is an outrageously large chef's kitchen, boasting high-end appliances, including new Bosch dishwasher, double ovens, and abundant prep space and cabinetry. The main floor offers an oversized bedroom and full bath-ideal for guests or private home office. Gleaming hardwood floors! The spacious family room, view from the second floor overlook, anchors the home with warmth and grandeur. Upstairs, the luxurious owners suite include spa-inspired amenities, such as a jacuzzi tub, customs walk in closets. 3 additional large bedrooms each feature connecting bath access and ample closet space, and an upstairs laundry room. The fully finished basement expands living options with tile floor kitchenette, bedroom and a full bath perfect for teens, in-laws or extended guests also features 2nd laundry room.Enjoy the outdoors on the extended covered rear deck/porch, set in a level backyard.
This incredible home has space, style, and storage galore- don't miss this rare treasure located in sought-after Stonecrest. Minutes to shopping, restaurants, I-20 and more! SWIM/TENNIS CLUBHOUSE COMMUNITY! Almost 4800 Square feet of living space . Up to $29,999 in DOWNPAYMENT ASSISTANCE available to qualified buyers through preferred lender!
Listing Agent
Coldwell Banker Realty Brokerage Phone: 404-262-1234 License #177134 Listed on: 06/20/2025

Home Details
Home Type
- Single Family
Est. Annual Taxes
- $5,989
Year Built
- Built in 2006
Lot Details
- 0.4 Acre Lot
- Lot Dimensions are 75x120x75x120
- Landscaped
- Level Lot
- Private Yard
- Back and Front Yard
HOA Fees
- $71 Monthly HOA Fees
Parking
- 2 Car Garage
- Garage Door Opener
Home Design
- Traditional Architecture
- Brick Exterior Construction
- Cement Siding
- Concrete Perimeter Foundation
Interior Spaces
- 3-Story Property
- Crown Molding
- Cathedral Ceiling
- Ceiling Fan
- Gas Log Fireplace
- Awning
- Family Room with Fireplace
- Great Room with Fireplace
- Dining Room Seats More Than Twelve
- Breakfast Room
- Formal Dining Room
- Pull Down Stairs to Attic
- Fire and Smoke Detector
Kitchen
- Eat-In Kitchen
- Breakfast Bar
- Double Oven
- Electric Oven
- Electric Range
- Bosch Dishwasher
- Dishwasher
- Kitchen Island
- Solid Surface Countertops
- Wood Stained Kitchen Cabinets
- Disposal
Flooring
- Wood
- Carpet
- Tile
Bedrooms and Bathrooms
- Oversized primary bedroom
- In-Law or Guest Suite
- Dual Vanity Sinks in Primary Bathroom
- Soaking Tub
Laundry
- Laundry Room
- Laundry located on upper level
- Dryer
Finished Basement
- Exterior Basement Entry
- Laundry in Basement
Accessible Home Design
- Accessible Bedroom
Outdoor Features
- Deck
- Covered Patio or Porch
Location
- Property is near public transit
- Property is near schools
- Property is near shops
Schools
- Murphey Candler Elementary School
- Lithonia Middle School
- Lithonia High School
Utilities
- Forced Air Heating System
- 220 Volts
- ENERGY STAR Qualified Water Heater
- Cable TV Available
Listing and Financial Details
- Legal Lot and Block 2 / E
- Assessor Parcel Number 16 181 04 002
Community Details
Overview
- Beacon Mgmt Services Association, Phone Number (404) 907-2112
- Parks Of Stonecrest Subdivision
Amenities
- Clubhouse
Recreation
- Tennis Courts
- Community Pool
- Park
Map
Home Values in the Area
Average Home Value in this Area
Tax History
| Year | Tax Paid | Tax Assessment Tax Assessment Total Assessment is a certain percentage of the fair market value that is determined by local assessors to be the total taxable value of land and additions on the property. | Land | Improvement |
|---|---|---|---|---|
| 2025 | $5,623 | $175,160 | $25,040 | $150,120 |
| 2024 | $5,989 | $181,680 | $25,040 | $156,640 |
| 2023 | $5,989 | $176,120 | $25,040 | $151,080 |
| 2022 | $5,214 | $156,680 | $25,040 | $131,640 |
| 2021 | $4,317 | $127,480 | $25,040 | $102,440 |
| 2020 | $3,871 | $115,640 | $25,040 | $90,600 |
| 2019 | $3,809 | $112,680 | $25,040 | $87,640 |
| 2018 | $3,227 | $107,040 | $25,040 | $82,000 |
| 2017 | $3,711 | $105,800 | $25,040 | $80,760 |
| 2016 | $2,890 | $84,720 | $25,040 | $59,680 |
| 2014 | $2,569 | $76,000 | $25,040 | $50,960 |
Property History
| Date | Event | Price | List to Sale | Price per Sq Ft |
|---|---|---|---|---|
| 11/25/2025 11/25/25 | Price Changed | $589,900 | -1.7% | $125 / Sq Ft |
| 09/12/2025 09/12/25 | Price Changed | $599,999 | +0.2% | $128 / Sq Ft |
| 09/12/2025 09/12/25 | Price Changed | $599,000 | -0.2% | $127 / Sq Ft |
| 06/30/2025 06/30/25 | Price Changed | $599,999 | +0.2% | $128 / Sq Ft |
| 06/20/2025 06/20/25 | Price Changed | $599,000 | -0.2% | $127 / Sq Ft |
| 06/20/2025 06/20/25 | For Sale | $599,999 | -- | $128 / Sq Ft |
Purchase History
| Date | Type | Sale Price | Title Company |
|---|---|---|---|
| Deed | $376,400 | -- |
Mortgage History
| Date | Status | Loan Amount | Loan Type |
|---|---|---|---|
| Previous Owner | $301,084 | New Conventional |
Source: First Multiple Listing Service (FMLS)
MLS Number: 7590534
APN: 16-181-04-002
- 3299 Dogwood Pass
- 3777 Shady Maple Dr
- 8097 White Oak Loop
- 3750 Richmond Bend
- 7255 Gladstone Cir
- 7656 Wild Cherry Ln
- 3280 Turner Hill Rd
- 7230 Gladstone Cir
- 7214 Gladstone Cir
- 7207 Gladstone Cir
- 7980 White Oak Loop
- 4058 Rosebay Way SW
- 3461 Lakeview Creek Unit 218
- 7974 White Oak Loop
- 3472 Lakeview Creek
- 3375 Highbury Way
- 3491 Lakeview Creek
- 7225 Bedrock Cir
- 7411 Redbud Loop Unit 1
- 100 Wesley Stonecrest Cir
- 3376 Highbury Way
- 7528 Stone Creek Path
- 7055 Mimosa Bluff
- 100 Wesley Kensington Cir
- 7751 Haynes Park Cir
- 2754 Ira Ct SW
- 2451 Sherrie Ln SW
- 3142 Haynes Park Dr
- 2722 Kemp Ct
- 2726 Kemp Ct
- 100 Deer Creek Cir
- 2231 Bedell Dr
- 1450 Scenic Brook Trail SW Unit 7
- 1450 Scenic Brook Trail SW
- 1101 W Adrian Cir SW
- 100 Wesley Providence Pkwy
- 50 St James Dr
- 6833 Arabian Terrace
