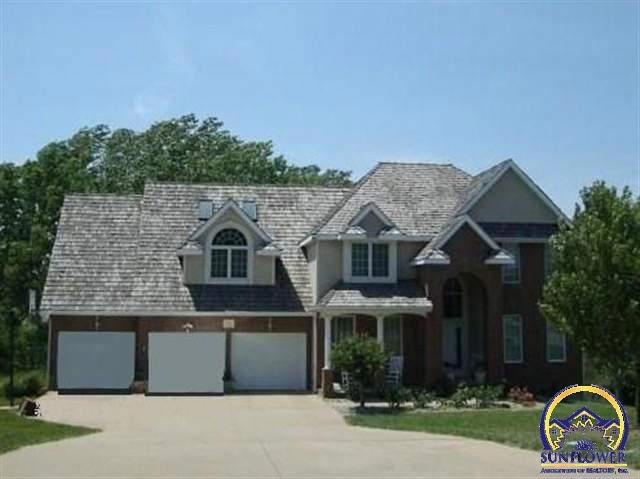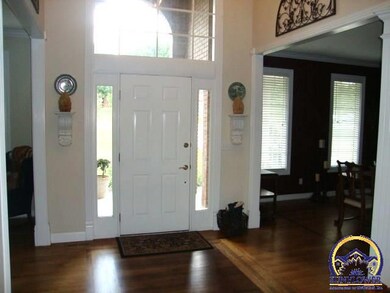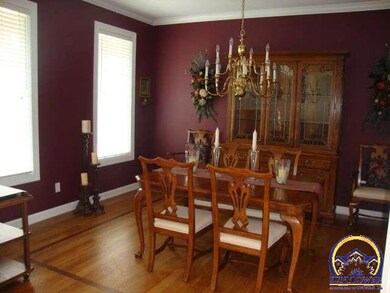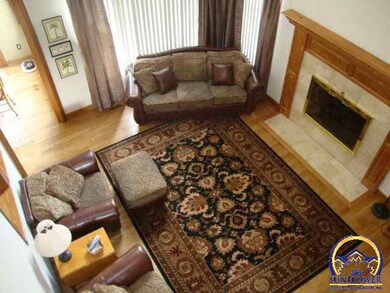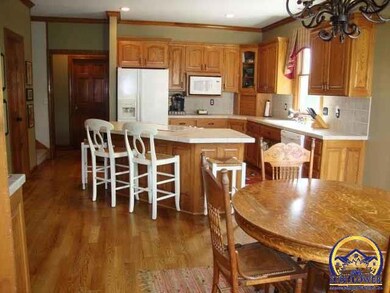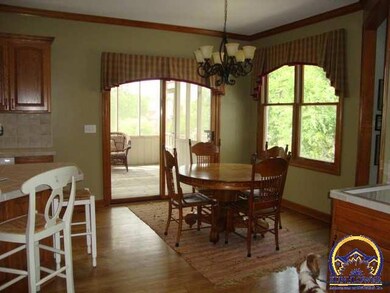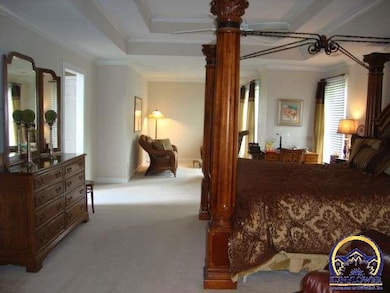
3717 SW Kings Forest Rd Topeka, KS 66610
Highlights
- Lake Front
- In Ground Pool
- Family Room with Fireplace
- Jay Shideler Elementary School Rated A-
- Deck
- Recreation Room
About This Home
As of June 2015GREAT NEW PRICE! Stately Two Story W/O On Lake Sherwood. Screened deck gives a serene feel of lakeside living plus a great view of the i/g pool. This quality built home has been nicely maintained and well thought out spacious rooms, high ceilings, lots of natural sunlight, beautiful woods, a chef kitchen w/2 cooking/prep areas, formal DR & LR, a gorgeous spa master ba w/awesome creative design and the mster features a sitting area. Fin bsmt w/wet bar, FP, space for pool table.
Last Agent to Sell the Property
Berkshire Hathaway First License #SN00049384 Listed on: 05/11/2012

Last Buyer's Agent
Jerry Brosius
Berkshire Hathaway First

Home Details
Home Type
- Single Family
Est. Annual Taxes
- $6,979
Year Built
- Built in 1995
Lot Details
- Lot Dimensions are 50x269
- Lake Front
- Cul-De-Sac
- Fenced
- Paved or Partially Paved Lot
Parking
- 3 Car Garage
- Automatic Garage Door Opener
- Garage Door Opener
Home Design
- Brick or Stone Mason
- Wood Roof
- Stick Built Home
Interior Spaces
- 4,319 Sq Ft Home
- 2-Story Property
- Ceiling height of 10 feet or more
- Multiple Fireplaces
- Thermal Pane Windows
- Family Room with Fireplace
- Living Room
- Dining Room
- Recreation Room
- Screened Porch
- Burglar Security System
Kitchen
- Built-In Oven
- Electric Cooktop
- Dishwasher
- Disposal
Flooring
- Wood
- Carpet
Bedrooms and Bathrooms
- 5 Bedrooms
- Whirlpool Bathtub
Laundry
- Laundry Room
- Laundry on main level
Partially Finished Basement
- Basement Fills Entire Space Under The House
- Sump Pump
- Fireplace in Basement
Outdoor Features
- In Ground Pool
- Access To Lake
- Deck
- Patio
Schools
- Jay Shideler Elementary School
- Washburn Rural Middle School
- Washburn Rural High School
Utilities
- Forced Air Heating and Cooling System
- Humidifier
- Cable TV Available
Community Details
- Sherwood Estates 62 Subdivision
Listing and Financial Details
- Assessor Parcel Number 1441802003002000
Ownership History
Purchase Details
Home Financials for this Owner
Home Financials are based on the most recent Mortgage that was taken out on this home.Purchase Details
Home Financials for this Owner
Home Financials are based on the most recent Mortgage that was taken out on this home.Similar Homes in Topeka, KS
Home Values in the Area
Average Home Value in this Area
Purchase History
| Date | Type | Sale Price | Title Company |
|---|---|---|---|
| Warranty Deed | -- | Lawyers Title Of Topeka Inc | |
| Warranty Deed | -- | Kansas Secured Title |
Mortgage History
| Date | Status | Loan Amount | Loan Type |
|---|---|---|---|
| Open | $150,000 | New Conventional | |
| Open | $407,550 | New Conventional | |
| Previous Owner | $337,500 | Purchase Money Mortgage |
Property History
| Date | Event | Price | Change | Sq Ft Price |
|---|---|---|---|---|
| 06/18/2015 06/18/15 | Sold | -- | -- | -- |
| 05/18/2015 05/18/15 | Pending | -- | -- | -- |
| 05/15/2015 05/15/15 | For Sale | $429,500 | -4.3% | $99 / Sq Ft |
| 08/30/2013 08/30/13 | Sold | -- | -- | -- |
| 07/29/2013 07/29/13 | Pending | -- | -- | -- |
| 05/10/2012 05/10/12 | For Sale | $449,000 | -- | $104 / Sq Ft |
Tax History Compared to Growth
Tax History
| Year | Tax Paid | Tax Assessment Tax Assessment Total Assessment is a certain percentage of the fair market value that is determined by local assessors to be the total taxable value of land and additions on the property. | Land | Improvement |
|---|---|---|---|---|
| 2025 | $9,415 | $65,900 | -- | -- |
| 2023 | $9,415 | $62,122 | $0 | $0 |
| 2022 | $7,896 | $55,966 | $0 | $0 |
| 2021 | $7,346 | $53,301 | $0 | $0 |
| 2020 | $7,221 | $53,301 | $0 | $0 |
| 2019 | $7,166 | $52,256 | $0 | $0 |
| 2018 | $6,586 | $51,231 | $0 | $0 |
| 2017 | $6,879 | $50,226 | $0 | $0 |
| 2014 | $6,529 | $47,047 | $0 | $0 |
Agents Affiliated with this Home
-
J
Seller's Agent in 2015
Jerry Brosius
Berkshire Hathaway First
-
Deb McFarland

Seller's Agent in 2013
Deb McFarland
Berkshire Hathaway First
(785) 231-8934
170 Total Sales
Map
Source: Sunflower Association of REALTORS®
MLS Number: 168184
APN: 144-19-0-20-03-002-000
- 3720 SW Kings Forest Rd
- 3700 SW Stutley Rd
- 7401 SW Kings Forest Ct Unit Lot 1
- 7060 SW Fountaindale Rd
- 7200 SW 33rd St
- 6855 SW Aylesbury Rd
- 6915 SW 43rd Terrace
- 6466 SW Suffolk Rd
- 0000 SW Moundview Dr
- 7628 SW 28th Terrace
- 2839 SW Santa fe Dr
- Lot 11 -Block B SW 43rd Ct
- 3910 SW Gamwell Rd
- 0 SW 43rd Terrace Unit SUN238313
- 3713 SW Arvonia Place
- 2721 SW Herefordshire Rd
- 2700 SW Rother Rd
- 2747 SW Lagito Dr
- 3936 SW Lincolnshire Rd
- 7419 SW 26th Ct
