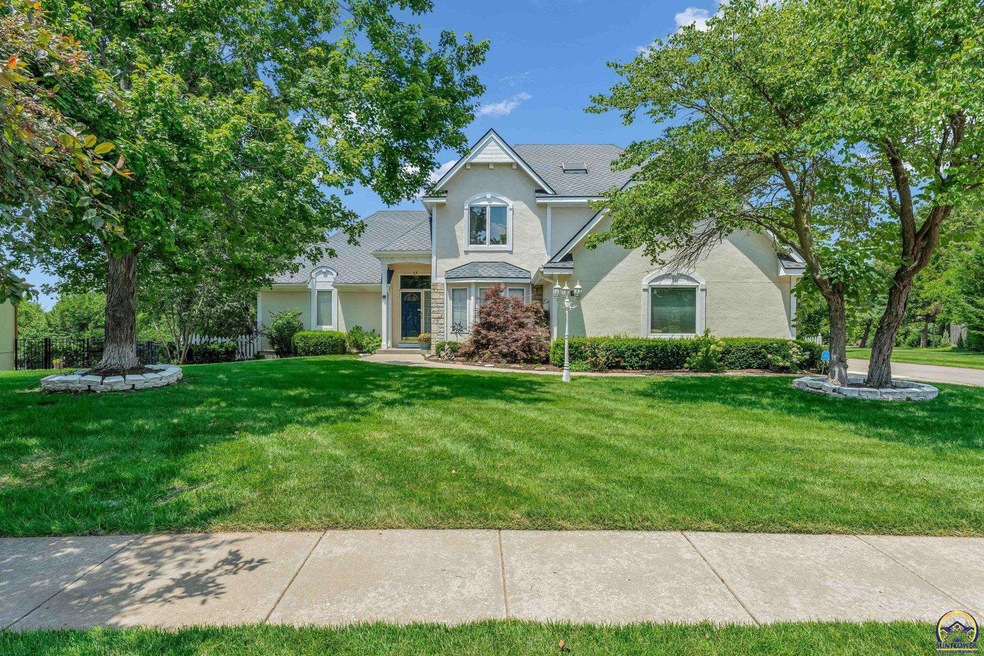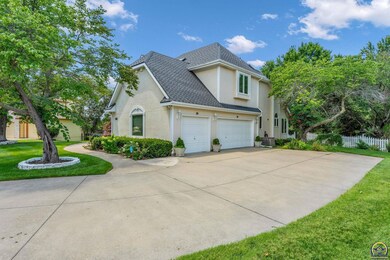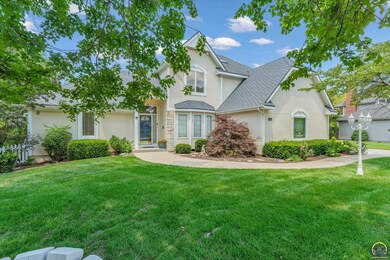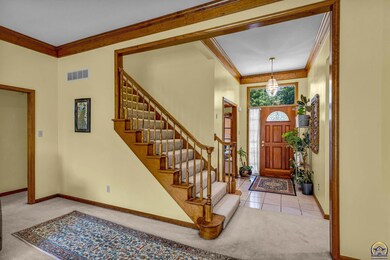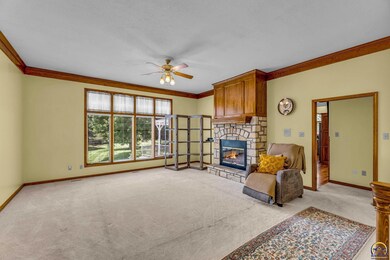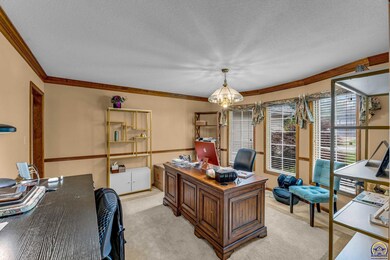
3717 SW Springcreek Dr Topeka, KS 66610
Southwest Topeka NeighborhoodHighlights
- Multiple Fireplaces
- Recreation Room
- Covered Patio or Porch
- Jay Shideler Elementary School Rated A-
- Wood Flooring
- Gazebo
About This Home
As of December 2024Welcome to Clarion Woods, where luxury meets tranquility in this stunning 6-bedroom, 4.5-bathroom estate. Situated on nearly an acre, this home boasts a beautiful backyard complete with a charming gazebo, perfect for outdoor entertaining or serene relaxation. The finished walkout basement offers additional living space and easy access to the expansive grounds. Inside, tall ceilings enhance the spacious feel, while the beautiful kitchen is a focal point, equipped for both everyday cooking and hosting gatherings. Whether enjoying the peaceful surroundings or entertaining in style, this property in Clarion Woods promises a lifestyle of comfort and elegance.
Last Agent to Sell the Property
Genesis, LLC, Realtors Brokerage Phone: 785-633-4359 License #SP00229313 Listed on: 07/12/2024
Home Details
Home Type
- Single Family
Est. Annual Taxes
- $7,057
Year Built
- Built in 1993
Lot Details
- Privacy Fence
- Paved or Partially Paved Lot
- Sprinkler System
HOA Fees
- $33 Monthly HOA Fees
Parking
- 3 Car Attached Garage
Home Design
- Architectural Shingle Roof
- Stick Built Home
Interior Spaces
- 4,040 Sq Ft Home
- 1.5-Story Property
- Ceiling height of 10 feet or more
- Multiple Fireplaces
- See Through Fireplace
- Family Room
- Living Room
- Dining Room
- Recreation Room
Flooring
- Wood
- Carpet
Bedrooms and Bathrooms
- 6 Bedrooms
Laundry
- Laundry Room
- Laundry on main level
Partially Finished Basement
- Walk-Out Basement
- Basement Fills Entire Space Under The House
Outdoor Features
- Covered Patio or Porch
- Gazebo
Schools
- Jay Shideler Elementary School
- Washburn Rural Middle School
- Washburn Rural High School
Utilities
- Forced Air Heating and Cooling System
- Gas Water Heater
Community Details
- Association fees include common area maintenance
- Clarion Woods Subdivision
Listing and Financial Details
- Assessor Parcel Number R61507
Ownership History
Purchase Details
Home Financials for this Owner
Home Financials are based on the most recent Mortgage that was taken out on this home.Purchase Details
Home Financials for this Owner
Home Financials are based on the most recent Mortgage that was taken out on this home.Purchase Details
Home Financials for this Owner
Home Financials are based on the most recent Mortgage that was taken out on this home.Similar Homes in Topeka, KS
Home Values in the Area
Average Home Value in this Area
Purchase History
| Date | Type | Sale Price | Title Company |
|---|---|---|---|
| Warranty Deed | -- | Lawyers Title | |
| Warranty Deed | -- | Lawyers Title Of Topeka Inc | |
| Warranty Deed | -- | Lawyers Title Of Topeka Inc |
Mortgage History
| Date | Status | Loan Amount | Loan Type |
|---|---|---|---|
| Open | $402,573 | FHA | |
| Previous Owner | $351,000 | Credit Line Revolving | |
| Previous Owner | $324,000 | Future Advance Clause Open End Mortgage | |
| Previous Owner | $205,000 | New Conventional | |
| Previous Owner | $91,000 | Credit Line Revolving | |
| Previous Owner | $236,000 | New Conventional | |
| Previous Owner | $200,000 | Adjustable Rate Mortgage/ARM | |
| Previous Owner | $153,550 | New Conventional | |
| Previous Owner | $86,000 | Credit Line Revolving |
Property History
| Date | Event | Price | Change | Sq Ft Price |
|---|---|---|---|---|
| 12/19/2024 12/19/24 | Sold | -- | -- | -- |
| 11/28/2024 11/28/24 | Off Market | -- | -- | -- |
| 11/26/2024 11/26/24 | Pending | -- | -- | -- |
| 11/19/2024 11/19/24 | Price Changed | $409,000 | -3.8% | $101 / Sq Ft |
| 10/25/2024 10/25/24 | Price Changed | $425,000 | -3.4% | $105 / Sq Ft |
| 09/26/2024 09/26/24 | Price Changed | $439,900 | -3.3% | $109 / Sq Ft |
| 07/31/2024 07/31/24 | Price Changed | $455,000 | -2.2% | $113 / Sq Ft |
| 07/12/2024 07/12/24 | For Sale | $465,000 | +46.5% | $115 / Sq Ft |
| 08/26/2013 08/26/13 | Sold | -- | -- | -- |
| 07/18/2013 07/18/13 | Pending | -- | -- | -- |
| 07/02/2013 07/02/13 | For Sale | $317,500 | +1.1% | $93 / Sq Ft |
| 06/08/2012 06/08/12 | Sold | -- | -- | -- |
| 05/02/2012 05/02/12 | Pending | -- | -- | -- |
| 08/09/2011 08/09/11 | For Sale | $313,900 | -- | $92 / Sq Ft |
Tax History Compared to Growth
Tax History
| Year | Tax Paid | Tax Assessment Tax Assessment Total Assessment is a certain percentage of the fair market value that is determined by local assessors to be the total taxable value of land and additions on the property. | Land | Improvement |
|---|---|---|---|---|
| 2025 | $7,347 | $46,443 | -- | -- |
| 2023 | $7,347 | $44,657 | $0 | $0 |
| 2022 | $6,494 | $40,231 | $0 | $0 |
| 2021 | $5,813 | $36,244 | $0 | $0 |
| 2020 | $5,703 | $36,244 | $0 | $0 |
| 2019 | $5,598 | $35,534 | $0 | $0 |
| 2018 | $5,472 | $34,837 | $0 | $0 |
| 2017 | $5,428 | $34,154 | $0 | $0 |
| 2014 | $5,408 | $33,649 | $0 | $0 |
Agents Affiliated with this Home
-
Kristen Cummings

Seller's Agent in 2024
Kristen Cummings
Genesis, LLC, Realtors
(785) 633-4359
80 in this area
354 Total Sales
-
Sherrill Shepard

Buyer's Agent in 2024
Sherrill Shepard
Better Homes and Gardens Real
(785) 845-7973
22 in this area
255 Total Sales
-
Kurt Chrysler

Seller's Agent in 2013
Kurt Chrysler
Coldwell Banker American Home
(785) 969-7653
13 in this area
62 Total Sales
-
Cathy Lutz

Buyer's Agent in 2013
Cathy Lutz
Berkshire Hathaway First
(785) 925-1939
29 in this area
296 Total Sales
-
J
Seller's Agent in 2012
Jerry Brosius
Berkshire Hathaway First
-
S
Buyer's Agent in 2012
Steve Johnson
Berkshire Hathaway First
Map
Source: Sunflower Association of REALTORS®
MLS Number: 235057
APN: 145-21-0-20-04-003-000
- 3605 SW Spring Hill Dr
- 3728 SW Stonybrook Dr
- 3531 SW Glendale Dr
- 3500 SW Ashworth Ct
- 5627 SW 36th Terrace
- 5650 SW 34th Place
- 3636 SW Belle Ave
- 30A SW Postoak Dr
- 3743 SW Clarion Park Dr
- 5724 SW Westport Cir
- 5725 SW Postoak Dr
- 3713 SW Arvonia Place
- 3742 SW Clarion Park Dr
- 3936 SW Lincolnshire Rd
- 0000 SW Stoneylake Dr Unit Lot 3
- 0000 SW Stoneylake Dr Unit Lot 2
- 3404 SW Belle Ave
- 0000 SW 43rd Ct Unit BLK B, Lot 10
- 3910 SW Gamwell Rd
- 6466 SW Suffolk Rd
