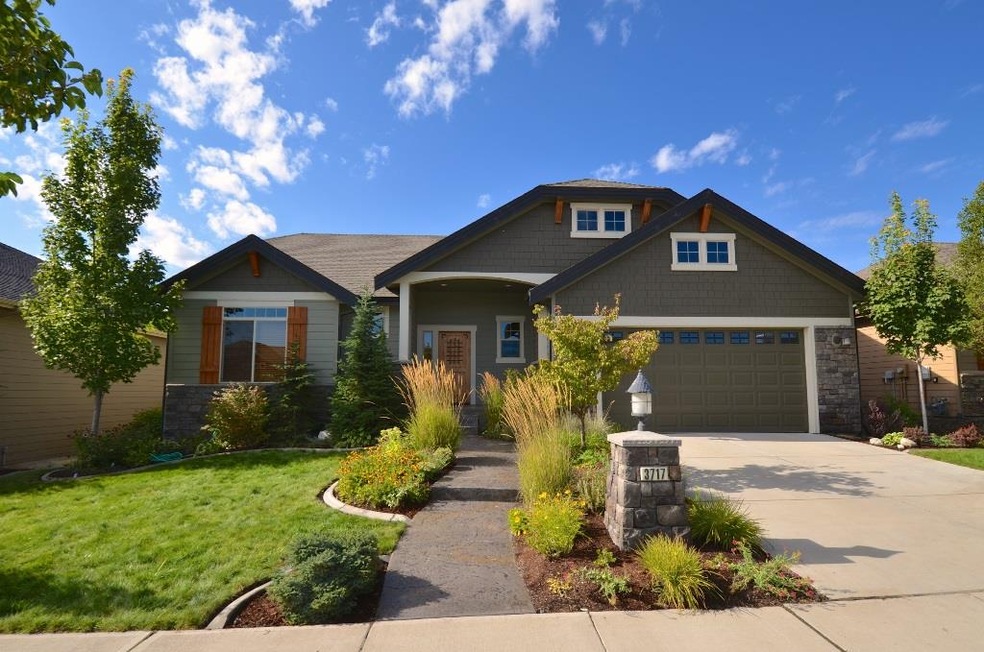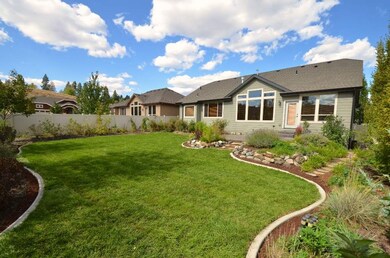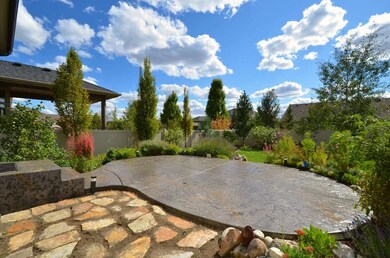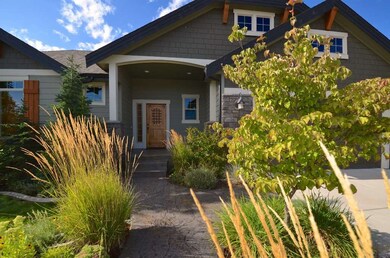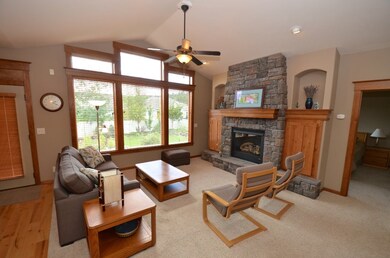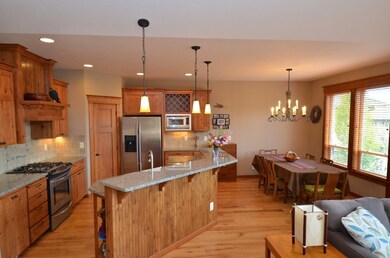
3717 W Little Rock St Spokane, WA 99224
West Spokane NeighborhoodHighlights
- Craftsman Architecture
- Main Floor Primary Bedroom
- Great Room
- Hutton Elementary School Rated A-
- Jetted Tub in Primary Bathroom
- 2 Car Attached Garage
About This Home
As of October 2015Welcome to River Run, 3 miles from Downtown & nestled along the beautiful Spokane River. This wonderful craftsman boasts a stunning great room design w/ quality materials throughout, including solid wood doors, lovely stained trim, stainless steel appliances in the granite slab kitchen & a finished basement offering ample storage. A brand new lawn accentuates the mature landscaping wrapped in concrete curbing w/ gorgeous stamped patios which have just been Diamond sealed prior to listing. Tour it today!
Home Details
Home Type
- Single Family
Est. Annual Taxes
- $4,247
Year Built
- Built in 2007
Lot Details
- 7,800 Sq Ft Lot
- Back Yard Fenced
- Level Lot
- Sprinkler System
- Property is zoned RHD35
HOA Fees
- $39 Monthly HOA Fees
Home Design
- Craftsman Architecture
- Composition Roof
- Stone Exterior Construction
Interior Spaces
- 3,000 Sq Ft Home
- 2-Story Property
- Gas Fireplace
- Great Room
- Dining Room
Kitchen
- Breakfast Bar
- Built-In Range
- Microwave
- Kitchen Island
- Disposal
Bedrooms and Bathrooms
- 4 Bedrooms
- Primary Bedroom on Main
- Walk-In Closet
- Primary Bathroom is a Full Bathroom
- 3 Bathrooms
- Dual Vanity Sinks in Primary Bathroom
- Jetted Tub in Primary Bathroom
Basement
- Basement Fills Entire Space Under The House
- Recreation or Family Area in Basement
Parking
- 2 Car Attached Garage
- Garage Door Opener
Schools
- Hutton Elementary School
- Sacajawea Middle School
- Lewis & Clark High School
Utilities
- Forced Air Heating and Cooling System
- Heating System Uses Gas
- 200+ Amp Service
- Gas Water Heater
- Private Sewer
- Internet Available
- Cable TV Available
Listing and Financial Details
- Assessor Parcel Number 25142.2002
Community Details
Overview
- Built by Dave Largent
- River Run Subdivision
- The community has rules related to covenants, conditions, and restrictions
Amenities
- Building Patio
Ownership History
Purchase Details
Home Financials for this Owner
Home Financials are based on the most recent Mortgage that was taken out on this home.Purchase Details
Home Financials for this Owner
Home Financials are based on the most recent Mortgage that was taken out on this home.Purchase Details
Home Financials for this Owner
Home Financials are based on the most recent Mortgage that was taken out on this home.Purchase Details
Home Financials for this Owner
Home Financials are based on the most recent Mortgage that was taken out on this home.Similar Homes in Spokane, WA
Home Values in the Area
Average Home Value in this Area
Purchase History
| Date | Type | Sale Price | Title Company |
|---|---|---|---|
| Warranty Deed | $355,000 | First American Title Ins Co | |
| Warranty Deed | $305,280 | Spokane County Title Co | |
| Warranty Deed | $339,900 | Stewart Title Of Spokane | |
| Warranty Deed | $49,000 | Stewart Title Of Spokane |
Mortgage History
| Date | Status | Loan Amount | Loan Type |
|---|---|---|---|
| Open | $284,000 | New Conventional | |
| Previous Owner | $219,000 | New Conventional | |
| Previous Owner | $265,000 | Purchase Money Mortgage | |
| Previous Owner | $2,000,000 | Construction |
Property History
| Date | Event | Price | Change | Sq Ft Price |
|---|---|---|---|---|
| 10/23/2015 10/23/15 | Sold | $355,000 | -1.4% | $118 / Sq Ft |
| 09/29/2015 09/29/15 | Pending | -- | -- | -- |
| 09/07/2015 09/07/15 | For Sale | $359,900 | +18.0% | $120 / Sq Ft |
| 05/14/2012 05/14/12 | Sold | $305,000 | -7.5% | $105 / Sq Ft |
| 05/14/2012 05/14/12 | Pending | -- | -- | -- |
| 12/07/2011 12/07/11 | For Sale | $329,900 | -- | $114 / Sq Ft |
Tax History Compared to Growth
Tax History
| Year | Tax Paid | Tax Assessment Tax Assessment Total Assessment is a certain percentage of the fair market value that is determined by local assessors to be the total taxable value of land and additions on the property. | Land | Improvement |
|---|---|---|---|---|
| 2025 | $6,385 | $597,500 | $160,000 | $437,500 |
| 2024 | $6,385 | $644,200 | $150,000 | $494,200 |
| 2023 | $6,311 | $649,900 | $140,000 | $509,900 |
| 2022 | $5,597 | $646,000 | $140,000 | $506,000 |
| 2021 | $5,183 | $436,200 | $40,500 | $395,700 |
| 2020 | $4,931 | $399,800 | $40,500 | $359,300 |
| 2019 | $4,212 | $352,600 | $40,500 | $312,100 |
| 2018 | $4,531 | $325,900 | $40,500 | $285,400 |
| 2017 | $4,491 | $329,000 | $40,500 | $288,500 |
| 2016 | $4,230 | $303,200 | $45,000 | $258,200 |
| 2015 | $4,247 | $297,800 | $45,000 | $252,800 |
| 2014 | -- | $284,600 | $40,000 | $244,600 |
| 2013 | -- | $0 | $0 | $0 |
Agents Affiliated with this Home
-

Seller's Agent in 2015
John Leland
Upward Advisors
(509) 994-6767
3 in this area
270 Total Sales
-

Buyer's Agent in 2015
Monte Kestell
Kestell Company
(509) 688-5185
2 in this area
18 Total Sales
-
P
Seller's Agent in 2012
Pam Lyon
Windermere Real Estate/Cornerstone
Map
Source: Spokane Association of REALTORS®
MLS Number: 201524392
APN: 25142.2002
- 1404 N River Ridge Blvd
- 1604 N Rim View St
- 1119 N River Ridge Blvd
- 3231 W Boone Ave Unit 511
- 3231 W Boone Ave Unit 302
- 3231 W Boone Ave Unit 118
- 3231 W Boone Ave Unit 122
- 1315 N Hollis St
- 1302 N Hollis St
- 6XX N Summit Blvd
- 2823 W Sharp Ave
- 2828 W Boone Ave
- 2708 W Boone Ave
- 2624 W Boone Ave
- 2526 W Sinto Ave
- 2613 W Gardner Ave
- 2625 W Mallon Ave
- 2524 W Dean Ave
- 2624 W College Ave
- 2424 W Dean Ave Unit A
