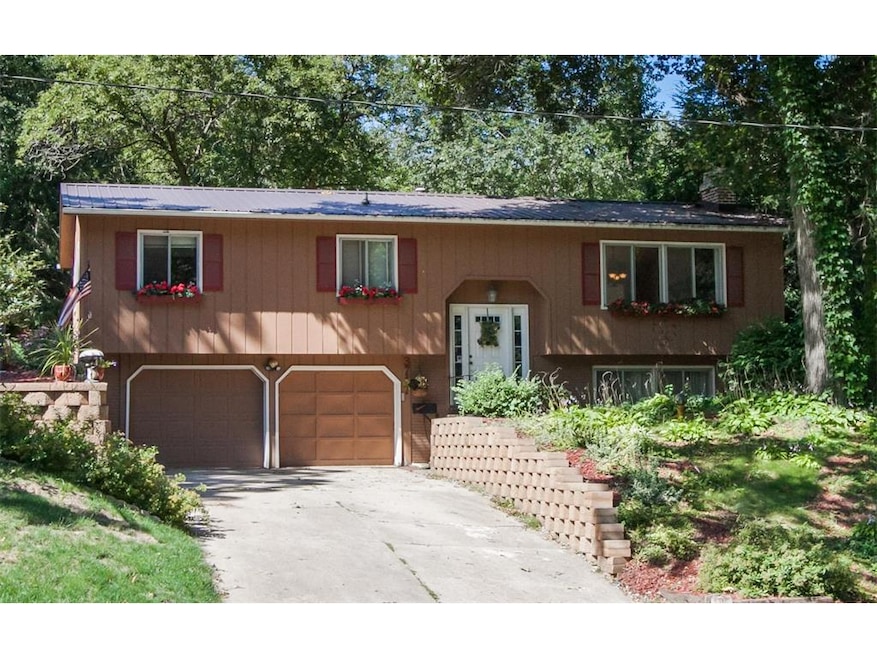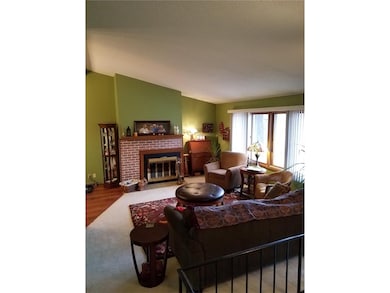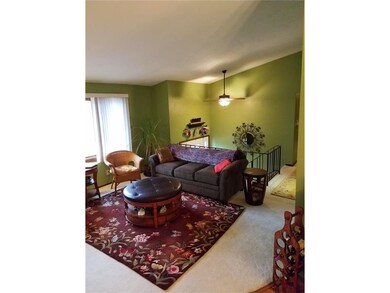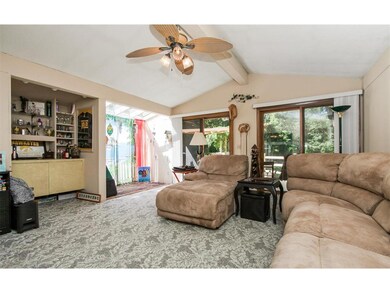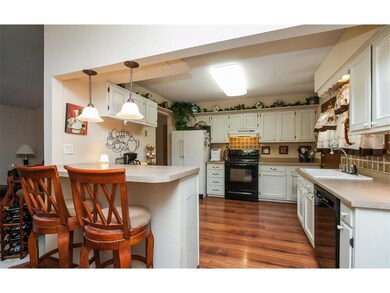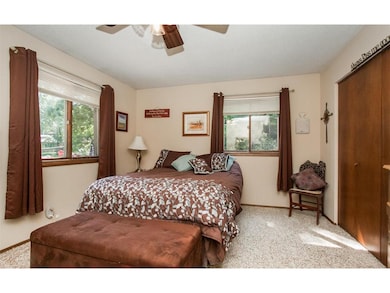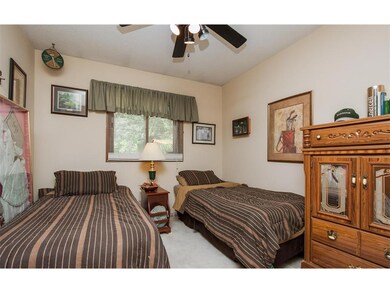
3717 Wenig Rd NE Cedar Rapids, IA 52402
Highlights
- Deck
- Wooded Lot
- Main Floor Primary Bedroom
- John F. Kennedy High School Rated A-
- Vaulted Ceiling
- L-Shaped Dining Room
About This Home
As of March 2025SALE PENDING!! New retaining walls and low maintenance landscaping on each side of the driveway as you approach this split foyer home! Once inside enjoy the cathedral ceilings in living room with fireplace, eat-in kitchen with breakfast bar and 18 x 18 family room with its own heat/AC unit, an atrium perfect for plants and 2 sliders out to the large, all New deck w/arbor and secluded backyard sanctuary. Lots of space for your growing family to spread out! Master bedroom has its own bath, plus 2 more bedrooms and 1 bath complete the upper level. A 2 stall drive under oversized garage, family room with 2nd fireplace (wood or gas) and laundry are in the lower level. This home has been lovingly maintained! It has a new mainterance free steel roof. It's nestled among mature trees where you often see deer & wild turkeys from the secluded backyard, in this beautiful neighborhood close to schools and I-380. Make this your new home!
Last Buyer's Agent
Ryan Snakenberg
Pinnacle Realty LLC
Home Details
Home Type
- Single Family
Est. Annual Taxes
- $3,280
Year Built
- 1971
Lot Details
- Lot Dimensions are 100x149
- Wooded Lot
Home Design
- Split Foyer
- Poured Concrete
- Frame Construction
Interior Spaces
- Vaulted Ceiling
- Whole House Fan
- Family Room with Fireplace
- Living Room with Fireplace
- L-Shaped Dining Room
- Partial Basement
Kitchen
- Eat-In Kitchen
- Breakfast Bar
- Range
- Dishwasher
- Disposal
Bedrooms and Bathrooms
- 3 Main Level Bedrooms
- Primary Bedroom on Main
- 2 Full Bathrooms
Laundry
- Dryer
- Washer
Parking
- 2 Car Garage
- Tuck Under Parking
- Garage Door Opener
- Guest Parking
- On-Street Parking
Outdoor Features
- Deck
Utilities
- Central Air
- Heating System Uses Gas
- Gas Water Heater
- Cable TV Available
Ownership History
Purchase Details
Home Financials for this Owner
Home Financials are based on the most recent Mortgage that was taken out on this home.Purchase Details
Home Financials for this Owner
Home Financials are based on the most recent Mortgage that was taken out on this home.Purchase Details
Home Financials for this Owner
Home Financials are based on the most recent Mortgage that was taken out on this home.Similar Homes in the area
Home Values in the Area
Average Home Value in this Area
Purchase History
| Date | Type | Sale Price | Title Company |
|---|---|---|---|
| Warranty Deed | $269,000 | River Ridge Escrow | |
| Interfamily Deed Transfer | -- | None Available | |
| Warranty Deed | -- | None Available |
Mortgage History
| Date | Status | Loan Amount | Loan Type |
|---|---|---|---|
| Open | $242,100 | New Conventional | |
| Closed | $53,000 | Credit Line Revolving | |
| Previous Owner | $158,000 | New Conventional | |
| Previous Owner | $146,700 | Adjustable Rate Mortgage/ARM | |
| Previous Owner | $143,925 | FHA | |
| Previous Owner | $17,900 | Unknown | |
| Previous Owner | $10,500 | Unknown | |
| Previous Owner | $141,000 | Fannie Mae Freddie Mac |
Property History
| Date | Event | Price | Change | Sq Ft Price |
|---|---|---|---|---|
| 03/21/2025 03/21/25 | Sold | $269,000 | 0.0% | $139 / Sq Ft |
| 02/09/2025 02/09/25 | Pending | -- | -- | -- |
| 02/06/2025 02/06/25 | For Sale | $269,000 | +65.0% | $139 / Sq Ft |
| 07/31/2017 07/31/17 | Sold | $163,000 | -6.3% | $84 / Sq Ft |
| 05/29/2017 05/29/17 | Pending | -- | -- | -- |
| 09/02/2016 09/02/16 | For Sale | $174,000 | -- | $90 / Sq Ft |
Tax History Compared to Growth
Tax History
| Year | Tax Paid | Tax Assessment Tax Assessment Total Assessment is a certain percentage of the fair market value that is determined by local assessors to be the total taxable value of land and additions on the property. | Land | Improvement |
|---|---|---|---|---|
| 2023 | $3,504 | $215,200 | $52,600 | $162,600 |
| 2022 | $3,488 | $175,000 | $42,500 | $132,500 |
| 2021 | $3,634 | $168,400 | $42,500 | $125,900 |
| 2020 | $3,634 | $164,700 | $38,500 | $126,200 |
| 2019 | $3,338 | $154,900 | $32,400 | $122,500 |
| 2018 | $3,064 | $154,900 | $32,400 | $122,500 |
| 2017 | $3,129 | $154,300 | $32,400 | $121,900 |
| 2016 | $3,129 | $147,200 | $32,400 | $114,800 |
| 2015 | $3,229 | $151,779 | $32,393 | $119,386 |
| 2014 | $3,108 | $151,779 | $32,393 | $119,386 |
| 2013 | $2,974 | $151,779 | $32,393 | $119,386 |
Agents Affiliated with this Home
-
J
Seller's Agent in 2025
Jason Naakktgeboren
Pinnacle Realty LLC
(319) 270-1084
106 Total Sales
-

Buyer's Agent in 2025
Bev Green
Realty87
(319) 310-4040
92 Total Sales
-
B
Seller's Agent in 2017
Brenda Neuendorf
Pinnacle Realty LLC
55 Total Sales
-
R
Buyer's Agent in 2017
Ryan Snakenberg
Pinnacle Realty LLC
Map
Source: Cedar Rapids Area Association of REALTORS®
MLS Number: 1610975
APN: 14081-77014-00000
- 3840 Wenig Rd NE
- 2232 Birchwood Dr NE
- 2520 Falbrook Dr NE
- 3360 Circle Dr NE
- 2222 Evergreen St NE
- 3315 Silverthorne Rd NE
- 2029 Knollshire Rd NE
- 4449 Northwood Dr NE
- 3642 Redbud Rd NE
- 4405 Westchester Dr NE Unit B
- 3129 Adirondack Dr NE
- 4285 Westchester Dr NE Unit C
- 4555 Westchester Dr NE Unit B
- 4633 White Pine Dr NE
- 4610 Westchester Dr NE Unit A
- 4633 Northwood Dr NE
- 4113 Lark Ct NE Unit 4113
- 2617 Rainier Ct NE
- 4710 Westchester Dr NE Unit C
- 2625 Towne House Dr NE
