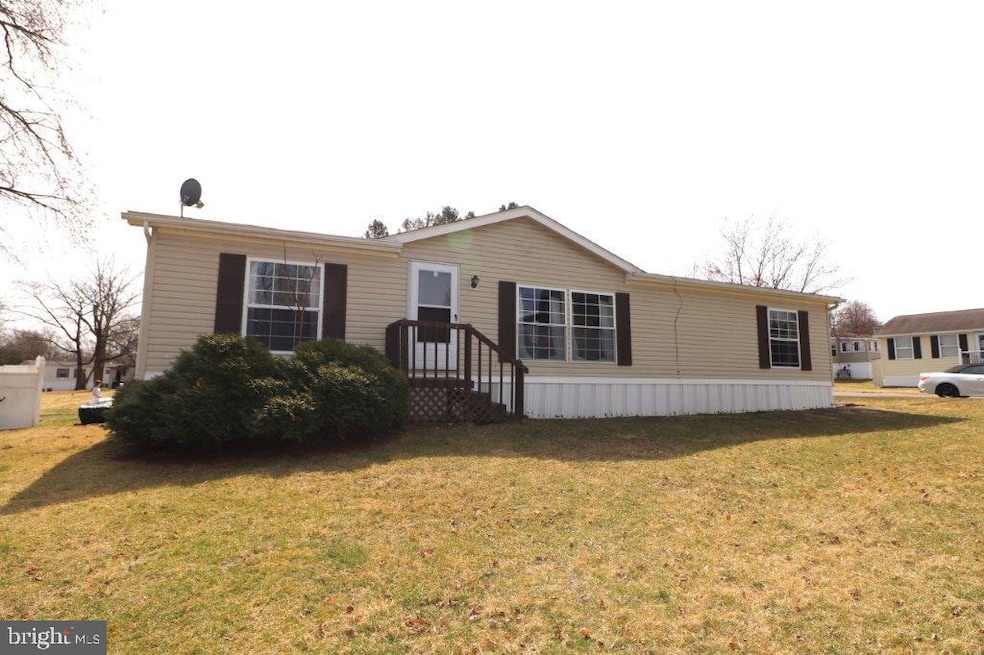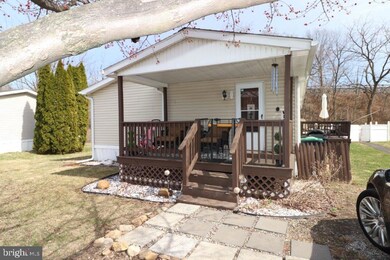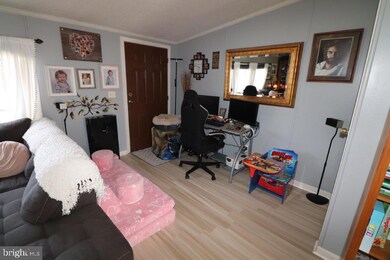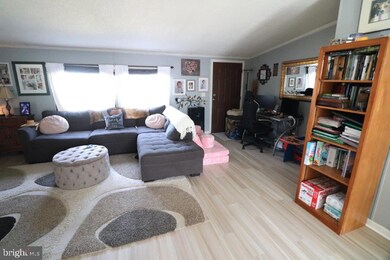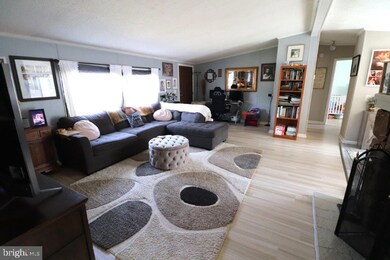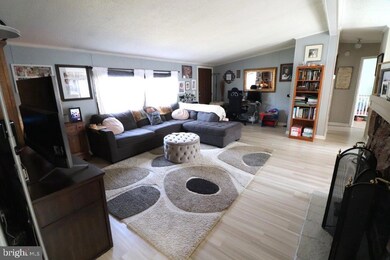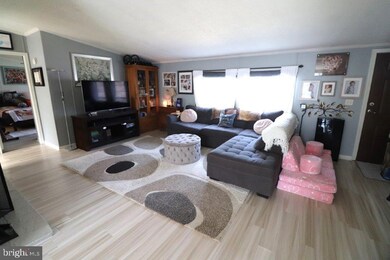
3717 Wolfs Hollow Rd Orefield, PA 18069
North Whitehall Township NeighborhoodEstimated payment $757/month
Highlights
- Rambler Architecture
- No HOA
- Living Room
- Schnecksville School Rated A
- Community Pool
- Laundry Room
About This Home
GET READY TO SPRING INTO THIS 1995 (1,456 sq.ft) 3BR, 2BA ranch home in the community of Lil Wolf in Parkland School district. Open concept, spacious rooms, stone faced wood burning fireplace in the living room greet you the moment you enter. The home has been well maintained during their ownership! Renovated galley kitchen features lots of cabinets, counter space and new appliances! Master bedroom includes a spacious WIC, and bathroom with stand up shower! Newer luxury vinyl flooring installed through out the home! Furnace replaced (2024), Central Air (2019), new ductwork installed (2024) Hot Water heater (2020), Oil tank replaced are just a few of the many improvements made by the sellers! 1st floor laundry, (8’ x 14’) rear wood deck and covered entry deck, nicely landscaped, sizeable yard, detached (8' x 10') shed are just a few of the many extras this home is waiting to offer to it's new owners! $951/mo. lot rent includes W/S/G and community amenities. Once you see it you’ll want to own it! BUYERS: Please make sure you're approved for manufactured home financing. VA, FHA, USDA or Conventional mortgages will not qualify for these homes. Call listing agent with any questions. Call for your personal showing appt. today!
Property Details
Home Type
- Manufactured Home
Est. Annual Taxes
- $1,172
Year Built
- Built in 1995
Lot Details
- Land Lease
- Property is in very good condition
Home Design
- Rambler Architecture
- Fiberglass Roof
- Asphalt Roof
- Vinyl Siding
Interior Spaces
- 1,456 Sq Ft Home
- Property has 1 Level
- Ceiling Fan
- Wood Burning Fireplace
- Living Room
- Dining Room
- Luxury Vinyl Plank Tile Flooring
- Crawl Space
- Electric Oven or Range
Bedrooms and Bathrooms
- 3 Main Level Bedrooms
- En-Suite Primary Bedroom
- 2 Full Bathrooms
Laundry
- Laundry Room
- Laundry on main level
- Electric Dryer
- Washer
Parking
- 2 Open Parking Spaces
- 2 Parking Spaces
- Parking Lot
Mobile Home
- Mobile Home Make is Friendship
- Mobile Home is 28 x 52 Feet
- Manufactured Home
Utilities
- Forced Air Heating and Cooling System
- Heating System Uses Oil
- 200+ Amp Service
- Electric Water Heater
- Municipal Trash
- Community Sewer or Septic
Listing and Financial Details
- Tax Lot 2
- Assessor Parcel Number 546886398028-00083
Community Details
Overview
- No Home Owners Association
- Li'l Wolf Community Subdivision
Recreation
- Community Pool
Pet Policy
- Dogs and Cats Allowed
Map
Home Values in the Area
Average Home Value in this Area
Property History
| Date | Event | Price | Change | Sq Ft Price |
|---|---|---|---|---|
| 03/25/2025 03/25/25 | For Sale | $119,000 | -- | $82 / Sq Ft |
Similar Homes in Orefield, PA
Source: Bright MLS
MLS Number: PALH2011380
- 3472 Wolf Pack Dr Unit 19
- 3628 Lil Wolf Cir Unit 129
- 3442 Wolf Pack Dr
- 4304 Beaver Ct
- 4206 Silver Fox Ct
- 4403 Wolfs Crossing Rd
- 3026 Woodlane Ave
- 4149 Coplay Creek Rd
- 2845 Pacific Ave
- 2763 Stadium Dr
- 4168 Orefield Rd
- 3054 Jordan Rd
- 3324 Golf Course Rd
- 3063 Jordan Rd
- 4450 Maple St Unit 2
- 2546 Wehr Mill Rd
- 3900 Orefield Rd
- 2695 Apple Valley Estates Dr
- 2361 Pa Route 309
- 2358 Pa Route 309
- 3914 Mauch Chunk Rd
- 2376 Levans Rd
- 2309 Red Maple Dr
- 1836 Majestic Dr
- 1818 Hemming Way
- 5112 Creek Rd Unit B
- 5339 Jutland Rd
- 5335 Jutland Rd
- 1453 Tarpan Ln
- 1603 Shiloh Ct
- 4154 Roosevelt St
- 1101 Bryant St
- 3108 Saint Stephens Ln
- 5265 Rockrose Ln
- 551 Wild Mint Ln
- 563 Gray Feather Way
- 3325 Carbon St
- 2037 Custer St Unit Rear Apartment
- 312 Milkweed Dr
- 369 Redclover Ln
