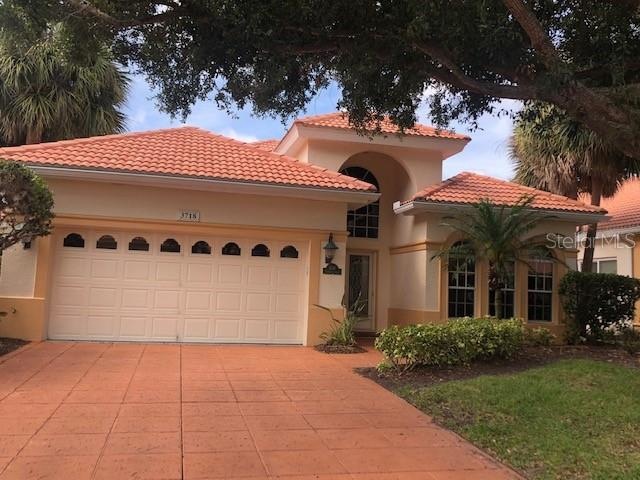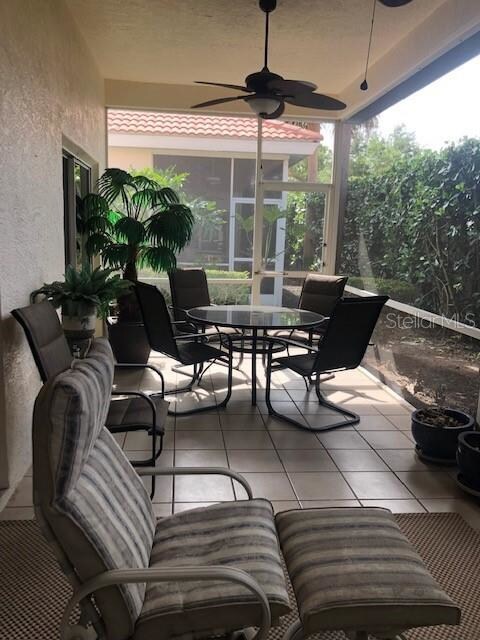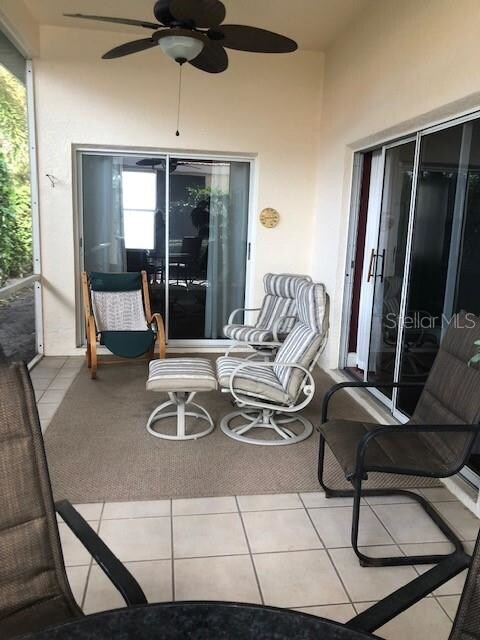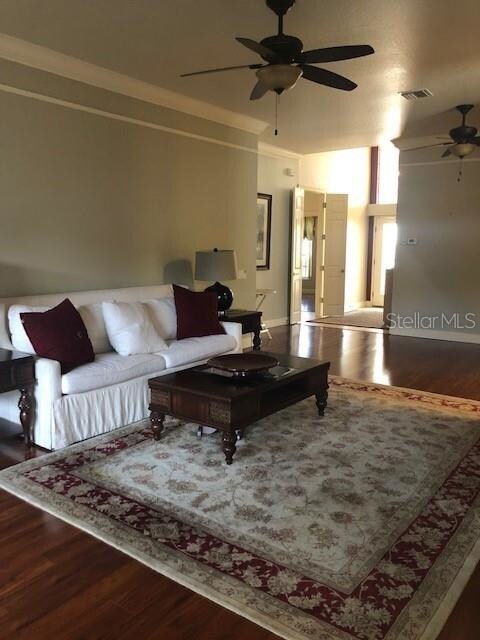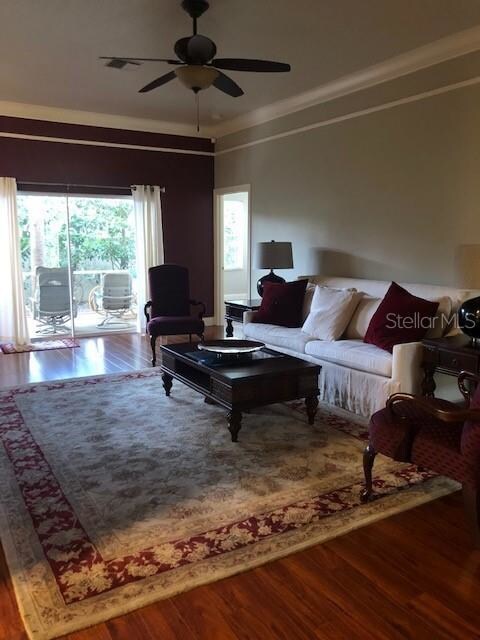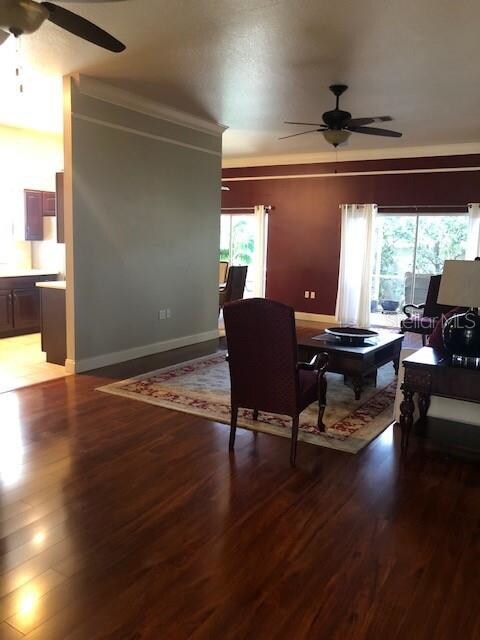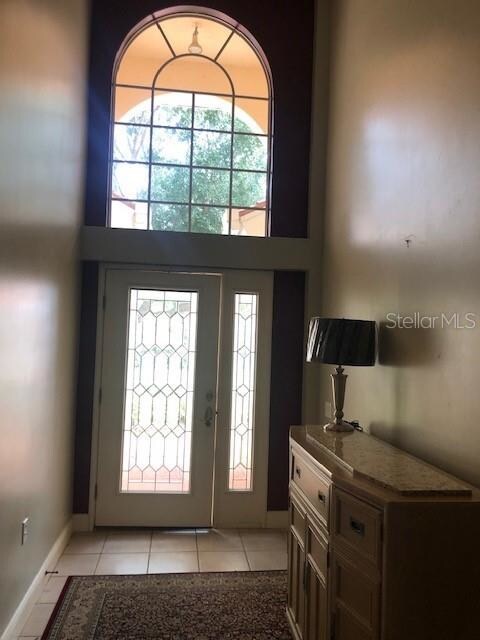
3718 Cadbury Cir Unit 53 Venice, FL 34293
Venice East NeighborhoodHighlights
- Oak Trees
- Gated Community
- Ranch Style House
- Senior Community
- Open Floorplan
- Wood Flooring
About This Home
As of September 2024Beautiful single family home in gated 55+ retirement community of Woodmere At Jacaranda. No maintenance to do and monthly HOA fee covers many things, cable, water, sewer, grounds maintenance, roof repairs and replacement, painting. See full list in attachments. Also 24 hour security. Move in and start enjoying Florida living without ongoing maintenance. Home is in great location across from large shopping center and within few minutes drive to either Venice Beach or Manasota Beach. On entry you come into expansive great room with high ceilings, crown molding and wood flooring. Open plan with dining room and going into fully equipped kitchen with casual breakfast area. These rooms look out onto the screened in patio which is large enough for table and chairs and also sitting area - very private. The master bedroom is spacious and light with multiple windows and has large walk in closet with built in drawers. The other two bedrooms are to front of house, and both have closets although one can also be used as den/office. Huge laundry room with storage and washer/dryer leads into garage where there is storage and shelfing. Very nice well maintained community, quiet and peaceful yet accessible to all the area has to offer Woodmere Park is just through the gates and short walk away.
Home Details
Home Type
- Single Family
Est. Annual Taxes
- $2,138
Year Built
- Built in 1998
Lot Details
- Property fronts a private road
- North Facing Home
- Fenced
- Mature Landscaping
- Level Lot
- Oak Trees
- Property is zoned RMF2
HOA Fees
- $673 Monthly HOA Fees
Parking
- 2 Car Attached Garage
- Garage Door Opener
- Driveway
- Open Parking
Home Design
- Ranch Style House
- Florida Architecture
- Slab Foundation
- Tile Roof
- Block Exterior
- Stucco
Interior Spaces
- 1,663 Sq Ft Home
- Open Floorplan
- Crown Molding
- High Ceiling
- Ceiling Fan
- Skylights
- Blinds
- Drapes & Rods
- Sliding Doors
- Great Room
- Combination Dining and Living Room
- Inside Utility
- Security Gate
Kitchen
- Eat-In Kitchen
- Range
- Microwave
- Dishwasher
- Solid Surface Countertops
- Solid Wood Cabinet
Flooring
- Wood
- Carpet
- Ceramic Tile
Bedrooms and Bathrooms
- 3 Bedrooms
- Walk-In Closet
- 2 Full Bathrooms
Laundry
- Laundry Room
- Dryer
- Washer
Outdoor Features
- Enclosed patio or porch
Utilities
- Central Heating and Cooling System
- Electric Water Heater
- High Speed Internet
- Cable TV Available
Listing and Financial Details
- Down Payment Assistance Available
- Homestead Exemption
- Visit Down Payment Resource Website
- Tax Lot 53
- Assessor Parcel Number 0448121053
Community Details
Overview
- Senior Community
- Association fees include cable TV, escrow reserves fund, insurance, maintenance structure, ground maintenance, maintenance repairs, pest control, private road, security, sewer, trash, water
- Lighthouse Property Mgmt Association, Phone Number (941) 445-4824
- Visit Association Website
- Woodmere At Jacaranda Community
- Woodmere At Jacaranda Subdivision
- Rental Restrictions
Security
- Gated Community
Ownership History
Purchase Details
Purchase Details
Home Financials for this Owner
Home Financials are based on the most recent Mortgage that was taken out on this home.Purchase Details
Purchase Details
Home Financials for this Owner
Home Financials are based on the most recent Mortgage that was taken out on this home.Purchase Details
Map
Similar Homes in Venice, FL
Home Values in the Area
Average Home Value in this Area
Purchase History
| Date | Type | Sale Price | Title Company |
|---|---|---|---|
| Warranty Deed | $380,000 | None Listed On Document | |
| Warranty Deed | $289,000 | Alliance Group Title Llc | |
| Warranty Deed | $232,000 | Stewart Title Company | |
| Warranty Deed | $124,500 | Msc Title Inc | |
| Interfamily Deed Transfer | -- | Attorney | |
| Interfamily Deed Transfer | -- | Attorney |
Mortgage History
| Date | Status | Loan Amount | Loan Type |
|---|---|---|---|
| Previous Owner | $274,550 | New Conventional | |
| Previous Owner | $78,900 | Adjustable Rate Mortgage/ARM | |
| Previous Owner | $18,000 | Credit Line Revolving | |
| Previous Owner | $18,000 | Credit Line Revolving | |
| Previous Owner | $50,000 | Credit Line Revolving |
Property History
| Date | Event | Price | Change | Sq Ft Price |
|---|---|---|---|---|
| 09/09/2024 09/09/24 | Sold | $380,000 | 0.0% | $229 / Sq Ft |
| 09/09/2024 09/09/24 | Pending | -- | -- | -- |
| 09/09/2024 09/09/24 | For Sale | $380,000 | +31.5% | $229 / Sq Ft |
| 09/01/2021 09/01/21 | Sold | $289,000 | -3.3% | $174 / Sq Ft |
| 07/13/2021 07/13/21 | Pending | -- | -- | -- |
| 07/01/2021 07/01/21 | For Sale | $299,000 | 0.0% | $180 / Sq Ft |
| 06/26/2021 06/26/21 | Pending | -- | -- | -- |
| 06/09/2021 06/09/21 | For Sale | $299,000 | +140.2% | $180 / Sq Ft |
| 01/25/2012 01/25/12 | Sold | $124,500 | -44.6% | $75 / Sq Ft |
| 11/25/2011 11/25/11 | Pending | -- | -- | -- |
| 06/15/2008 06/15/08 | For Sale | $224,900 | -- | $135 / Sq Ft |
Tax History
| Year | Tax Paid | Tax Assessment Tax Assessment Total Assessment is a certain percentage of the fair market value that is determined by local assessors to be the total taxable value of land and additions on the property. | Land | Improvement |
|---|---|---|---|---|
| 2024 | $3,355 | $290,900 | -- | $290,900 |
| 2023 | $3,355 | $285,413 | $0 | $0 |
| 2022 | $3,270 | $277,100 | $0 | $277,100 |
| 2021 | $2,143 | $178,261 | $0 | $0 |
| 2020 | $2,138 | $175,800 | $0 | $175,800 |
| 2019 | $2,317 | $193,200 | $0 | $193,200 |
| 2018 | $2,345 | $196,900 | $0 | $196,900 |
| 2017 | $2,339 | $193,400 | $0 | $193,400 |
| 2016 | $2,366 | $184,300 | $0 | $184,300 |
| 2015 | $1,790 | $109,800 | $0 | $109,800 |
| 2014 | $1,730 | $113,100 | $0 | $0 |
Source: Stellar MLS
MLS Number: D6119391
APN: 0448-12-1053
- 3730 Cadbury Cir Unit 631
- 3730 Cadbury Cir Unit 414
- 3730 Cadbury Cir Unit 300
- 3730 Cadbury Cir Unit 400
- 3730 Cadbury Cir Unit 420
- 675 Pineapple Place
- 17449 Luminous Ave
- 11571 Gleaming Terrace
- 920 S Doral Ln
- 10741 Buttercup Ct
- 4004 Landor Ct
- 0 Southland Rd Unit MFRA4648133
- 0 Southland Rd Unit N6123744
- 915 S Doral Ln
- 107 Grove Rd
- 358 Pineview Dr
- 2209 Park Rd
- 4522 Cancello Grande Ave
- 4540 Cancello Grande Ave
- 4254 Vicenza Dr Unit B
