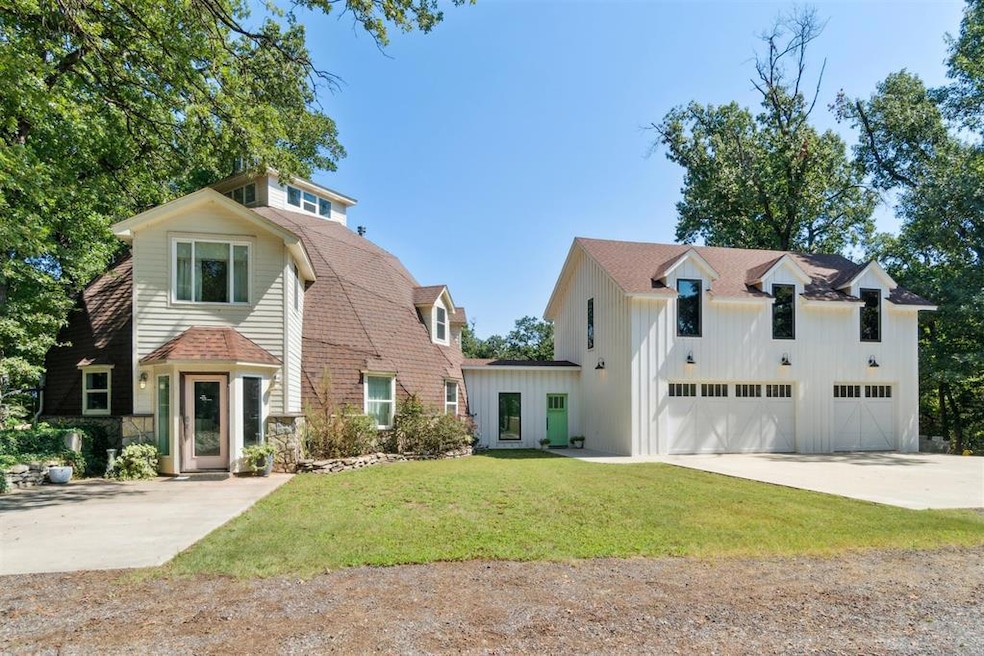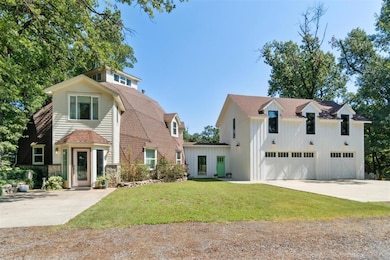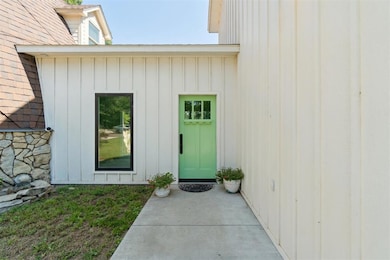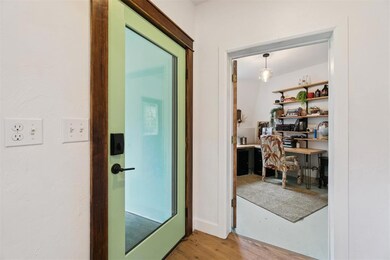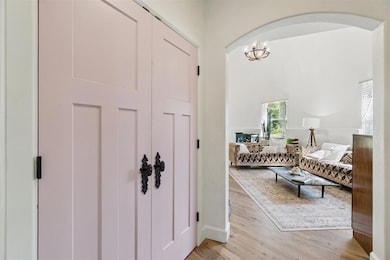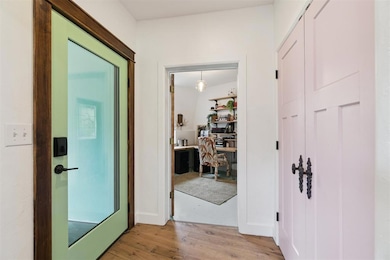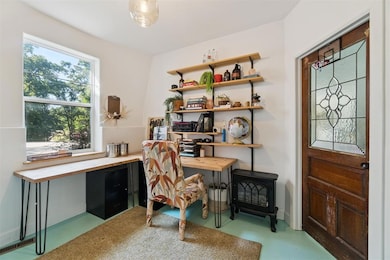3718 E 116th St Perkins, OK 74059
Estimated payment $2,860/month
Highlights
- 7.5 Acre Lot
- 1 Fireplace
- Separate Outdoor Workshop
- Perkins-Tryon Elementary School Rated A
- Covered Patio or Porch
- 3 Car Attached Garage
About This Home
A One-of-a-Kind Retreat! This distinctive dome-style home offers nearly 3,500 square feet of thoughtfully designed living space, artfully balancing comfort with creativity. With four bedrooms, two and a half baths, two welcoming living areas, and a versatile bonus room, there’s plenty of room for both everyday living and entertaining. Nestled on 7.5 acres, the property provides a serene sense of privacy, enhanced by a tree-lined drive leading to the residence. At the heart of the home is a custom kitchen that radiates cheerfulness, warmth, and function—naturally becoming the gathering place for family and friends between the large bonus room and main living space. The rest of the downstairs is equally inviting, offering wonderful views of the property from every angle. Upstairs, you’ll find a second living area along with four bedrooms, each thoughtfully designed with unique architectural details (don’t miss the windows!). The primary suite features its own sitting area—perfect for winding down with a good book and glass of wine—plus a walk-in closet and private bath. Three additional bedrooms and a convenient half bath complete the upper level, offering comfort and flexibility for family or guests. Outdoor living is just as appealing, with a stock tank pool and wide-open space for relaxing evenings or nights under the stars. The hyphen connecting the dome and the 936-square-foot garage provides sheltered access in any weather and doubles as a bright space where indoor plants can thrive. The garage itself offers three garage bays with a workshop area and generous storage and has a fully framed second level ready to transform into a guest apartment, creative studio, or private retreat. Full of charm and possibility, this rare home invites you to settle in, stretch out, and create the lifestyle you’ve been dreaming of. The home is occupied and requires notice before showings. Please keep in mind that there are two friendly dogs on the property.
Home Details
Home Type
- Single Family
Est. Annual Taxes
- $2,948
Year Built
- Built in 1976
Lot Details
- 7.5 Acre Lot
- Rural Setting
- South Facing Home
Parking
- 3 Car Attached Garage
Home Design
- Slab Foundation
- Frame Construction
- Composition Roof
Interior Spaces
- 3,490 Sq Ft Home
- 1.5-Story Property
- 1 Fireplace
Bedrooms and Bathrooms
- 4 Bedrooms
Outdoor Features
- Covered Patio or Porch
- Separate Outdoor Workshop
Schools
- Perkins-Tryon Elementary School
- Perkins-Tryon Middle School
- Perkins-Tryon High School
Utilities
- Central Air
- Heat Pump System
Map
Home Values in the Area
Average Home Value in this Area
Tax History
| Year | Tax Paid | Tax Assessment Tax Assessment Total Assessment is a certain percentage of the fair market value that is determined by local assessors to be the total taxable value of land and additions on the property. | Land | Improvement |
|---|---|---|---|---|
| 2024 | $2,948 | $31,008 | $8,354 | $22,654 |
| 2023 | $2,948 | $28,974 | $8,136 | $20,838 |
| 2022 | $2,258 | $23,423 | $8,064 | $15,359 |
| 2021 | $2,013 | $20,953 | $8,070 | $12,883 |
| 2020 | $1,920 | $19,955 | $6,452 | $13,503 |
| 2019 | $1,870 | $19,079 | $6,169 | $12,910 |
| 2018 | $1,722 | $17,634 | $4,214 | $13,420 |
| 2017 | $1,652 | $16,793 | $4,670 | $12,123 |
| 2016 | $1,482 | $15,419 | $4,551 | $10,868 |
| 2015 | $887 | $9,223 | $3,984 | $5,239 |
| 2014 | $866 | $8,784 | $3,933 | $4,851 |
Property History
| Date | Event | Price | List to Sale | Price per Sq Ft |
|---|---|---|---|---|
| 11/21/2025 11/21/25 | Price Changed | $495,000 | 0.0% | $142 / Sq Ft |
| 11/21/2025 11/21/25 | For Sale | $495,000 | -13.2% | $142 / Sq Ft |
| 09/22/2025 09/22/25 | Price Changed | $570,000 | -4.2% | $163 / Sq Ft |
| 09/06/2025 09/06/25 | For Sale | $595,000 | -- | $170 / Sq Ft |
Purchase History
| Date | Type | Sale Price | Title Company |
|---|---|---|---|
| Interfamily Deed Transfer | -- | None Available | |
| Warranty Deed | $48,000 | -- |
Source: MLSOK
MLS Number: 1190172
APN: 600008969
- 3720 E 116th St
- 3516 E 116th St
- 11312 S Churchill Downs
- 11503 S Churchill Downs
- 1006 Sharp St
- 1100 Payne St
- 4215 E 122nd St
- 4709 E Bois D'Arc Rd
- 501 Teriwine Dr
- 622 E Kinder Wells Blvd
- 3411 E 104th
- 529 Oak Tree Ave
- 5020 E 116th St
- 1009 NE 3rd St
- 3220 E Knipe Ave
- 0 W Highway 177 Prime Frontage St Unit Actual address is TB
- 0 W Highway 177 Frontage St Unit Actual address is TB
- 123 NE 2nd St
- 0 W Highway 33 Frontage St Unit Actual address is TB
- 123 W French Ave
- 605 Methodist Ave Unit 605B
- 1005 NE 2nd St
- 313 NW 3rd St
- 2105 W 31st Place
- 1501 S Main St
- 123 W 13th Ave
- 1416 S Walnut St
- 1004-1124 W 10th Ave
- 302 S Payne St
- 718 E 5th Ave
- 1618 E 3rd Ave
- 2209 Post Oak Dr
- 823 S Mcfarland St
- 801 W 4th Ave
- 120 S Burdick St
- 3700 W 19th Ave
- 4100 W 19th Ave
- 136 W Elm Ave Unit ID1295599P
- 312 W Elm Ave
- 1315 W 3rd Ave
