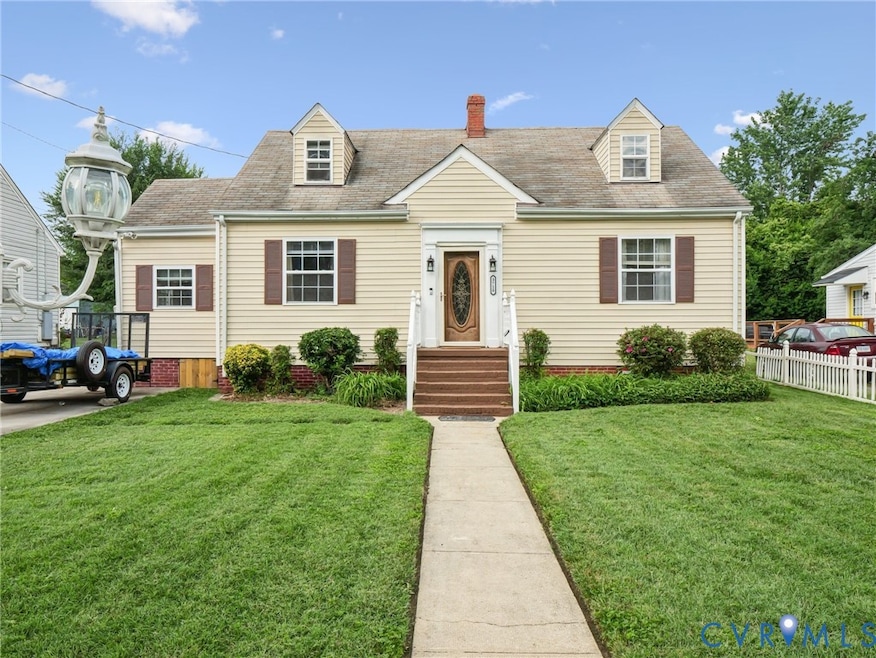3718 Hargrove Ave Richmond, VA 23222
Estimated payment $1,514/month
Highlights
- Cape Cod Architecture
- Wood Flooring
- Front Porch
- Deck
- 2 Car Detached Garage
- Cooling Available
About This Home
Charming cape cottage on well-appointed lot. Perfect for first time home buyer or an investor looking to increase their rental portfolio. Enter the front door and you are greeted by the living room/dining room. Enjoy the additional space of an enclosed porch, complete with heat and air conditioning - perfect for office space or additional living space. The adorable kitchen and separate laundry room are positioned in the back of the house, exiting to the oversized deck and a large back yard. Two bedrooms and a full bath in the hallway complete the downstairs of this home. Upstairs you will find two more bedrooms - a great opportunity for teen hangout, mancave, or additional sleeping space. This property is just waiting for the perfect buyer to bring it to its full potential.
Home Details
Home Type
- Single Family
Est. Annual Taxes
- $1,357
Year Built
- Built in 1949
Lot Details
- 8,224 Sq Ft Lot
- Zoning described as R4
Parking
- 2 Car Detached Garage
- Shared Driveway
Home Design
- Cape Cod Architecture
- Frame Construction
- Composition Roof
- Aluminum Siding
Interior Spaces
- 1,356 Sq Ft Home
- 1-Story Property
- Crawl Space
- Laundry Room
Kitchen
- Stove
- Dishwasher
Flooring
- Wood
- Partially Carpeted
Bedrooms and Bathrooms
- 4 Bedrooms
- 1 Full Bathroom
Outdoor Features
- Deck
- Front Porch
Schools
- Glen Lea Elementary School
- Fairfield Middle School
- Henrico High School
Utilities
- Cooling Available
- Heat Pump System
- Water Heater
Community Details
- Pleasant View Subdivision
Listing and Financial Details
- Tax Lot 12
- Assessor Parcel Number 801-736-5402
Map
Home Values in the Area
Average Home Value in this Area
Tax History
| Year | Tax Paid | Tax Assessment Tax Assessment Total Assessment is a certain percentage of the fair market value that is determined by local assessors to be the total taxable value of land and additions on the property. | Land | Improvement |
|---|---|---|---|---|
| 2025 | $1,476 | $159,600 | $36,000 | $123,600 |
| 2024 | $1,476 | $154,400 | $32,000 | $122,400 |
| 2023 | $1,312 | $154,400 | $32,000 | $122,400 |
| 2022 | $1,056 | $130,400 | $30,000 | $100,400 |
| 2021 | $889 | $98,300 | $22,000 | $76,300 |
| 2020 | $855 | $98,300 | $22,000 | $76,300 |
| 2019 | $840 | $96,500 | $22,000 | $74,500 |
| 2018 | $823 | $94,600 | $22,000 | $72,600 |
| 2017 | $782 | $89,900 | $22,000 | $67,900 |
| 2016 | $774 | $89,000 | $22,000 | $67,000 |
| 2015 | $774 | $89,000 | $22,000 | $67,000 |
| 2014 | $774 | $89,000 | $22,000 | $67,000 |
Property History
| Date | Event | Price | Change | Sq Ft Price |
|---|---|---|---|---|
| 08/23/2025 08/23/25 | Price Changed | $263,000 | -6.1% | $194 / Sq Ft |
| 08/01/2025 08/01/25 | For Sale | $279,950 | -- | $206 / Sq Ft |
Mortgage History
| Date | Status | Loan Amount | Loan Type |
|---|---|---|---|
| Closed | $138,539 | FHA |
Source: Central Virginia Regional MLS
MLS Number: 2520537
APN: 801-736-5402
- 3702 Pemberton Ave
- 2128 Grand Reserve Ln Unit N-3
- 2124 Grand Reserve Ln Unit N-1
- 2130 Grand Reserve Ln Unit N-4
- 1911 N Battery Dr
- 2132 Grand Reserve Way
- 2126 Grand Reserve Way
- 4063 Grand Reserve Ln
- 2127 Blossom Trail Ave
- Kenmore (3-Story) Plan at The Reserve at Springdale Park
- Raleigh (2-Story) Plan at The Reserve at Springdale Park
- 4184 Park Trail Dr
- 4184 Park Trail Dr Unit U-3
- 4186 Park Trail Dr
- 4186 Park Trail Dr Unit U-4
- 3913 Fenwick St
- 3817 Pinewood Glen Ln
- 3822 Vawter Ave
- 3815 Benton Ave
- 4042 Grove Point Dr
- 3710 Hargrove Ave
- 4100 Concord Creek Place
- 4121 Concord Creek Place
- 3801 Elfstone Ln
- 2101 Glenthorne Rd
- 4301 Chickahominy Ave
- 3317 Waverly Blvd Unit b
- 4016 Grove Point Dr
- 3101 Divine Dr
- 3462 Howard Rd
- 3306 Detroit Ave
- 4515 Olney Dr
- 3418 Carolina Ave Unit B
- 3119 4th Ave
- 3101 2nd Ave
- 3123 Carolina Ave
- 3733 King and Queen Dr
- 3704 Patrick Ave
- 1224 E Brookland Park Blvd
- 3324 Meadowbridge Rd







