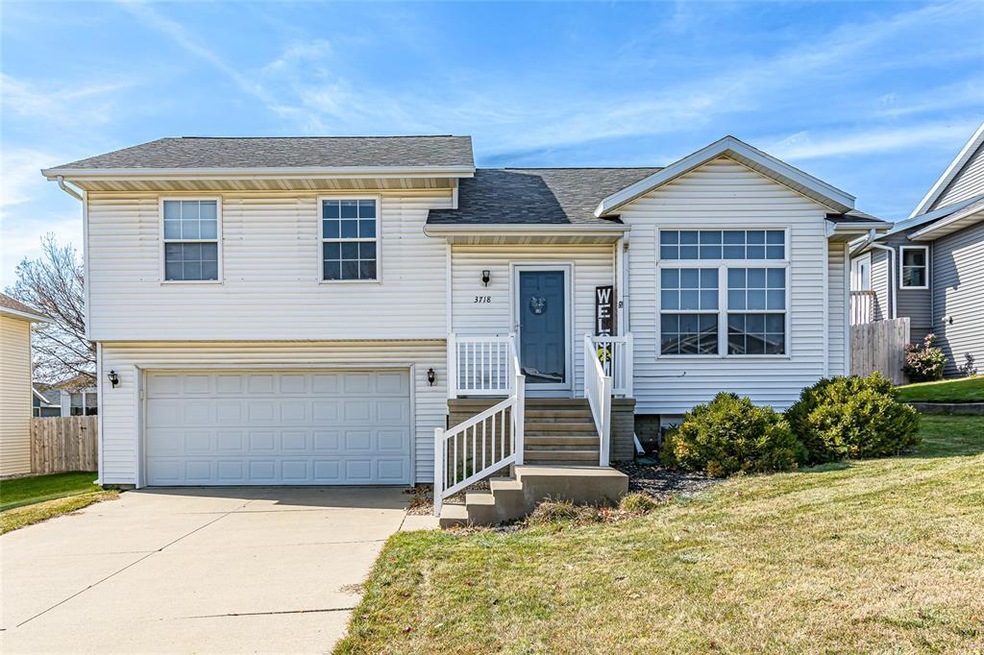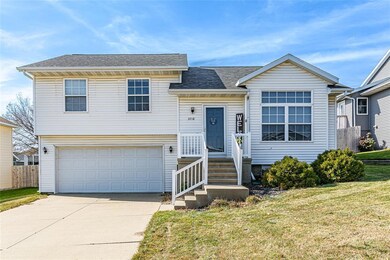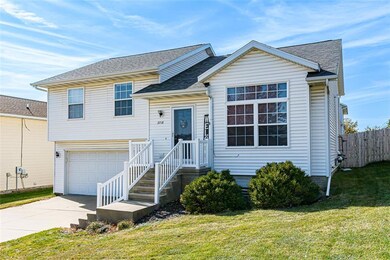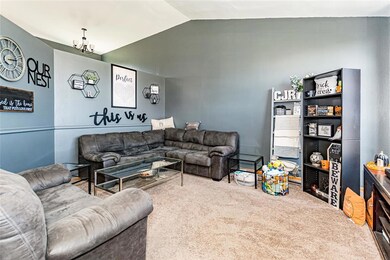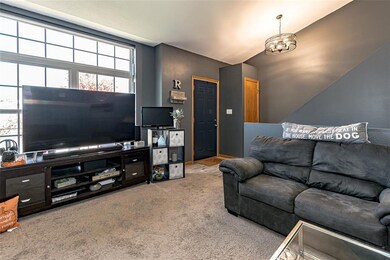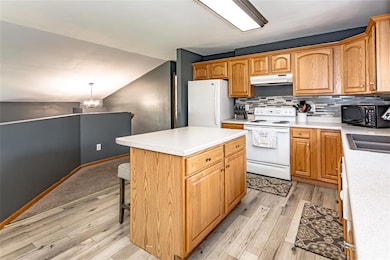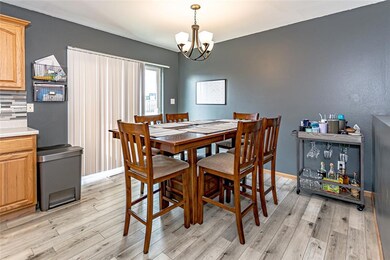
3718 Knight Dr SW Cedar Rapids, IA 52404
Highlights
- Deck
- Recreation Room
- 2 Car Attached Garage
- Prairie Ridge Elementary School Rated A-
- Vaulted Ceiling
- Forced Air Cooling System
About This Home
As of December 2022Looking for a home in the college community school district? This home has a unique lofted floor plan with 3 bedrooms, 1 full bathroom, 2 half bathrooms and just over 1500 finished sq/ft of living space! Once inside you’ll appreciate the sightlines, vaulted ceilings and openness of the kitchen/dining/living space. The main level has the living room while the upper level has the full bathroom, kitchen, dining and bedrooms. There is a sliding glass door off of the dining space that leads out onto the deck which overlooks the fenced in back yard. The home has a newer roof and has newer flooring in the bathrooms, kitchen/dining space as well as the front door and garage landing spaces. There is an unfinished lower level that is perfect for storage and includes the laundry space. Book your showing today!
Home Details
Home Type
- Single Family
Est. Annual Taxes
- $4,479
Year Built
- 1999
Lot Details
- 6,665 Sq Ft Lot
- Lot Dimensions are 63 x 106
- Fenced
Home Design
- Split Level Home
- Poured Concrete
- Frame Construction
- Vinyl Construction Material
Interior Spaces
- Vaulted Ceiling
- Family Room
- Combination Kitchen and Dining Room
- Recreation Room
- Partial Basement
Kitchen
- Breakfast Bar
- Range
- Microwave
- Dishwasher
- Disposal
Bedrooms and Bathrooms
- 3 Bedrooms
- Primary bedroom located on second floor
Laundry
- Dryer
- Washer
Parking
- 2 Car Attached Garage
- Garage Door Opener
Outdoor Features
- Deck
Utilities
- Forced Air Cooling System
- Heating System Uses Gas
- Gas Water Heater
- Cable TV Available
Ownership History
Purchase Details
Home Financials for this Owner
Home Financials are based on the most recent Mortgage that was taken out on this home.Purchase Details
Home Financials for this Owner
Home Financials are based on the most recent Mortgage that was taken out on this home.Purchase Details
Home Financials for this Owner
Home Financials are based on the most recent Mortgage that was taken out on this home.Purchase Details
Home Financials for this Owner
Home Financials are based on the most recent Mortgage that was taken out on this home.Purchase Details
Home Financials for this Owner
Home Financials are based on the most recent Mortgage that was taken out on this home.Purchase Details
Similar Homes in the area
Home Values in the Area
Average Home Value in this Area
Purchase History
| Date | Type | Sale Price | Title Company |
|---|---|---|---|
| Warranty Deed | $170,000 | None Available | |
| Warranty Deed | $152,000 | None Available | |
| Warranty Deed | $148,500 | -- | |
| Warranty Deed | $146,500 | -- | |
| Warranty Deed | $126,500 | -- | |
| Warranty Deed | $22,000 | -- |
Mortgage History
| Date | Status | Loan Amount | Loan Type |
|---|---|---|---|
| Open | $152,955 | Adjustable Rate Mortgage/ARM | |
| Previous Owner | $155,158 | FHA | |
| Previous Owner | $149,246 | FHA | |
| Previous Owner | $44,000 | Unknown | |
| Previous Owner | $119,200 | Fannie Mae Freddie Mac | |
| Previous Owner | $18,547 | Unknown | |
| Previous Owner | $112,000 | Unknown | |
| Previous Owner | $117,682 | No Value Available |
Property History
| Date | Event | Price | Change | Sq Ft Price |
|---|---|---|---|---|
| 12/06/2022 12/06/22 | Sold | $230,000 | -4.2% | $152 / Sq Ft |
| 10/28/2022 10/28/22 | Pending | -- | -- | -- |
| 10/21/2022 10/21/22 | For Sale | $240,000 | +41.2% | $159 / Sq Ft |
| 06/08/2018 06/08/18 | Sold | $169,950 | -3.2% | $113 / Sq Ft |
| 04/16/2018 04/16/18 | Pending | -- | -- | -- |
| 04/02/2018 04/02/18 | For Sale | $175,500 | +15.5% | $116 / Sq Ft |
| 04/15/2015 04/15/15 | Sold | $152,000 | -4.9% | $101 / Sq Ft |
| 04/08/2014 04/08/14 | Pending | -- | -- | -- |
| 02/24/2014 02/24/14 | For Sale | $159,900 | -- | $106 / Sq Ft |
Tax History Compared to Growth
Tax History
| Year | Tax Paid | Tax Assessment Tax Assessment Total Assessment is a certain percentage of the fair market value that is determined by local assessors to be the total taxable value of land and additions on the property. | Land | Improvement |
|---|---|---|---|---|
| 2023 | $4,566 | $223,900 | $46,600 | $177,300 |
| 2022 | $4,034 | $206,100 | $43,400 | $162,700 |
| 2021 | $3,882 | $185,600 | $37,000 | $148,600 |
| 2020 | $3,882 | $170,500 | $37,000 | $133,500 |
| 2019 | $3,596 | $160,300 | $32,100 | $128,200 |
| 2018 | $3,496 | $160,300 | $32,100 | $128,200 |
| 2017 | $3,496 | $158,100 | $32,100 | $126,000 |
| 2016 | $3,360 | $155,300 | $32,100 | $123,200 |
| 2015 | $3,362 | $156,225 | $32,130 | $124,095 |
| 2014 | $3,362 | $156,225 | $32,130 | $124,095 |
| 2013 | $3,196 | $156,225 | $32,130 | $124,095 |
Agents Affiliated with this Home
-

Seller's Agent in 2022
Matt Clark
Epique Realty
(563) 212-5959
170 Total Sales
-
D
Buyer's Agent in 2022
Donald Fieldhouse
Cedar Rapids Area Association of REALTORS
(239) 774-6598
4,915 Total Sales
-

Seller's Agent in 2018
Jeremy Trenkamp
Realty87
(319) 270-1323
837 Total Sales
-
N
Buyer's Agent in 2018
Nonmember NONMEMBER
NONMEMBER
Map
Source: Cedar Rapids Area Association of REALTORS®
MLS Number: 2209317
APN: 19063-27012-00000
- 2901 38th Ave SW
- 3400 King Dr SW
- 3232 Bramble Rd SW
- 3221 Bramble Rd SW
- 3140 Stratford Ln SW
- 3715 33rd Ave SW Unit 5.8 AC
- 3715 33rd Ave SW Unit 1 AC
- 3715 33rd Ave SW Unit 4.8 AC
- 3022 Huxley Ln SW
- 2515 Woodhill Dr SW
- 3406 Sokol Ln SW
- 3302 Sokol Ln SW
- 3321 Sokol Ln SW
- 3315 Sokol Ln SW
- 3603 Badger Dr SW
- 3508 Badger Dr SW
- 1895 33rd Ave SW
- 3602 Bluebird Dr SW
- 3502 Bluebird Dr SW
- 3131 Samuel Ct SW
