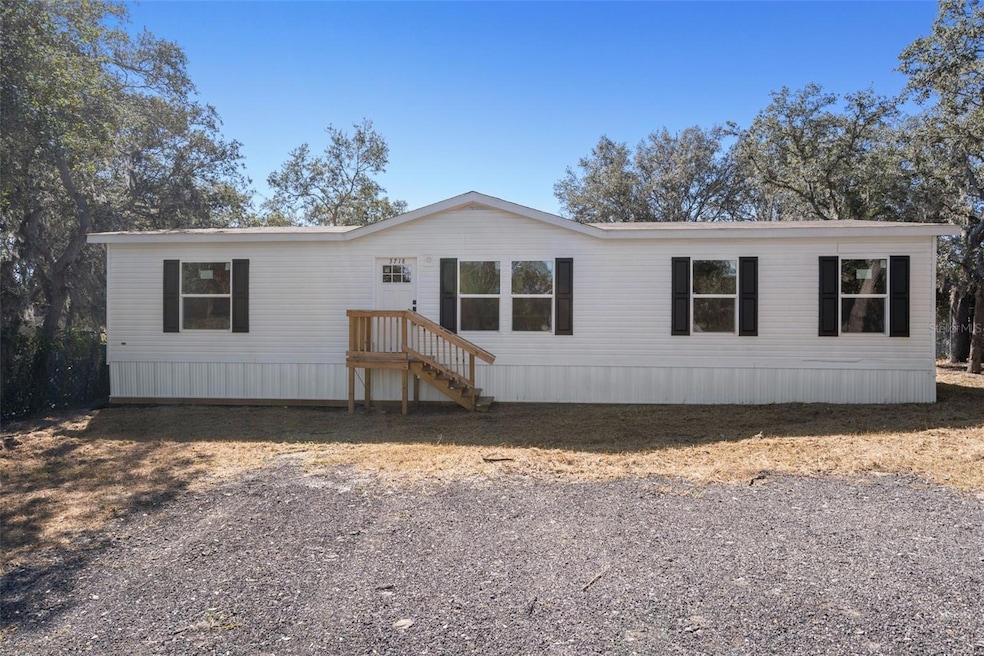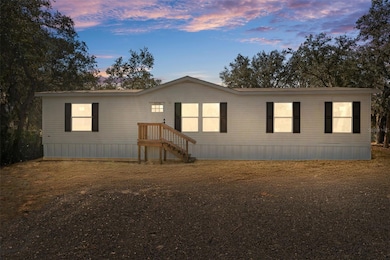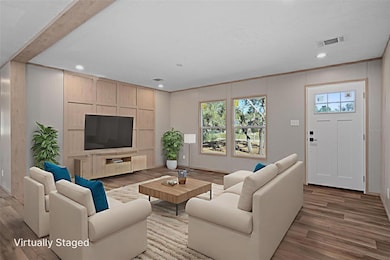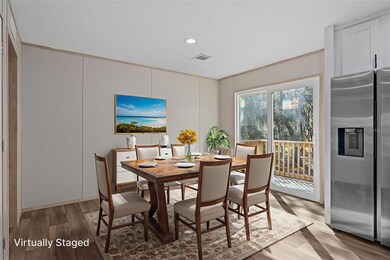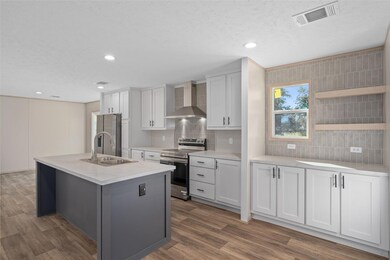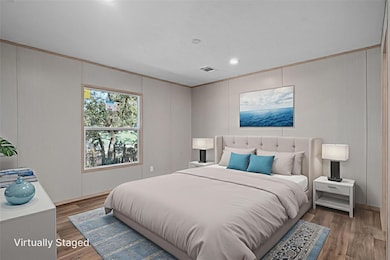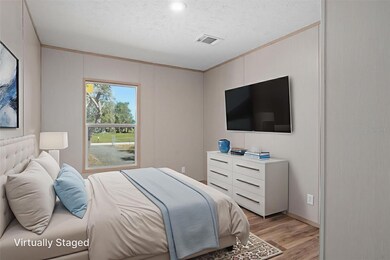3718 Shetland Dr Lake Wales, FL 33898
Estimated payment $1,343/month
Highlights
- Open Floorplan
- Main Floor Primary Bedroom
- No HOA
- Kruse Elementary School Rated A-
- Great Room
- Walk-In Closet
About This Home
Modern Design Meets Contemporary Comfort In This Beautiful 3 Bedroom, 2 Bathroom Home Situated On Nearly Half An Acre (.49 Acres)! Built to last, this model is a Wind Zone 2 Home with drywall construction—no paneled walls here! Step Inside To Discover An Open Floor Plan Filled With Natural Light And Thoughtful Details Throughout. The Stunning Kitchen Features A Large Center Island, Abundant Cabinet Space, A Stylish Modern Range Hood, And A Convenient Coffee Bar Area—Perfect For Morning Gatherings Or Evening Entertaining. Enjoy A Separate Dining Area That Flows Seamlessly Into The Living Space, Ideal For Both Everyday Living And Special Occasions. The Spacious Primary Bedroom Offers A Relaxing Retreat With A Luxurious En Suite Bath Showcasing Double Sinks And A Generous Walk-In Closet. Additional Highlights Include A Large Indoor Utility Room, Energy-Efficient Windows, And Modern Finishes That Blend Style With Functionality. Nestled Just Minutes From Lake Pierce—Known For Its Excellent Bass And Panfish Fishing, Boating, And Swimming—This Home Provides Easy Access To Outdoor Adventures With A Convenient Boat Ramp And Pier. Plus, You’re Within Walking Distance To Lake Pierce Ranchettes Park, Featuring Picnic Areas, Baseball And Softball Fields, And Basketball Courts For Endless Outdoor Fun And Recreation. This Home Perfectly Combines Modern Style, Comfort, And Everyday Practicality—Schedule Your Showing Today!
Listing Agent
KW REALTY ELITE PARTNERS Brokerage Phone: 352-688-6500 License #3537475 Listed on: 10/21/2025

Co-Listing Agent
KW REALTY ELITE PARTNERS Brokerage Phone: 352-688-6500 License #3346797
Property Details
Home Type
- Manufactured Home
Est. Annual Taxes
- $262
Year Built
- Built in 2025
Lot Details
- 0.49 Acre Lot
- Northeast Facing Home
Home Design
- Shingle Roof
- Vinyl Siding
Interior Spaces
- 1,475 Sq Ft Home
- Open Floorplan
- Great Room
- Family Room Off Kitchen
- Living Room
- Dining Room
- Inside Utility
- Laundry Room
- Vinyl Flooring
- Crawl Space
Kitchen
- Range
- Dishwasher
Bedrooms and Bathrooms
- 3 Bedrooms
- Primary Bedroom on Main
- Split Bedroom Floorplan
- Walk-In Closet
- 2 Full Bathrooms
Schools
- Spook Hill Elementary School
- Union Academy Magnet Middle School
- Winter Haven Senior High School
Mobile Home
- Manufactured Home
Utilities
- Central Heating and Cooling System
- Septic Tank
- High Speed Internet
- Phone Available
- Cable TV Available
Community Details
- No Home Owners Association
- Lake Pierce Ranchettes Fifth Add Subdivision
Listing and Financial Details
- Visit Down Payment Resource Website
- Legal Lot and Block 539 / 005
- Assessor Parcel Number 28-29-19-937147-005390
Map
Home Values in the Area
Average Home Value in this Area
Property History
| Date | Event | Price | List to Sale | Price per Sq Ft |
|---|---|---|---|---|
| 11/13/2025 11/13/25 | Price Changed | $250,000 | -3.5% | $169 / Sq Ft |
| 11/10/2025 11/10/25 | Price Changed | $259,000 | -1.9% | $176 / Sq Ft |
| 11/03/2025 11/03/25 | Price Changed | $264,000 | -3.6% | $179 / Sq Ft |
| 10/27/2025 10/27/25 | Price Changed | $274,000 | -1.8% | $186 / Sq Ft |
| 10/21/2025 10/21/25 | For Sale | $279,000 | -- | $189 / Sq Ft |
Source: Stellar MLS
MLS Number: W7879992
- 3795 Buck Board Trail
- 2435 Appaloosa Rd
- 3705 Appaloosa Rd
- 3825 Carriage Dr
- 3790 Appaloosa Rd
- 2592 Fast Trot Trail
- 3955 Buck Board Trail
- 3900 Fast Trot Trail
- 2683 Chuck Wagon Way
- 426 Longhorn Dr
- 391 Longhorn Dr
- 387 Longhorn Dr
- 4009 Longhorn Dr
- 2242 Masterpiece Rd
- 4141 Rolling Hills Ct E
- 2820 Silver Spur Loop
- 2556 Masterpiece Rd
- 0 Masterpiece Rd Unit 22236133
- 0 Masterpiece Rd Unit 23973230
- 2921 Silver Spur Loop
- 3705 Appaloosa Rd
- 709 S Lake Starr Blvd
- 240 Masterpiece Rd
- 104 S Lake Starr Blvd
- 3706 N Scenic Hwy Unit 7
- 3618 N Scenic Hwy Unit 7
- 3755 N Scenic Hwy Unit 4
- 545 Hennepin Loop
- 706 Benz St
- 456 Hennepin Loop
- 817 Highland Crest Loop
- 794 Barclay Terrace
- 502 Bell Prairie Cir
- 15101 Quails Bluff Cir
- 408 Lake Suzanne Dr
- 1420 Morningside Dr
- 160 Cypress Knees Dr
- 2203 Carson Loop
- 845 Wedgewood St
- 651 Meadows Edge Place
