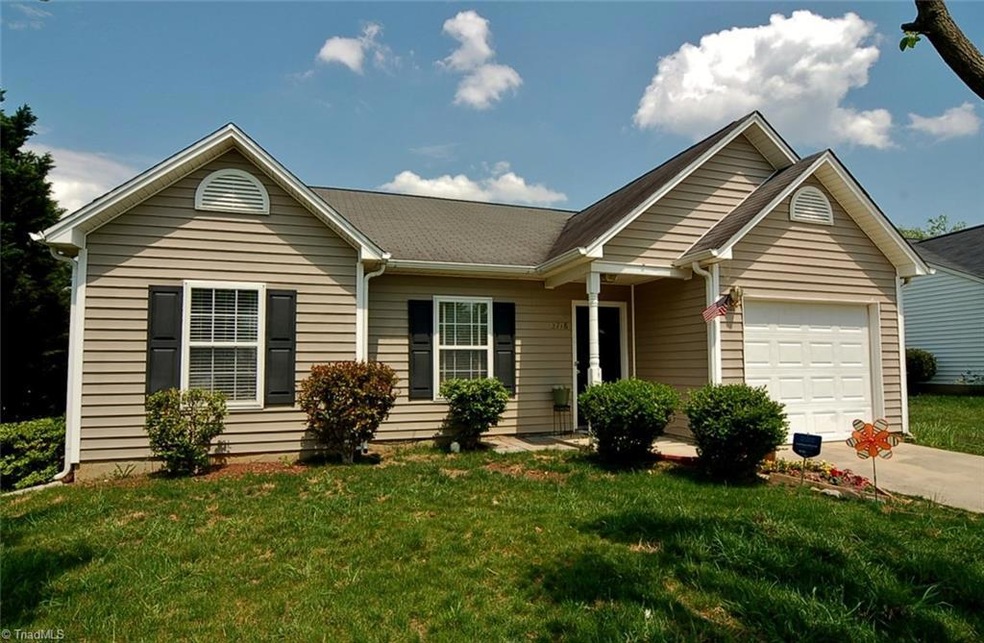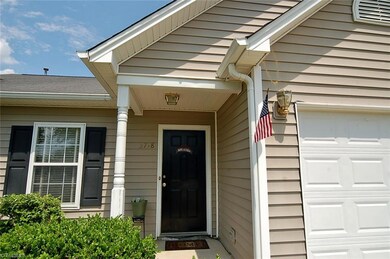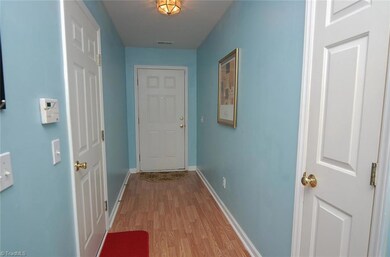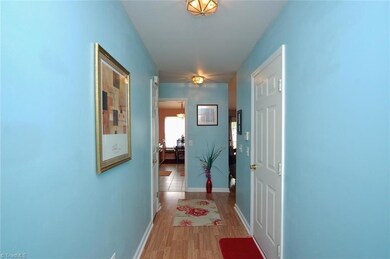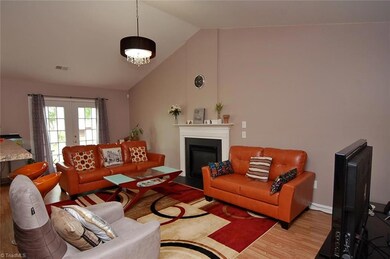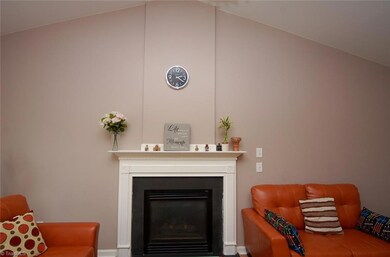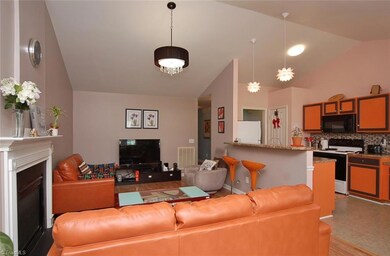3718 Tuxford Ln Jamestown, NC 27282
Nottingham NeighborhoodEstimated Value: $272,650 - $290,000
3
Beds
2
Baths
1,400
Sq Ft
$202/Sq Ft
Est. Value
Highlights
- Attic
- Porch
- Tile Flooring
- Florence Elementary School Rated A-
- 1 Car Attached Garage
- Forced Air Heating and Cooling System
About This Home
As of September 2016Great open concept ranch home in convenient Nottingham neighborhood. 3 bedrooms and 2 baths. Vaulted ceiling and gas log fireplace in living room. Open dining area. New breakfast bar opens to living room. Easy entertaining! New tile backsplash in kitchen as well as a new dishwasher. New glass French doors to patio space. Master bedroom has a vaulted ceiling, private bath and walk in closet. 2013 new AC. Newer hot water heater. Patio overlooks a level backyard.
Home Details
Home Type
- Single Family
Est. Annual Taxes
- $1,679
Year Built
- Built in 1997
Lot Details
- 10,019 Sq Ft Lot
- Level Lot
- Property is zoned CU-RS-9
HOA Fees
- $20 Monthly HOA Fees
Parking
- 1 Car Attached Garage
- Driveway
Home Design
- Slab Foundation
- Vinyl Siding
Interior Spaces
- 1,277 Sq Ft Home
- 1,100-1,400 Sq Ft Home
- Property has 1 Level
- Ceiling Fan
- Insulated Windows
- Living Room with Fireplace
- Dryer Hookup
- Attic
Kitchen
- Free-Standing Range
- Dishwasher
Flooring
- Carpet
- Laminate
- Tile
Bedrooms and Bathrooms
- 3 Bedrooms
- 2 Full Bathrooms
Outdoor Features
- Porch
Schools
- Southwest Middle School
- Southwest High School
Utilities
- Forced Air Heating and Cooling System
- Electric Water Heater
Community Details
- Nottingham Subdivision
Listing and Financial Details
- Tax Lot 154
- Assessor Parcel Number 0208945
- 1% Total Tax Rate
Ownership History
Date
Name
Owned For
Owner Type
Purchase Details
Listed on
May 14, 2016
Closed on
Sep 6, 2016
Sold by
Dahal Puja and Vakhidov Kamoldjon Y
Bought by
To Phuong Thao
List Price
$139,000
Sold Price
$132,500
Premium/Discount to List
-$6,500
-4.68%
Current Estimated Value
Home Financials for this Owner
Home Financials are based on the most recent Mortgage that was taken out on this home.
Estimated Appreciation
$149,913
Avg. Annual Appreciation
8.68%
Purchase Details
Listed on
May 14, 2016
Closed on
Aug 16, 2016
Sold by
Pulte Home Corporation
Bought by
Dahal Puja
List Price
$139,000
Sold Price
$132,500
Premium/Discount to List
-$6,500
-4.68%
Purchase Details
Closed on
Sep 9, 2006
Sold by
Maccow Gloria C
Bought by
Dahal Puja
Home Financials for this Owner
Home Financials are based on the most recent Mortgage that was taken out on this home.
Original Mortgage
$107,200
Interest Rate
6.48%
Mortgage Type
Purchase Money Mortgage
Create a Home Valuation Report for This Property
The Home Valuation Report is an in-depth analysis detailing your home's value as well as a comparison with similar homes in the area
Home Values in the Area
Average Home Value in this Area
Purchase History
| Date | Buyer | Sale Price | Title Company |
|---|---|---|---|
| To Phuong Thao | $132,500 | None Available | |
| Dahal Puja | -- | None Available | |
| Dahal Puja | $134,000 | None Available |
Source: Public Records
Mortgage History
| Date | Status | Borrower | Loan Amount |
|---|---|---|---|
| Previous Owner | Dahal Puja | $107,200 |
Source: Public Records
Property History
| Date | Event | Price | List to Sale | Price per Sq Ft |
|---|---|---|---|---|
| 09/06/2016 09/06/16 | Sold | $132,500 | -4.7% | $120 / Sq Ft |
| 07/22/2016 07/22/16 | Pending | -- | -- | -- |
| 05/14/2016 05/14/16 | For Sale | $139,000 | -- | $126 / Sq Ft |
Source: Triad MLS
Tax History Compared to Growth
Tax History
| Year | Tax Paid | Tax Assessment Tax Assessment Total Assessment is a certain percentage of the fair market value that is determined by local assessors to be the total taxable value of land and additions on the property. | Land | Improvement |
|---|---|---|---|---|
| 2025 | $2,537 | $184,100 | $58,000 | $126,100 |
| 2024 | $2,537 | $184,100 | $58,000 | $126,100 |
| 2023 | $2,537 | $184,100 | $58,000 | $126,100 |
| 2022 | $2,482 | $184,100 | $58,000 | $126,100 |
| 2021 | $1,848 | $134,100 | $34,000 | $100,100 |
| 2020 | $1,848 | $134,100 | $34,000 | $100,100 |
| 2019 | $1,848 | $134,100 | $0 | $0 |
| 2018 | $1,839 | $134,100 | $0 | $0 |
| 2017 | $1,839 | $134,100 | $0 | $0 |
| 2016 | $1,670 | $119,100 | $0 | $0 |
| 2015 | $1,679 | $119,100 | $0 | $0 |
| 2014 | $1,708 | $119,100 | $0 | $0 |
Source: Public Records
Map
Source: Triad MLS
MLS Number: 795071
APN: 0208945
Nearby Homes
- 2116 Penny Rd
- 3906 Copperfield Ct
- 7549 Sunnyvale Dr
- 3905 Garden Creek Dr
- 3948 Lake Meadow Dr
- 2982 Cloverwood Dr
- 3642 Rock Meadow Cir
- 3849 Hickswood Creek Dr
- 3716 Spanish Peak Dr Unit 1D
- 7098 E Fork Rd
- 3710 Spanish Peak Dr Unit 2D
- 3714 Cranbrook Point
- 2301 Eastchester Dr
- 3510 Wynnfield Dr
- 2205 Plainview Dr
- 3502 Quarry Ct
- 7220 E Fork Rd
- 2215 Hickswood Rd
- 2201 Porsha Ln
- 3825 Tarrant Trace Cir
- 3720 Tuxford Ln
- 3716 Tuxford Ln
- 3722 Tuxford Ln
- 3714 Tuxford Ln
- 3794 Vanhoe Ln
- 3796 Vanhoe Ln
- 3792 Vanhoe Ln
- 3715 Tuxford Ln
- 3717 Tuxford Ln
- 3798 Vanhoe Ln
- 3713 Tuxford Ln
- 3724 Tuxford Ln
- 3712 Tuxford Ln
- 3790 Vanhoe Ln
- 3705 Tuxford Ln
- 3703 Tuxford Ln
- 3701 Tuxford Ln
- 3700 Tuxford Ln
- 3702 Tuxford Ln
- 3704 Tuxford Ln
