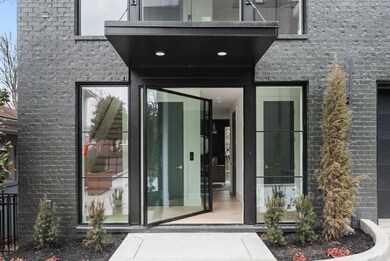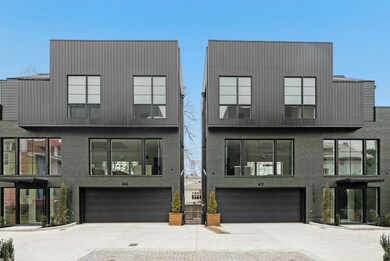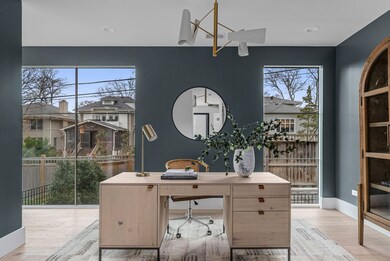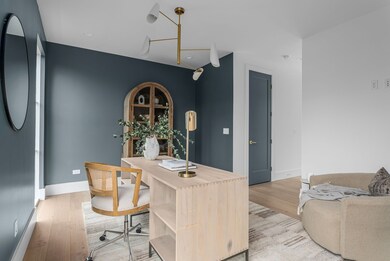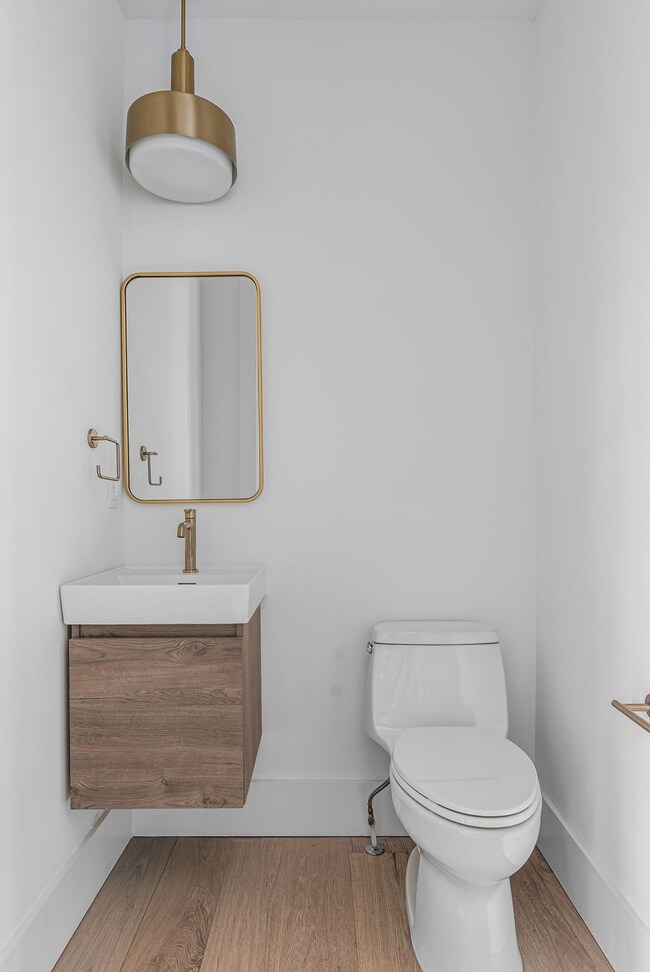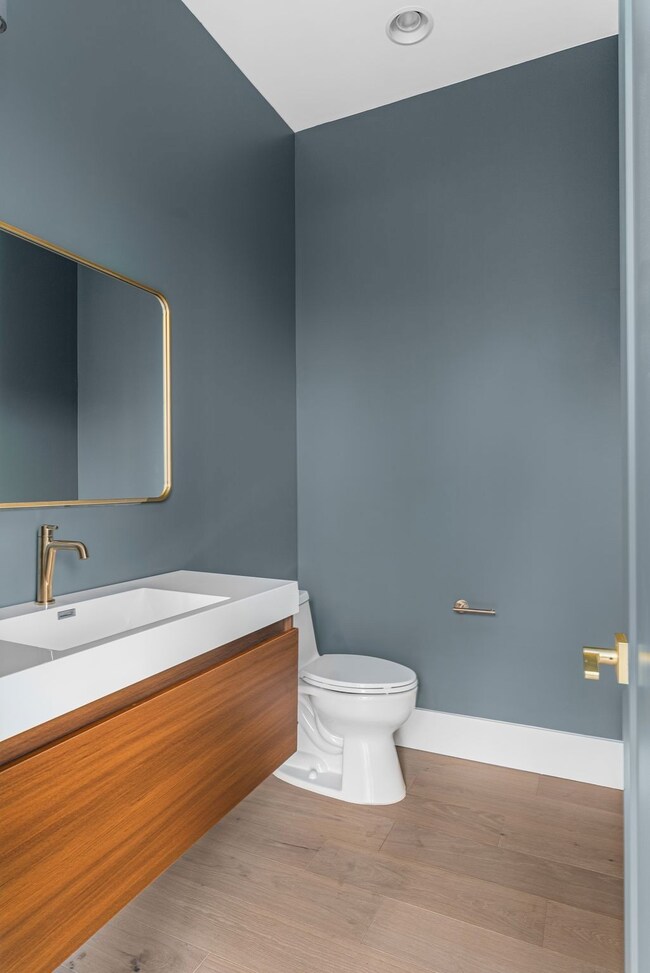3718 W End Ave Unit 3 Nashville, TN 37205
Belmont-Hillsboro NeighborhoodEstimated payment $9,199/month
Highlights
- City View
- Contemporary Architecture
- High Ceiling
- Deck
- Wood Flooring
- Home Office
About This Home
Welcome to this elevated new construction home in the prestigious gated community of The Kendall, built by Richland Building Partners. This residence redefines contemporary living with its "lock-and-go" lifestyle, offering unmatched quality and convenience. Featuring a gated entrance and a two-car garage, the home boasts a spacious open floor plan with floor-to-ceiling windows that flood the space with natural light. The gourmet kitchen showcases a custom 10-foot island with a striking 3-inch quartz countertop, premium Paneled Fisher & Paykel appliances, and a butler's pantry for added convenience. The elegant primary suite includes an expansive walk-in closet and a spa-like bath with a soaking tub, large walk-in shower, and backlit mirrors. A versatile basement provides endless possibilities, while the rooftop terrace is engineered for a hot tub and pre-plumbed for an outdoor kitchen, perfect for entertaining. With an elevator for easy access to all levels, this home offers both luxury and practicality in a location that provides quick access to all of Nashville’s top destinations.
Listing Agent
Compass RE Brokerage Phone: 6155933103 License #320921 Listed on: 06/07/2025

Home Details
Home Type
- Single Family
Est. Annual Taxes
- $2,603
Year Built
- Built in 2024
Lot Details
- 871 Sq Ft Lot
- Lot Dimensions are 100x200
- Property is Fully Fenced
- Level Lot
- Irrigation
HOA Fees
- $285 Monthly HOA Fees
Parking
- 2 Car Attached Garage
- Front Facing Garage
- Garage Door Opener
- Driveway
Home Design
- Contemporary Architecture
- Structural Insulated Panel System
- Insulated Concrete Forms
- Membrane Roofing
Interior Spaces
- Property has 3 Levels
- Elevator
- Wet Bar
- High Ceiling
- Ceiling Fan
- Self Contained Fireplace Unit Or Insert
- ENERGY STAR Qualified Windows
- Entrance Foyer
- Living Room with Fireplace
- Combination Dining and Living Room
- Home Office
- Interior Storage Closet
- Washer and Electric Dryer Hookup
- City Views
- Finished Basement
- Basement Fills Entire Space Under The House
Kitchen
- Double Oven
- Gas Range
- Microwave
- Ice Maker
- Dishwasher
- Kitchen Island
- Disposal
Flooring
- Wood
- Tile
Bedrooms and Bathrooms
- 3 Bedrooms
- Walk-In Closet
- In-Law or Guest Suite
- Double Vanity
- Soaking Tub
Home Security
- Smart Lights or Controls
- Security Gate
- Smart Thermostat
- Carbon Monoxide Detectors
- Fire and Smoke Detector
Eco-Friendly Details
- Energy-Efficient Insulation
- ENERGY STAR Qualified Equipment for Heating
- Energy-Efficient Thermostat
Outdoor Features
- Deck
- Patio
- Storm Cellar or Shelter
- Outdoor Gas Grill
Schools
- Sylvan Park Paideia Design Center Elementary School
- West End Middle School
- Hillsboro Comp High School
Utilities
- Central Air
- Heating System Uses Natural Gas
- High Speed Internet
Community Details
- $1,000 One-Time Secondary Association Fee
- Association fees include ground maintenance, trash
- 3718 West End Subdivision
Listing and Financial Details
- Property Available on 7/17/24
- Assessor Parcel Number 104090Z00400CO
Map
Home Values in the Area
Average Home Value in this Area
Property History
| Date | Event | Price | List to Sale | Price per Sq Ft |
|---|---|---|---|---|
| 10/15/2025 10/15/25 | For Rent | $10,000 | 0.0% | -- |
| 07/20/2025 07/20/25 | For Sale | $1,650,000 | 0.0% | $466 / Sq Ft |
| 07/15/2025 07/15/25 | Off Market | $1,650,000 | -- | -- |
| 06/07/2025 06/07/25 | For Sale | $1,650,000 | -- | $466 / Sq Ft |
Source: Realtracs
MLS Number: 2900359
- 3718 W End Ave Unit 2
- 3728 W End Ave
- 95 Leonard Ave Unit 5
- 95 Leonard Ave Unit 2
- 95 Leonard Ave Unit 8
- 95 Leonard Ave Unit 6
- 3733 W End Ave Unit 101
- 3733 W End Ave Unit 200
- 103 W End Close
- 112 W End Close
- 102 W End Close
- 3737 W End Ave Unit 201
- 3737 W End Ave Unit 101
- 3626 W End Ave Unit 201
- 3629 W End Ave Unit 202
- 3621 W End Ave Unit 3621
- 3610 Whitland Ave
- 3818 Richland Ave
- 3614B W End Ave
- 3818 W End Ave Unit 103
- 3718 W End Ave Unit 2
- 3733 W End Ave Unit 300
- 3626 W End Ave Unit 201
- 3818 W End Ave Unit 203
- 3831 W End Ave Unit 24
- 202 Mayfair Rd
- 115 W End Place
- 4202 W End Ave Unit 105
- 420 Elmington Ave
- 115 37th Ave N
- 116 38th Ave N
- 110 Murphy Ct
- 235 Cherokee Rd Unit B
- 3415 W End Ave Unit 1106
- 3415 W End Ave
- 3415 W End Ave Unit B-801
- 3415 W End Ave Unit 903D
- 3415 W End Ave Unit 409
- 501 Park Cir
- 210 38th Ave N

