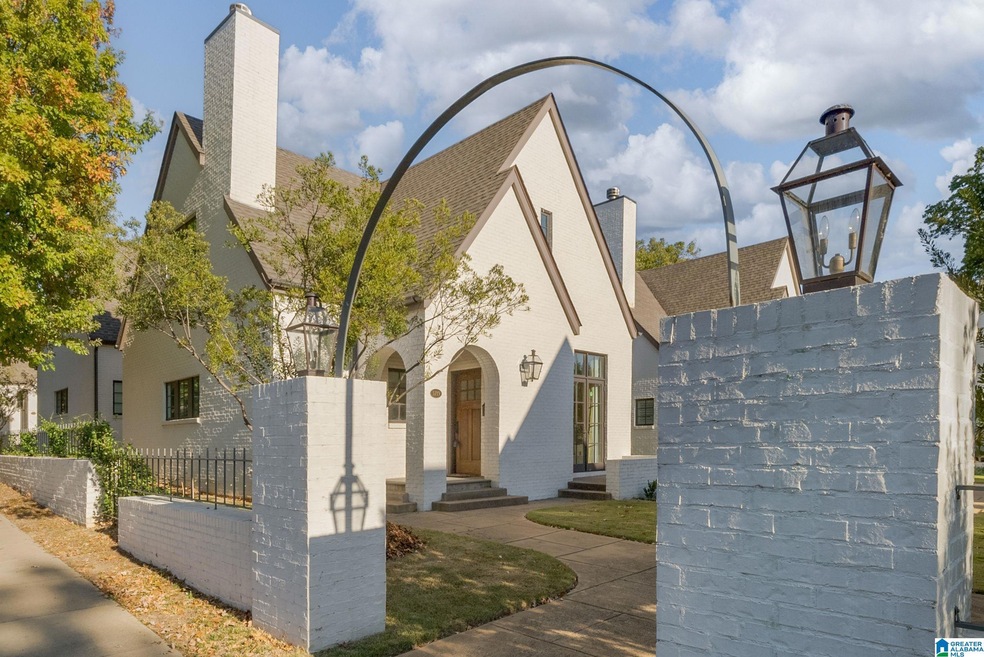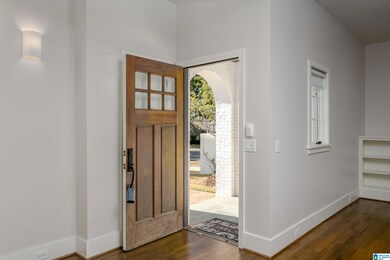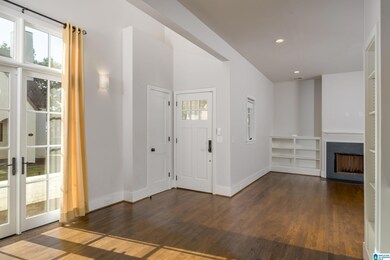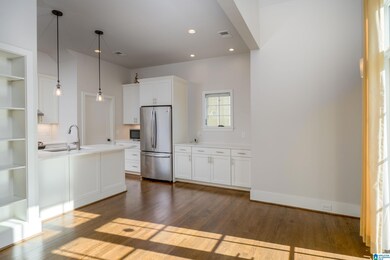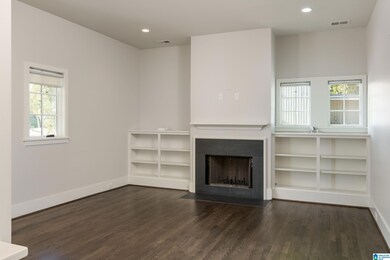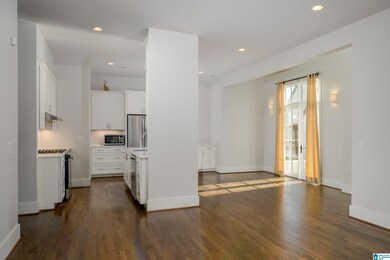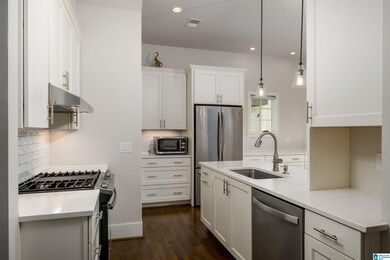
3719 5th Ave S Birmingham, AL 35222
Forest Park NeighborhoodEstimated Value: $444,340 - $637,000
Highlights
- Wood Flooring
- Attic
- Stainless Steel Appliances
- Main Floor Primary Bedroom
- Stone Countertops
- Butlers Pantry
About This Home
As of December 2023Fantastic almost new home in the heart of ever popular Avondale! The large living room features a gas fireplace, tall ceilings and built in bookcases. Dining room opens to side terrace via tall french doors with transom. Classic white kitchen cabinetry is topped with quartz counters, deep single bowl sink and stainless steel appliances (gas cooking). Butlers pantry adds more storage. Spacious main level owners suite includes bathroom with Alabama white marble, separate deep soaking tub and shower w/ walk in closet. Main level laundry room. Upper level: The sunlit stairhall leads to guest bedrooms that share a full bathroom. Many closests outfitted with organizers, for maximum storage. Walk in attic spaces are conditioned and include foam insulation for efficiency. Full brick exterior, real hardwood floors and tankless water heater. Lawn maintenance is included. Enjoy a short stroll to Avondale and Forest Park village, and just mins to UAB and downtown. A special community of 10 homes
Home Details
Home Type
- Single Family
Est. Annual Taxes
- $2,227
Year Built
- Built in 2019
Lot Details
- 2,614 Sq Ft Lot
- Irregular Lot
- Few Trees
HOA Fees
- $65 Monthly HOA Fees
Home Design
- Slab Foundation
- Four Sided Brick Exterior Elevation
Interior Spaces
- 2-Story Property
- Crown Molding
- Smooth Ceilings
- Recessed Lighting
- Stone Fireplace
- Gas Fireplace
- Double Pane Windows
- Window Treatments
- French Doors
- Living Room with Fireplace
- Combination Dining and Living Room
- Home Security System
- Attic
Kitchen
- Butlers Pantry
- Gas Oven
- Gas Cooktop
- Dishwasher
- Stainless Steel Appliances
- ENERGY STAR Qualified Appliances
- Stone Countertops
- Disposal
Flooring
- Wood
- Carpet
- Tile
Bedrooms and Bathrooms
- 3 Bedrooms
- Primary Bedroom on Main
- Walk-In Closet
- 2 Full Bathrooms
- Split Vanities
- Bathtub and Shower Combination in Primary Bathroom
- Garden Bath
- Separate Shower
Laundry
- Laundry Room
- Laundry on main level
- Washer and Electric Dryer Hookup
Parking
- Garage on Main Level
- Driveway
- Uncovered Parking
- Off-Street Parking
- Assigned Parking
Outdoor Features
- Patio
- Exterior Lighting
Schools
- Avondale Elementary School
- Putnam Middle School
- Woodlawn High School
Utilities
- Central Heating and Cooling System
- Heating System Uses Gas
- Programmable Thermostat
- Underground Utilities
- Gas Water Heater
Listing and Financial Details
- Visit Down Payment Resource Website
- Tax Lot 7A
- Assessor Parcel Number 23-00-32-2-005-025.000
Community Details
Overview
- Association fees include common grounds mntc, utilities for comm areas, personal lawn care
- Avondale Turn Llc Association
Recreation
- Park
Ownership History
Purchase Details
Home Financials for this Owner
Home Financials are based on the most recent Mortgage that was taken out on this home.Purchase Details
Home Financials for this Owner
Home Financials are based on the most recent Mortgage that was taken out on this home.Purchase Details
Purchase Details
Similar Homes in Birmingham, AL
Home Values in the Area
Average Home Value in this Area
Purchase History
| Date | Buyer | Sale Price | Title Company |
|---|---|---|---|
| White Jana Wood | $475,000 | None Listed On Document | |
| Wajapeyee Narendra | $419,000 | -- | |
| Duggan Property Svcs Inc | $125,500 | -- | |
| Abaco Partners Llc | -- | -- |
Mortgage History
| Date | Status | Borrower | Loan Amount |
|---|---|---|---|
| Open | White Jana Wood | $275,000 | |
| Previous Owner | Wajapeyee Narendra | $300,000 |
Property History
| Date | Event | Price | Change | Sq Ft Price |
|---|---|---|---|---|
| 12/18/2023 12/18/23 | Sold | $475,000 | -2.9% | $262 / Sq Ft |
| 11/16/2023 11/16/23 | Pending | -- | -- | -- |
| 10/20/2023 10/20/23 | For Sale | $489,000 | +16.7% | $269 / Sq Ft |
| 06/13/2019 06/13/19 | Sold | $419,000 | 0.0% | $232 / Sq Ft |
| 05/27/2019 05/27/19 | Pending | -- | -- | -- |
| 02/13/2019 02/13/19 | For Sale | $419,000 | -- | $232 / Sq Ft |
Tax History Compared to Growth
Tax History
| Year | Tax Paid | Tax Assessment Tax Assessment Total Assessment is a certain percentage of the fair market value that is determined by local assessors to be the total taxable value of land and additions on the property. | Land | Improvement |
|---|---|---|---|---|
| 2024 | $2,764 | $39,120 | -- | -- |
| 2022 | $2,228 | $31,710 | $11,000 | $20,710 |
| 2021 | $2,228 | $31,710 | $11,000 | $20,710 |
| 2020 | $3,008 | $42,470 | $11,000 | $31,470 |
| 2019 | $2,646 | $23,360 | $0 | $0 |
Agents Affiliated with this Home
-
Steve Buchanan

Seller's Agent in 2023
Steve Buchanan
RealtySouth
(205) 266-6034
62 in this area
156 Total Sales
-
Jeff Davis

Buyer's Agent in 2023
Jeff Davis
ARC Realty - Hoover
(205) 587-7479
2 in this area
137 Total Sales
-
Sabrina Stephens

Buyer Co-Listing Agent in 2023
Sabrina Stephens
ARC Realty - Hoover
(205) 305-1646
2 in this area
143 Total Sales
-
Roseline Ngumba
R
Buyer Co-Listing Agent in 2023
Roseline Ngumba
RealtySouth
(205) 655-8877
2 in this area
31 Total Sales
-
Lisa Powell

Seller's Agent in 2019
Lisa Powell
Ingram & Associates, LLC
(205) 907-0826
2 in this area
124 Total Sales
-
Petra Prior

Seller Co-Listing Agent in 2019
Petra Prior
Ingram & Associates, LLC
(205) 616-5900
2 in this area
147 Total Sales
Map
Source: Greater Alabama MLS
MLS Number: 21368467
APN: 23-00-32-2-005-025.000
- 3525 7th Ct S Unit 4
- 844 42nd St S
- 3803 Glenwood Ave
- 4213 Overlook Dr
- 4225 4th Ave S
- 849 42nd St S
- 4011 Clairmont Ave S
- 3932 Clairmont Ave Unit 3932 and 3934
- 4232 6th Ave S
- 4236 2nd Ave S Unit 13
- 4300 Linwood Dr
- 4253 2nd Ave S
- 1045 32nd St S
- 4411 7th Ave S
- 1016 42nd St S Unit A
- 4312 2nd Ave S Unit 22
- 4336 2nd Ave S
- 529 40th St N Unit 11 blk 4
- 720 Linwood Rd
- 1202 34th St S Unit 3
- 3719 5th Ave S
- 3717 5th Ave S
- 3717 5th Ave S
- 3715 5th Ave S
- 3711 5th Ave S
- 3723 5th Ave S
- 3709 5th Ave S Unit 1,2
- 3725 5th Ave S Unit 1,2
- 3713 5th Ave S
- 3725 5th Ave S
- 3721 5th Ave S
- 3727 5th Ave S
- 3716 6th Ave S
- 3720 6th Ave S
- 3729 5th Ave S
- 3731 5th Ave S
- 3722 6th Ave S
- 3726 6th Ave S
- 3730 6th Ave S
- 3732 5th Ave S
