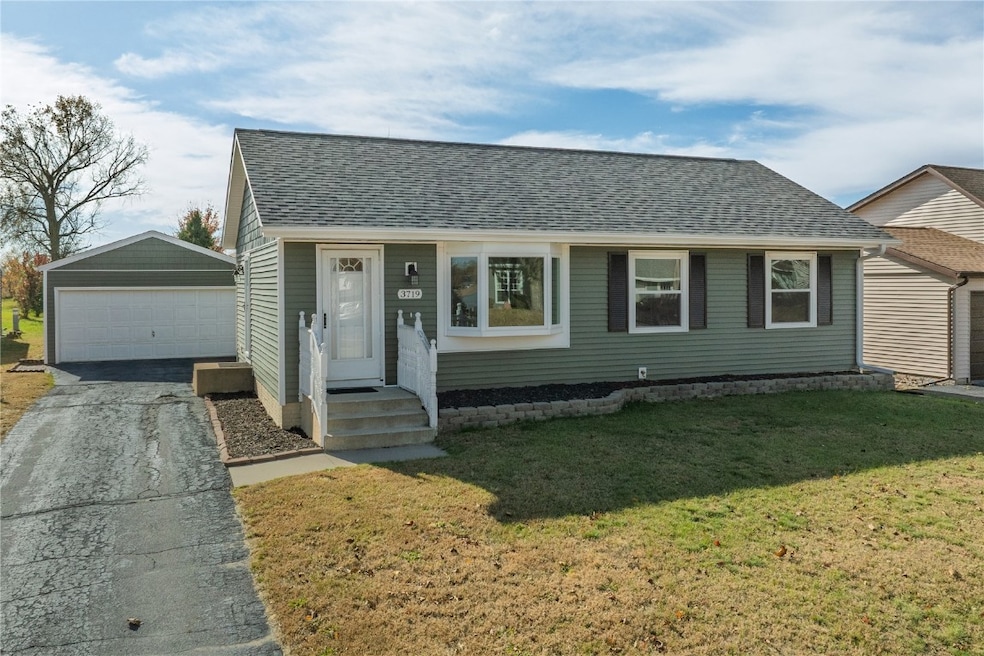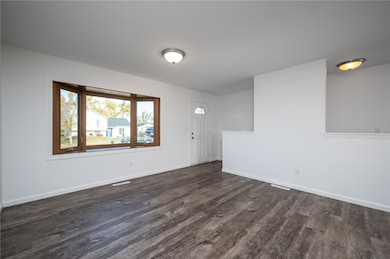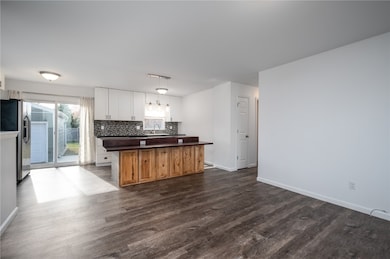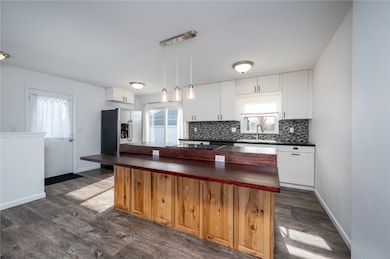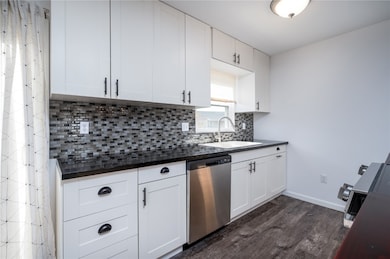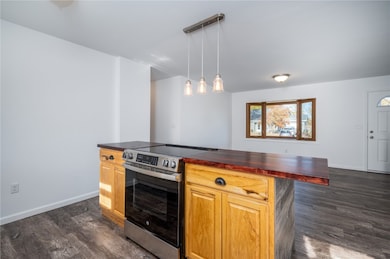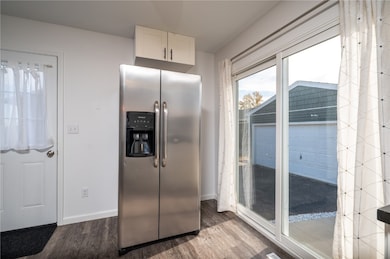3719 Blue Mound Dr NE Cedar Rapids, IA 52402
Estimated payment $1,520/month
Highlights
- 2 Car Detached Garage
- Patio
- Combination Kitchen and Dining Room
- John F. Kennedy High School Rated A-
- Forced Air Heating and Cooling System
- Family Room
About This Home
Welcome to 3719 Blue Mound NE — a beautifully maintained 3-bedroom, 1.5-bath home on the NE side of Cedar Rapids. This move-in-ready home features upgrades throughout, offering comfort and peace of mind from day one. The full basement provides space for personal use—perfect for a home gym, rec area, or hobby room. Step outside to a well-kept yard and inviting patio, ideal for relaxing or entertaining. The 2-stall garage is perfect for parking your car, storing motorized toys, or organizing your yard and mechanical tools. Conveniently located just off Blairs Ferry, you’ll enjoy quick access to highways, grocery stores, restaurants, and all the essentials nearby. This home is truly ready for you to move in and start enjoying right away. All the inspections are completed, have your realtor request them
Home Details
Home Type
- Single Family
Est. Annual Taxes
- $3,384
Year Built
- Built in 1978
Parking
- 2 Car Detached Garage
- On-Street Parking
Home Design
- Frame Construction
- Vinyl Siding
Interior Spaces
- 1-Story Property
- Family Room
- Combination Kitchen and Dining Room
- Basement Fills Entire Space Under The House
Kitchen
- Range
- Dishwasher
Bedrooms and Bathrooms
- 3 Bedrooms
Schools
- Viola Gibson Elementary School
- Harding Middle School
- Kennedy High School
Utilities
- Forced Air Heating and Cooling System
- Gas Water Heater
Additional Features
- Patio
- 6,970 Sq Ft Lot
Listing and Financial Details
- Assessor Parcel Number 140532600900000
Map
Home Values in the Area
Average Home Value in this Area
Tax History
| Year | Tax Paid | Tax Assessment Tax Assessment Total Assessment is a certain percentage of the fair market value that is determined by local assessors to be the total taxable value of land and additions on the property. | Land | Improvement |
|---|---|---|---|---|
| 2025 | $3,070 | $199,000 | $37,500 | $161,500 |
| 2024 | $3,392 | $194,800 | $37,500 | $157,300 |
| 2023 | $3,392 | $183,900 | $37,500 | $146,400 |
| 2022 | $2,520 | $169,700 | $33,000 | $136,700 |
| 2021 | $2,644 | $130,600 | $33,000 | $97,600 |
| 2020 | $2,644 | $128,400 | $30,000 | $98,400 |
| 2019 | $2,308 | $115,600 | $27,000 | $88,600 |
| 2018 | $2,240 | $115,600 | $27,000 | $88,600 |
| 2017 | $2,418 | $117,300 | $27,000 | $90,300 |
| 2016 | $2,418 | $113,800 | $27,000 | $86,800 |
| 2015 | $2,327 | $112,655 | $24,020 | $88,635 |
| 2014 | $2,142 | $112,655 | $24,020 | $88,635 |
| 2013 | $2,090 | $112,655 | $24,020 | $88,635 |
Property History
| Date | Event | Price | List to Sale | Price per Sq Ft | Prior Sale |
|---|---|---|---|---|---|
| 11/09/2025 11/09/25 | For Sale | $235,000 | +5.6% | $166 / Sq Ft | |
| 03/07/2025 03/07/25 | Sold | $222,500 | 0.0% | $158 / Sq Ft | View Prior Sale |
| 02/09/2025 02/09/25 | Pending | -- | -- | -- | |
| 01/16/2025 01/16/25 | For Sale | $222,500 | +23.7% | $158 / Sq Ft | |
| 12/17/2021 12/17/21 | Sold | $179,900 | 0.0% | $127 / Sq Ft | View Prior Sale |
| 11/12/2021 11/12/21 | Pending | -- | -- | -- | |
| 11/10/2021 11/10/21 | For Sale | $179,900 | -- | $127 / Sq Ft |
Purchase History
| Date | Type | Sale Price | Title Company |
|---|---|---|---|
| Warranty Deed | $222,500 | None Listed On Document | |
| Warranty Deed | $222,500 | None Listed On Document | |
| Warranty Deed | $180,000 | Hawkeye Escrow Company | |
| Interfamily Deed Transfer | -- | None Available | |
| Warranty Deed | $120,000 | None Available |
Mortgage History
| Date | Status | Loan Amount | Loan Type |
|---|---|---|---|
| Open | $178,000 | New Conventional | |
| Closed | $178,000 | New Conventional | |
| Previous Owner | $143,920 | New Conventional | |
| Previous Owner | $35,980 | Stand Alone Second | |
| Previous Owner | $117,826 | FHA |
Source: Cedar Rapids Area Association of REALTORS®
MLS Number: 2509224
APN: 14053-26009-00000
- 4417 Twin Pine Dr NE
- Lot 11 Cross Pointe Blvd NE
- Lot 12 Cross Pointe Blvd NE
- 1213 Bowler St
- 4433 Coventry Ln NE
- 5230 Edgewood Rd NE
- 4745 Westchester Dr NE Unit A
- 4131 Blue Jay Dr NE Unit A
- 4131 Blue Jay Dr NE Unit C
- 1213 Raney St
- 4645 Westchester Dr NE Unit A
- 4761 Westchester Dr NE Unit C
- Lot 1A Buffalo Ridge Dr NE
- 4113 Lexington Ct NE Unit C
- 4113 Lexington Ct NE Unit A
- 3990 Blairs Ferry Rd NE
- 4620 Prairie Stone Dr NE
- 4408 Prairie Stone Dr NE
- 4510 Prairie Stone Dr NE
- 3424 Hemlock Dr NE
- 1400 Blairs Ferry Rd
- 875 Edgewood Rd
- 2230 Evergreen St NE
- 105 W Willman St
- 2113 N Towne Ct NE
- 2055 Blairs Ferry Rd NE
- 100 Oak St
- 102 Oak St Unit 4
- 285 Robins Rd
- 2200 Buckingham Dr NW
- 100 Boyson Rd
- 2040 Glass Rd NE
- 4501 Rushmore Dr NE Unit 19
- 4025 Sherman St NE
- 125 E Boyson Rd
- 1621 Pinehurst Dr NE
- 1310-1320 Wenig Rd NE
- 2415 River Bluff Dr NW
- 3010 Center Point Rd NE
