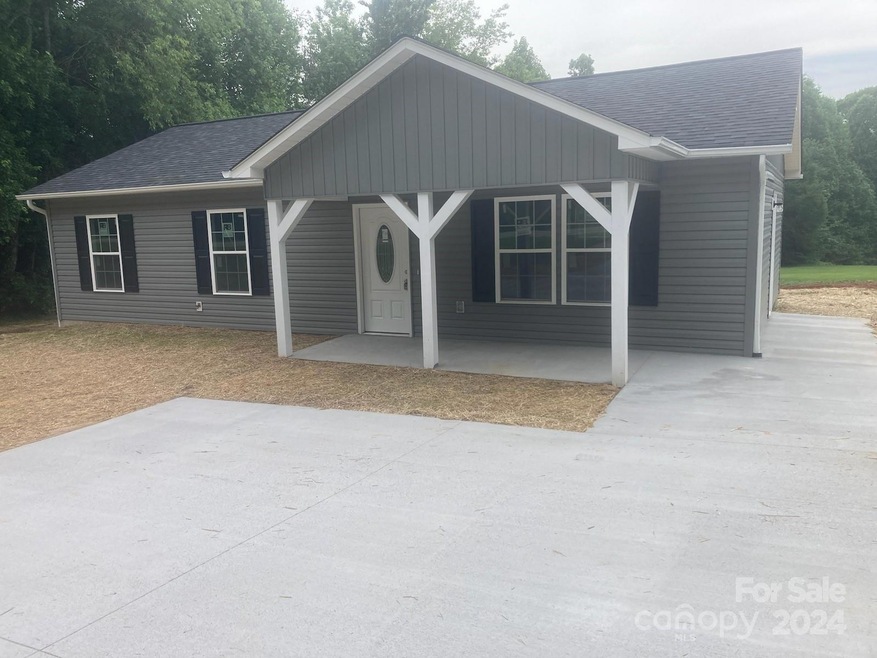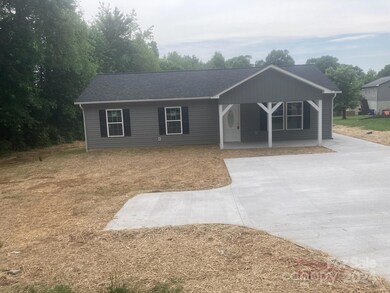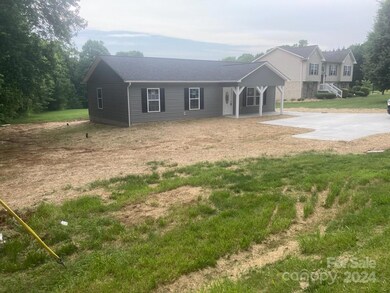
3719 Calico Rd Lenoir, NC 28645
Highlights
- Under Construction
- Laundry Room
- 1-Story Property
- Deck
About This Home
As of May 20253 bed, 2 bath new construction on one level, no city taxes, laminate flooring throughout, and deck.
Last Agent to Sell the Property
Ben Griffin Realty-Builders Brokerage Email: chrisgriffin97@gmail.com License #264126 Listed on: 05/08/2024
Last Buyer's Agent
Kristen Hamby
Home & Heart Realty, LLC License #338749
Home Details
Home Type
- Single Family
Est. Annual Taxes
- $207
Year Built
- Built in 2024 | Under Construction
Lot Details
- Lot Dimensions are 104 x 161 x 100 x 180
- Cleared Lot
- Property is zoned RA-20, RA20
Parking
- Driveway
Home Design
- Slab Foundation
- Vinyl Siding
Interior Spaces
- 1,150 Sq Ft Home
- 1-Story Property
- Laminate Flooring
- Laundry Room
Kitchen
- Electric Range
- Dishwasher
Bedrooms and Bathrooms
- 3 Main Level Bedrooms
- 2 Full Bathrooms
Outdoor Features
- Deck
Schools
- Gamewell Elementary And Middle School
- West Caldwell High School
Utilities
- Heat Pump System
- Septic Tank
Community Details
- Built by Griffin
- Bg Ranch
Listing and Financial Details
- Assessor Parcel Number 2736378905
Ownership History
Purchase Details
Home Financials for this Owner
Home Financials are based on the most recent Mortgage that was taken out on this home.Purchase Details
Home Financials for this Owner
Home Financials are based on the most recent Mortgage that was taken out on this home.Similar Homes in Lenoir, NC
Home Values in the Area
Average Home Value in this Area
Purchase History
| Date | Type | Sale Price | Title Company |
|---|---|---|---|
| Warranty Deed | $252,000 | None Listed On Document | |
| Warranty Deed | $249,000 | None Listed On Document |
Mortgage History
| Date | Status | Loan Amount | Loan Type |
|---|---|---|---|
| Open | $201,600 | New Conventional | |
| Previous Owner | $249,000 | New Conventional |
Property History
| Date | Event | Price | Change | Sq Ft Price |
|---|---|---|---|---|
| 05/05/2025 05/05/25 | Sold | $252,000 | -2.7% | $220 / Sq Ft |
| 03/17/2025 03/17/25 | Price Changed | $259,000 | -1.1% | $226 / Sq Ft |
| 03/10/2025 03/10/25 | Price Changed | $262,000 | -0.8% | $229 / Sq Ft |
| 02/14/2025 02/14/25 | For Sale | $264,000 | +6.0% | $231 / Sq Ft |
| 08/12/2024 08/12/24 | Sold | $249,000 | -0.4% | $217 / Sq Ft |
| 05/09/2024 05/09/24 | For Sale | $249,900 | -- | $217 / Sq Ft |
Tax History Compared to Growth
Tax History
| Year | Tax Paid | Tax Assessment Tax Assessment Total Assessment is a certain percentage of the fair market value that is determined by local assessors to be the total taxable value of land and additions on the property. | Land | Improvement |
|---|---|---|---|---|
| 2025 | $207 | $225,300 | $13,200 | $212,100 |
| 2024 | $207 | $27,300 | $13,200 | $14,100 |
| 2023 | $71 | $9,900 | $9,900 | $0 |
| 2022 | $70 | $9,900 | $9,900 | $0 |
| 2021 | $70 | $9,900 | $9,900 | $0 |
| 2020 | $71 | $9,900 | $9,900 | $0 |
| 2019 | $71 | $9,900 | $9,900 | $0 |
| 2018 | $71 | $9,900 | $0 | $0 |
| 2017 | $71 | $9,900 | $0 | $0 |
| 2016 | $71 | $9,900 | $0 | $0 |
| 2015 | $68 | $9,900 | $0 | $0 |
| 2014 | $68 | $9,900 | $0 | $0 |
Agents Affiliated with this Home
-
Nikki Hamby
N
Seller's Agent in 2025
Nikki Hamby
Realty ONE Group Select
(828) 292-0119
34 in this area
131 Total Sales
-
Chris Griffin
C
Seller's Agent in 2024
Chris Griffin
Ben Griffin Realty-Builders
(828) 292-0080
7 in this area
22 Total Sales
-
K
Buyer's Agent in 2024
Kristen Hamby
Home & Heart Realty, LLC
Map
Source: Canopy MLS (Canopy Realtor® Association)
MLS Number: 4137944
APN: 06191-1-1G
- 0 Calico Rd Unit CAR4261363
- 3173 Bear Trail Dr
- 3156 Bear Trail Unit 95
- 3152 Bear Trail Unit 94
- 1040 Stagecoach Trail
- 4183 Tonys Trail
- 4062 Smokey Creek Rd
- 3604 Judea Dr
- 3610 Cameo Ln Unit 21
- 2490 Shadowbrook Dr
- 4061 Stone Creek Ct
- 2474 Greenway St
- 4338 Calico Rd
- 1909 Parkwood Dr
- 0 0 None Unit CAR4281201
- 2421 Dogwood Vista
- 0000 Rocky Rd
- 4716 McCall Town Rd
- 302 Redwood Place
- 3245 Frank Martin Ln


