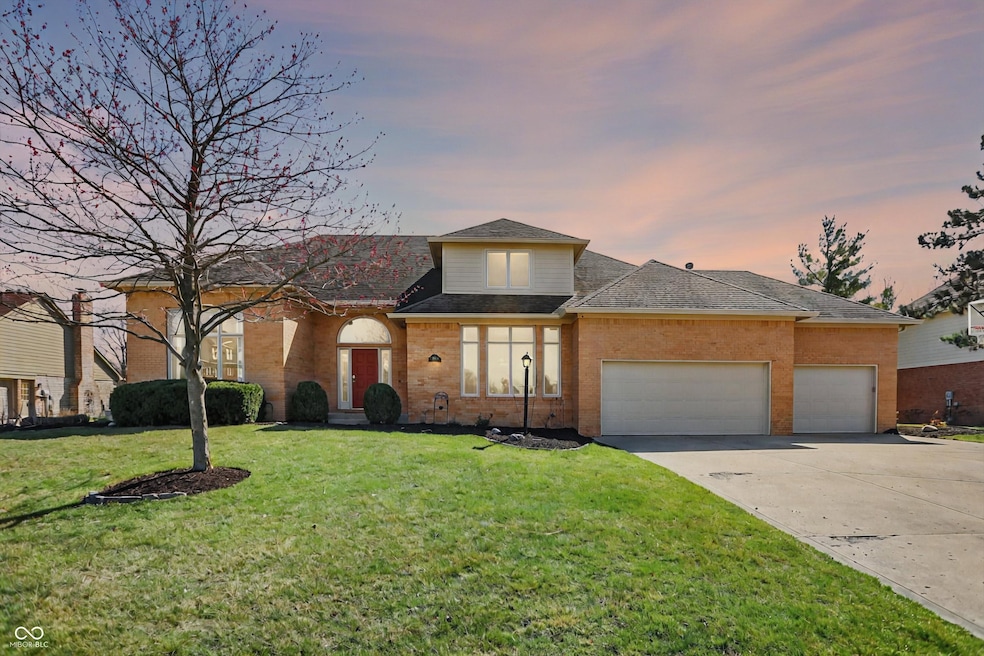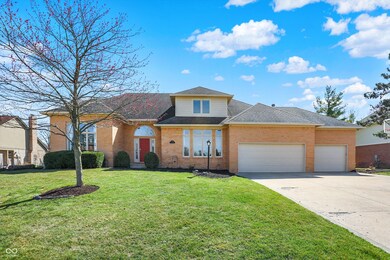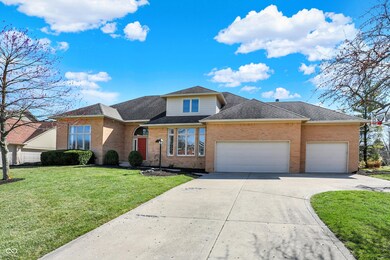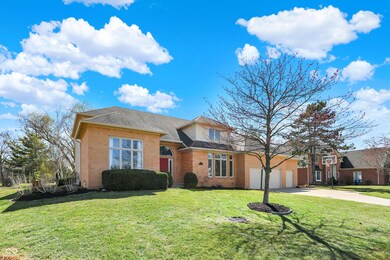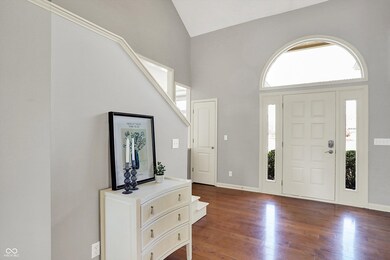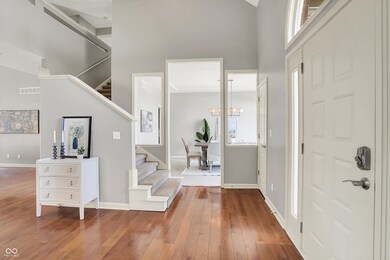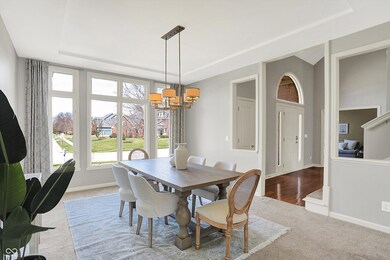
3719 Carwinion Way Carmel, IN 46032
West Carmel NeighborhoodHighlights
- Mature Trees
- Deck
- Vaulted Ceiling
- Towne Meadow Elementary School Rated A+
- Great Room with Fireplace
- Traditional Architecture
About This Home
As of April 2025Rare find in West Carmel's coveted Ashbrooke! As one of the largest homes in the neighborhood, this open floorplan feels airy as you walk into the 2-story entry & family room. The main floor office has built-in bookcases, doors for privacy & is next to a main level bedroom suite. The large kitchen has light colored cabinets & countertops, SS appliances & large island for easy entertaining. The O/S is luxuriously large w/ custom closet & the en-suite bath has been updated to today's standards w/ hex floor tile & barn door. Double sinks in the upstairs hall bathroom accommodate the 2 other bedrooms. Basement has a game area, fireplace, movie area, wet bar, full bath & STORAGE. All this...& there is also a POOL w/ a gazebo/private backyard!
Last Agent to Sell the Property
Keller Williams Indpls Metro N Brokerage Email: nfelix@kw.com License #RB17002075 Listed on: 03/21/2025

Home Details
Home Type
- Single Family
Est. Annual Taxes
- $6,556
Year Built
- Built in 1994
Lot Details
- 0.64 Acre Lot
- Mature Trees
HOA Fees
- $67 Monthly HOA Fees
Parking
- 3 Car Attached Garage
Home Design
- Traditional Architecture
- Brick Exterior Construction
- Cement Siding
- Concrete Perimeter Foundation
Interior Spaces
- 2-Story Property
- Wet Bar
- Vaulted Ceiling
- Great Room with Fireplace
- 2 Fireplaces
Kitchen
- Breakfast Bar
- Double Convection Oven
- Electric Oven
- Range Hood
- Recirculated Exhaust Fan
- Microwave
- Dishwasher
- Kitchen Island
- Disposal
Flooring
- Wood
- Carpet
Bedrooms and Bathrooms
- 4 Bedrooms
- Walk-In Closet
Finished Basement
- Fireplace in Basement
- Crawl Space
Outdoor Features
- Deck
- Gazebo
Schools
- Towne Meadow Elementary School
- Creekside Middle School
Utilities
- Forced Air Heating System
- Gas Water Heater
Community Details
- Association fees include clubhouse, maintenance, snow removal
- Ashbrooke Subdivision
Listing and Financial Details
- Tax Lot 41
- Assessor Parcel Number 291307003041000018
- Seller Concessions Offered
Ownership History
Purchase Details
Home Financials for this Owner
Home Financials are based on the most recent Mortgage that was taken out on this home.Purchase Details
Home Financials for this Owner
Home Financials are based on the most recent Mortgage that was taken out on this home.Purchase Details
Home Financials for this Owner
Home Financials are based on the most recent Mortgage that was taken out on this home.Similar Homes in the area
Home Values in the Area
Average Home Value in this Area
Purchase History
| Date | Type | Sale Price | Title Company |
|---|---|---|---|
| Warranty Deed | -- | Chicago Title | |
| Warranty Deed | -- | Chicago Title Co Llc | |
| Interfamily Deed Transfer | -- | None Available |
Mortgage History
| Date | Status | Loan Amount | Loan Type |
|---|---|---|---|
| Open | $759,905 | New Conventional | |
| Previous Owner | $25,000 | Credit Line Revolving | |
| Previous Owner | $25,000 | Future Advance Clause Open End Mortgage | |
| Previous Owner | $382,800 | New Conventional | |
| Previous Owner | $376,000 | New Conventional | |
| Previous Owner | $100,000 | Future Advance Clause Open End Mortgage | |
| Previous Owner | $70,000 | Future Advance Clause Open End Mortgage | |
| Previous Owner | $296,000 | New Conventional | |
| Previous Owner | $28,200 | Future Advance Clause Open End Mortgage | |
| Previous Owner | $303,600 | New Conventional |
Property History
| Date | Event | Price | Change | Sq Ft Price |
|---|---|---|---|---|
| 04/22/2025 04/22/25 | Sold | $799,900 | 0.0% | $176 / Sq Ft |
| 03/30/2025 03/30/25 | Pending | -- | -- | -- |
| 03/21/2025 03/21/25 | For Sale | $799,900 | +70.2% | $176 / Sq Ft |
| 06/28/2019 06/28/19 | Sold | $470,000 | -2.1% | $92 / Sq Ft |
| 05/24/2019 05/24/19 | Pending | -- | -- | -- |
| 05/22/2019 05/22/19 | For Sale | $480,000 | -- | $94 / Sq Ft |
Tax History Compared to Growth
Tax History
| Year | Tax Paid | Tax Assessment Tax Assessment Total Assessment is a certain percentage of the fair market value that is determined by local assessors to be the total taxable value of land and additions on the property. | Land | Improvement |
|---|---|---|---|---|
| 2024 | $6,556 | $699,000 | $272,800 | $426,200 |
| 2023 | $6,556 | $569,500 | $140,900 | $428,600 |
| 2022 | $6,342 | $535,900 | $140,900 | $395,000 |
| 2021 | $4,992 | $422,300 | $97,900 | $324,400 |
| 2020 | $4,822 | $406,100 | $97,900 | $308,200 |
| 2019 | $4,490 | $375,500 | $94,500 | $281,000 |
| 2018 | $4,472 | $375,500 | $94,500 | $281,000 |
| 2017 | $4,484 | $373,700 | $94,500 | $279,200 |
| 2016 | $4,478 | $375,800 | $94,500 | $281,300 |
| 2014 | $4,414 | $377,600 | $94,500 | $283,100 |
Agents Affiliated with this Home
-
Nicki Felix
N
Seller's Agent in 2025
Nicki Felix
Keller Williams Indpls Metro N
(317) 490-7183
17 in this area
39 Total Sales
-
Richie Aviah

Buyer's Agent in 2025
Richie Aviah
Trueblood Real Estate
1 in this area
3 Total Sales
-

Seller's Agent in 2019
Rita Spidel
United Real Estate Indpls
-
B
Buyer's Agent in 2019
Brett Fagen
Keller Williams Indy Metro S
Map
Source: MIBOR Broker Listing Cooperative®
MLS Number: 22006556
APN: 29-13-07-003-041.000-018
- 10455 Trewithen Ln
- 9760 Innisbrook Blvd
- 9804 Wentworth Ct
- 3862 Penzance Place
- 9718 Jupiter Pass
- 10109 Fergus Ave
- 3559 Towne Dr
- 3556 Towne Dr
- 3545 Inverness Blvd
- 9608 Sycamore Rd
- 10628 Walnut Creek Dr W
- 10760 Independence Way
- 10691 Morristown Ct
- 10717 Morristown Ct
- 3504 Inverness Blvd
- 10758 Gettysburg Place
- 3474 Glen Abbe Ct
- 10764 Gettysburg Place
- 9653 Cypress Way
- 9458 Fordham St
