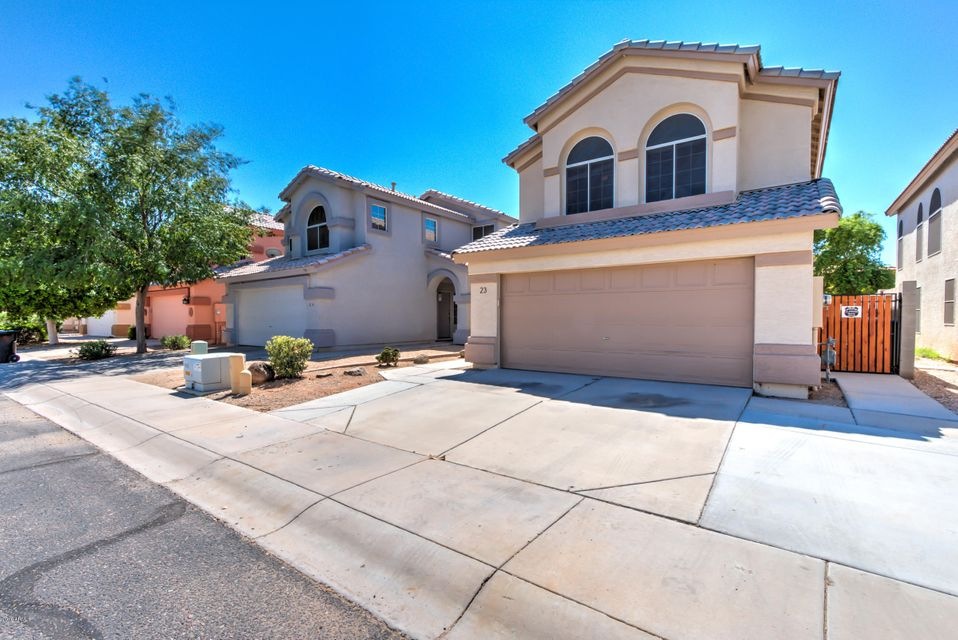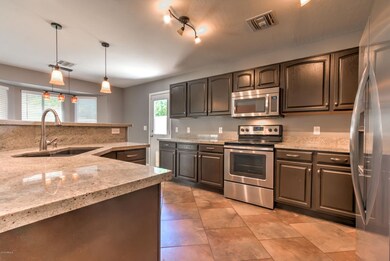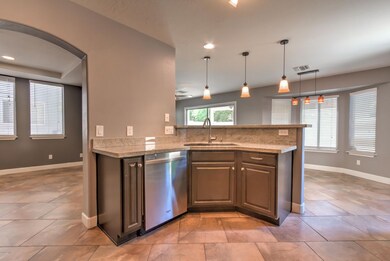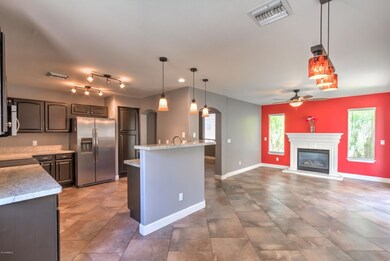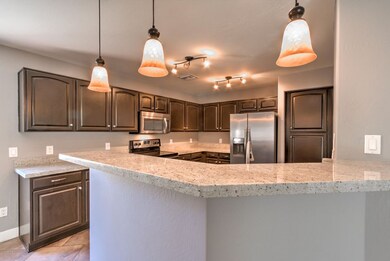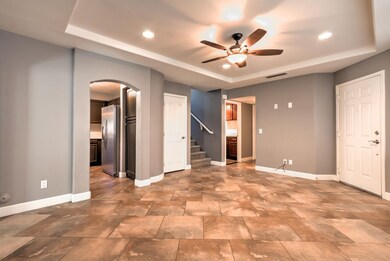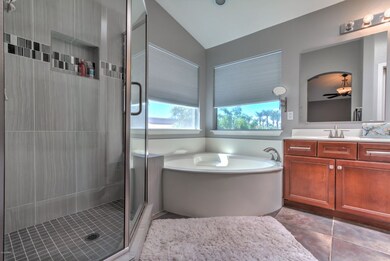
Highlights
- Vaulted Ceiling
- Spanish Architecture
- Heated Community Pool
- Pioneer Elementary School Rated A-
- Granite Countertops
- 2-minute walk to Brigata HOA Park
About This Home
As of November 2016Beautifully updated home! Home is move in ready with all appliances included and upgrades throughout, with a newer AC unit. Floor plan features separate family room and living room, kitchen, and upstairs has a large lot and 3 bedrooms. The kitchen has been updated with granite counters, stainless steel appliances, and upgraded light fixtures. Home is wired for surround sound and has speakers in place. The master suite has a walk-in closet and bathroom with a separate tub and tiled shower and double sinks. The backyard has artificial grass, and a new covered patio with a ceiling fan. This home is centrally located in Mesa just minutes from US60 access.
Co-Listed By
Nicholas Trevillian
eXp Realty License #SA561219000
Home Details
Home Type
- Single Family
Est. Annual Taxes
- $1,040
Year Built
- Built in 1997
Lot Details
- 3,267 Sq Ft Lot
- Block Wall Fence
HOA Fees
- $200 Monthly HOA Fees
Parking
- 2 Car Garage
- Garage Door Opener
Home Design
- Spanish Architecture
- Wood Frame Construction
- Tile Roof
- Stucco
Interior Spaces
- 1,880 Sq Ft Home
- 2-Story Property
- Vaulted Ceiling
- Ceiling Fan
- Double Pane Windows
- Solar Screens
- Family Room with Fireplace
Kitchen
- Eat-In Kitchen
- Breakfast Bar
- Built-In Microwave
- Dishwasher
- Granite Countertops
Flooring
- Carpet
- Tile
Bedrooms and Bathrooms
- 3 Bedrooms
- Primary Bathroom is a Full Bathroom
- 2 Bathrooms
- Dual Vanity Sinks in Primary Bathroom
- Bathtub With Separate Shower Stall
Laundry
- Laundry in unit
- Dryer
- Washer
Outdoor Features
- Covered Patio or Porch
Schools
- Pioneer Elementary School - Gilbert
- Greenfield Elementary Middle School
- Highland Elementary School
Utilities
- Refrigerated Cooling System
- Heating System Uses Natural Gas
Listing and Financial Details
- Tax Lot 23
- Assessor Parcel Number 140-66-807
Community Details
Overview
- Association fees include ground maintenance
- Haywood Association, Phone Number (480) 820-1519
- Quail Vista Village Amd Subdivision
Recreation
- Heated Community Pool
- Community Spa
Ownership History
Purchase Details
Home Financials for this Owner
Home Financials are based on the most recent Mortgage that was taken out on this home.Purchase Details
Home Financials for this Owner
Home Financials are based on the most recent Mortgage that was taken out on this home.Purchase Details
Home Financials for this Owner
Home Financials are based on the most recent Mortgage that was taken out on this home.Purchase Details
Home Financials for this Owner
Home Financials are based on the most recent Mortgage that was taken out on this home.Purchase Details
Home Financials for this Owner
Home Financials are based on the most recent Mortgage that was taken out on this home.Purchase Details
Purchase Details
Home Financials for this Owner
Home Financials are based on the most recent Mortgage that was taken out on this home.Purchase Details
Home Financials for this Owner
Home Financials are based on the most recent Mortgage that was taken out on this home.Purchase Details
Purchase Details
Purchase Details
Home Financials for this Owner
Home Financials are based on the most recent Mortgage that was taken out on this home.Purchase Details
Purchase Details
Home Financials for this Owner
Home Financials are based on the most recent Mortgage that was taken out on this home.Similar Homes in Mesa, AZ
Home Values in the Area
Average Home Value in this Area
Purchase History
| Date | Type | Sale Price | Title Company |
|---|---|---|---|
| Interfamily Deed Transfer | -- | Stewart Title Arizona Agency | |
| Warranty Deed | $227,500 | Stewart Title Arizona Agency | |
| Interfamily Deed Transfer | -- | Nextitle | |
| Interfamily Deed Transfer | -- | Nextitle | |
| Special Warranty Deed | -- | Grand Canyon Title Agency | |
| Corporate Deed | -- | First American Title | |
| Trustee Deed | $140,379 | First American Title | |
| Warranty Deed | -- | First American Title Ins Co | |
| Warranty Deed | $138,000 | First American Title Ins Co | |
| Warranty Deed | -- | First American Title | |
| Corporate Deed | -- | -- | |
| Warranty Deed | -- | -- | |
| Warranty Deed | $127,000 | Stewart Title & Trust | |
| Interfamily Deed Transfer | -- | -- | |
| Warranty Deed | $151,900 | Nations Title Insurance |
Mortgage History
| Date | Status | Loan Amount | Loan Type |
|---|---|---|---|
| Open | $40,003 | FHA | |
| Open | $223,378 | FHA | |
| Previous Owner | $119,000 | New Conventional | |
| Previous Owner | $120,522 | FHA | |
| Previous Owner | $90,000 | Unknown | |
| Previous Owner | $53,700 | Unknown | |
| Previous Owner | $42,391 | Unknown | |
| Previous Owner | $136,959 | FHA | |
| Previous Owner | $135,867 | FHA | |
| Previous Owner | $120,650 | New Conventional | |
| Previous Owner | $106,300 | New Conventional |
Property History
| Date | Event | Price | Change | Sq Ft Price |
|---|---|---|---|---|
| 11/08/2016 11/08/16 | Sold | $227,500 | -3.2% | $121 / Sq Ft |
| 09/08/2016 09/08/16 | Pending | -- | -- | -- |
| 08/22/2016 08/22/16 | For Sale | $235,000 | +118.8% | $125 / Sq Ft |
| 08/09/2012 08/09/12 | Sold | $107,397 | +2.3% | $62 / Sq Ft |
| 04/23/2012 04/23/12 | Pending | -- | -- | -- |
| 04/12/2012 04/12/12 | For Sale | $105,000 | -- | $60 / Sq Ft |
Tax History Compared to Growth
Tax History
| Year | Tax Paid | Tax Assessment Tax Assessment Total Assessment is a certain percentage of the fair market value that is determined by local assessors to be the total taxable value of land and additions on the property. | Land | Improvement |
|---|---|---|---|---|
| 2025 | $1,025 | $14,418 | -- | -- |
| 2024 | $1,035 | $13,732 | -- | -- |
| 2023 | $1,035 | $29,900 | $5,980 | $23,920 |
| 2022 | $1,010 | $22,510 | $4,500 | $18,010 |
| 2021 | $1,094 | $22,130 | $4,420 | $17,710 |
| 2020 | $1,074 | $19,160 | $3,830 | $15,330 |
| 2019 | $996 | $17,750 | $3,550 | $14,200 |
| 2018 | $948 | $16,530 | $3,300 | $13,230 |
| 2017 | $918 | $15,360 | $3,070 | $12,290 |
| 2016 | $1,134 | $14,650 | $2,930 | $11,720 |
| 2015 | $1,040 | $12,510 | $2,500 | $10,010 |
Agents Affiliated with this Home
-
Phillip Shaver

Seller's Agent in 2016
Phillip Shaver
HomeSmart
(480) 510-9628
266 Total Sales
-
N
Seller Co-Listing Agent in 2016
Nicholas Trevillian
eXp Realty
-
Martha Sanchez

Buyer's Agent in 2016
Martha Sanchez
HomeSmart
(480) 560-5942
110 Total Sales
-
Carol A. Royse

Seller's Agent in 2012
Carol A. Royse
Your Home Sold Guaranteed Realty
(480) 576-4555
958 Total Sales
-
A
Buyer's Agent in 2012
Aza Wintersieck
Keller Williams Realty Sonoran Living
Map
Source: Arizona Regional Multiple Listing Service (ARMLS)
MLS Number: 5487637
APN: 140-66-807
- 1458 S 37th St
- 1903 E Catamaran Ct
- 3758 E Harmony Ave
- 1502 E Treasure Cove Dr
- 1507 E Treasure Cove Dr
- 3424 E Harmony Ave
- 1414 N Palmsprings Dr
- 3728 E Grove Ave
- 2135 E Clipper Ln
- 1406 E Coral Cove Dr
- 1633 E Lakeside Dr Unit 156
- 1633 E Lakeside Dr Unit 139
- 1633 E Lakeside Dr Unit 108
- 1633 E Lakeside Dr Unit 127
- 1633 E Lakeside Dr Unit 143
- 1633 E Lakeside Dr Unit 48
- 1633 E Lakeside Dr Unit 167
- 1633 E Lakeside Dr Unit 166
- 1633 E Lakeside Dr Unit 25
- 1633 E Lakeside Dr Unit 113
