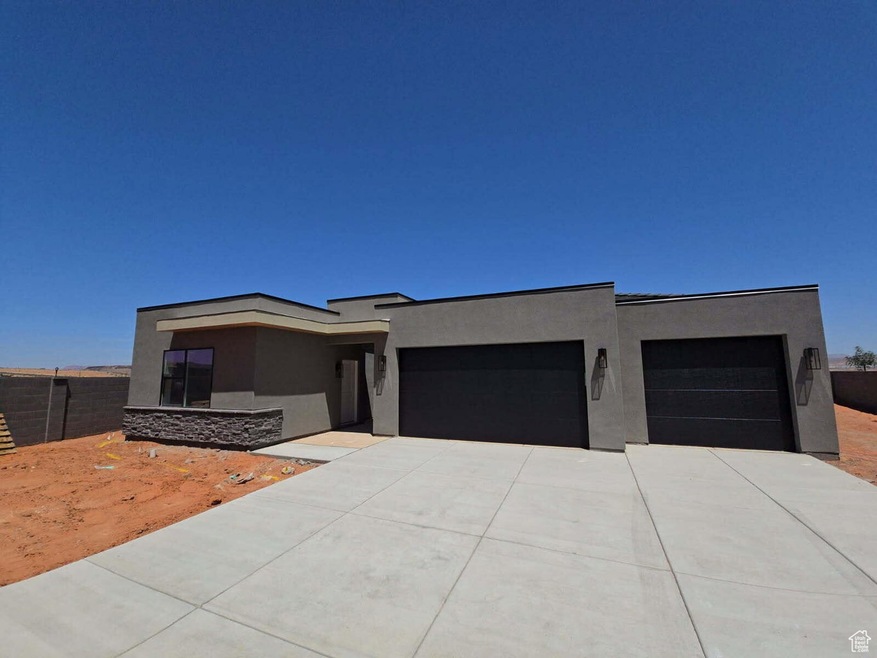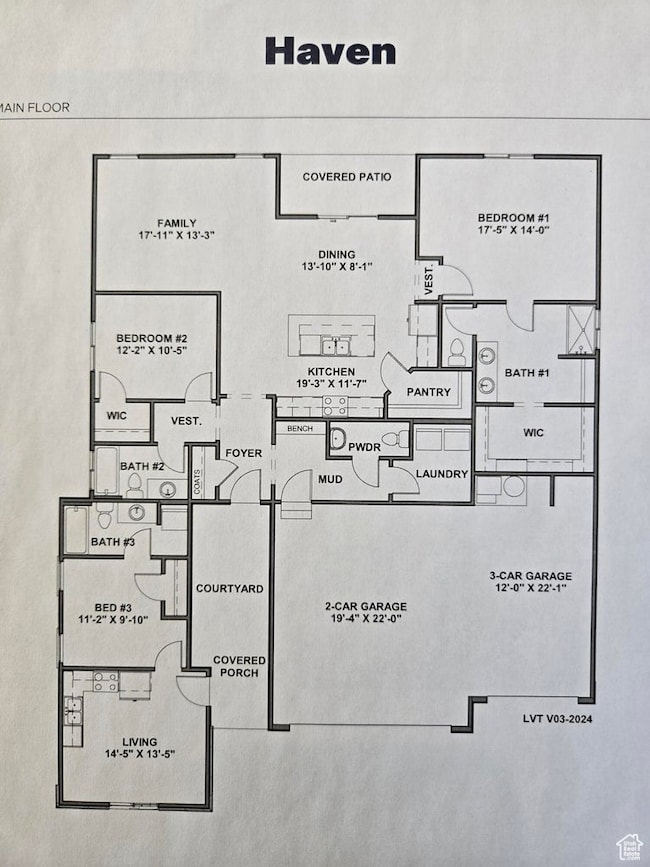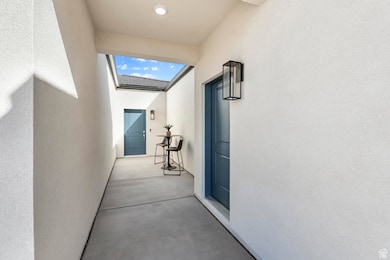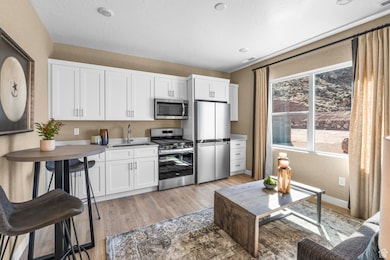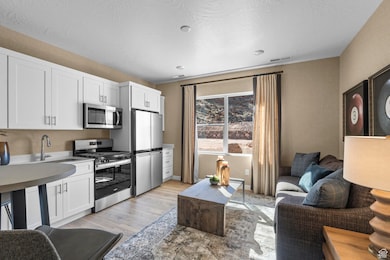
3719 E Padre Cove Unit 4092 Washington, UT 84780
Estimated payment $3,900/month
Highlights
- Second Kitchen
- Heated Pool
- Mountain View
- Horizon School Rated A-
- RV Parking in Community
- Clubhouse
About This Home
CASITA, VIEWS and SINGLE LEVEL LIVING in this Haven floor plan featured in the desirable community of Long Valley. You will enjoy an open floorplan that boasts a kitchen with generous pantry, a large kitchen island with breakfast bar, quartz countertops, stainless appliances with gas cooking, and laminate flooring throughout the main level. Enjoy our community pools, hot tub, pickleball courts, 18 hole putting course and more! Ask me about our generous home warranty and smart home package! ** Special Interest Rates are Available when you use DHI Mortgage in addition to receiving $6,000 toward closing costs. Pictures are of different home with similar finishes. Square footage figures are provided as a courtesy estimate only and were obtained from building plans.
Home Details
Home Type
- Single Family
Est. Annual Taxes
- $2,423
Year Built
- Built in 2025
Lot Details
- 9,148 Sq Ft Lot
- Xeriscape Landscape
- Property is zoned Single-Family
HOA Fees
- $50 Monthly HOA Fees
Parking
- 3 Car Attached Garage
- 6 Open Parking Spaces
Property Views
- Mountain
- Valley
Home Design
- Rambler Architecture
- Tile Roof
- Stucco
Interior Spaces
- 2,033 Sq Ft Home
- 1-Story Property
- Double Pane Windows
- Smart Doorbell
- Smart Thermostat
- Electric Dryer Hookup
Kitchen
- Second Kitchen
- Free-Standing Range
- Disposal
Flooring
- Carpet
- Laminate
Bedrooms and Bathrooms
- 3 Main Level Bedrooms
- Walk-In Closet
- In-Law or Guest Suite
Pool
- Heated Pool
- Spa
Schools
- Horizon Elementary School
- Pine View Middle School
- Pine View High School
Utilities
- Central Heating and Cooling System
- Natural Gas Connected
Additional Features
- Drip Irrigation
- Covered patio or porch
Listing and Financial Details
- Home warranty included in the sale of the property
- Assessor Parcel Number W-SRELV-4-4092
Community Details
Overview
- Cam Association, Phone Number (435) 627-1776
- Long Valley Subdivision
- RV Parking in Community
Amenities
- Picnic Area
- Clubhouse
Recreation
- Community Playground
- Community Pool
- Bike Trail
Map
Home Values in the Area
Average Home Value in this Area
Property History
| Date | Event | Price | Change | Sq Ft Price |
|---|---|---|---|---|
| 05/28/2025 05/28/25 | Pending | -- | -- | -- |
| 05/22/2025 05/22/25 | For Sale | $649,990 | -- | $320 / Sq Ft |
Similar Homes in the area
Source: UtahRealEstate.com
MLS Number: 2086677
- 1411 S Friendship Cove Unit 4089
- 1398 S Friendship Cove Unit 4085
- 1408 S Friendship Cove Unit 4084
- 1414 S Friendship Cove Unit 4083
- 3716 E Padre Cove Unit 4094
- 1403 S Padre Bay Dr Unit 4076
- 1391 S Padre Bay Dr Unit 4075
- 1319 S Hidden Passage Cove Unit 4019
- 3528 E Padre Bay Dr
- 1476 S Staircase Way Unit 4096
- 1456 S Staircase Way Unit 4098
- 1488 S Staircase Way Unit 4095
- 1448 S Staircase Way Unit 4099
- 1473 S Staircase Way Unit 4066
- 1457 S Staircase Way Unit 4064
- 1465 S Staircase Way Unit 4065
- 1439 S Staircase Way Unit 4062
- 1685 S Wahweap Way Unit 2381
- 1682 S Forbidding Way Unit 2291
- 1694 S Wahweap Way Unit 2361
