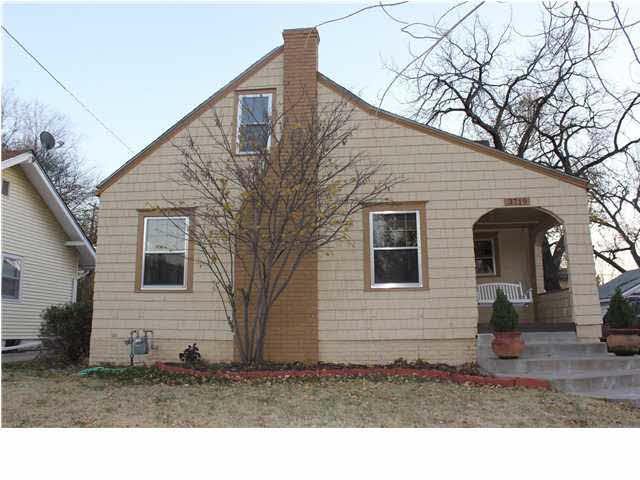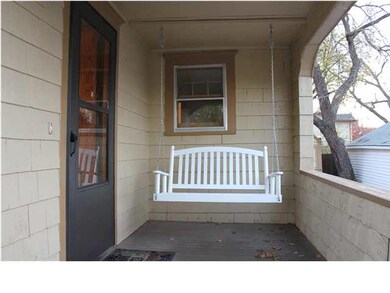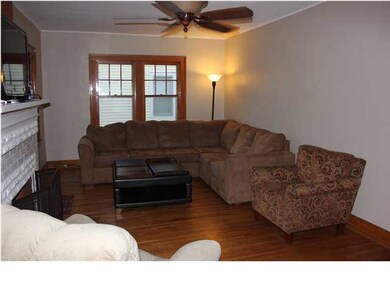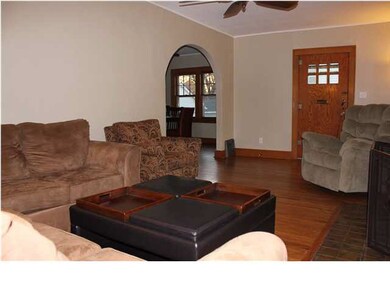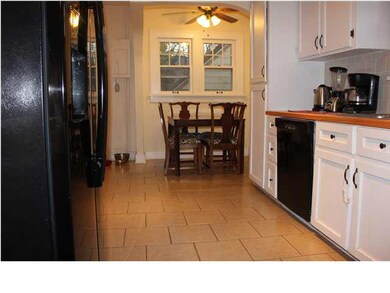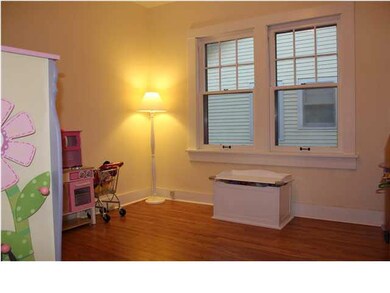
3719 Edgemont St Wichita, KS 67208
Sleepy Hollow NeighborhoodAbout This Home
As of December 2020Charming and Spacious located in the heart of Sleepy Hollow. Cottage appeal loaded with character describes this 4 bedroom, 2 bath, formal dining, modern galley kitchen with an additional eating space. The main floor is home to the master bedroom and a second bedroom, a warm and inviting living room with a decorative fireplace, wood floors through out main floor, kitchen floor is tile. Upper lever features two additional bedrooms and bath and an open loft area. Newer heating and cooling,fenced backyard. Enjoy the charm of this home from the covered front porch swing, a peaceful place to enjoy the outside and relax, great location, wonderful character. Old Republic warranty is in place for the new buyer.
Last Agent to Sell the Property
Real Broker, LLC License #00222521 Listed on: 11/10/2012
Last Buyer's Agent
Mike Grbic
EXP Realty, LLC License #00045569
Home Details
Home Type
Single Family
Est. Annual Taxes
$2,186
Year Built
1927
Lot Details
0
Listing Details
- Class: Residential
- Property Type: Single Family Onsite Blt
- Architecture: Traditional
- Property Condition Report: Yes
- Estimated Age: 81+ Years
- Home Warranty Purchased: OLD REPUBLIC
- Total Specials: 5.7
- Year Built: 1927
- Annual Specials: 5.7
- Estimated AGLA: 1974
- Estimated TFLA: 1974
- Special Features: None
- Property Sub Type: Detached
- Stories: 2
Interior Features
- Appliances: Dishwasher, Disposal, Refrigerator, Range/Oven
- Fireplace: One
- Interior Amenities: Ceiling Fan(s), Hardwood Floors, Window Coverings-Part
- Total Bedrooms: 4
- Master Bedroom: Dimensions: 13x11, On Level: Main, Flooring: Wood
- Master Bedroom Features: Master Bdrm On Main Level
- AG Bedrooms: 4
- Old Total Bathrooms: 2
- AG Full Bathrooms: 2
- Basement: Yes - Unfinished
- Basement Foundation: Day Light, Full
- Dining Area: Formal, Kitchen/Dining Combo
- Kitchen: Dimensions: 116x16.2, On Level: Main, Flooring: Tile
- Living Room: Dimensions: 11.6x22.2, On Level: Main, Flooring: Wood
- Room 1: Master Bedroom
- Room 2: Living Room
- Room 3: Kitchen
- Room 4: Bedroom, Dimensions: 13x9.4, On Level: Upper, Flooring: Carpet
- Room 5: Bedroom, Dimensions: 15.5x10.2, On Level: Upper, Flooring: Carpet
- Room 6: Dining Room, Dimensions: 12.8x11.2, On Level: Main, Flooring: Wood
- AG Other Rooms: Loft
- Levels: 2 Story
Exterior Features
- Construction: Frame W/Less Than 50% Mas
- Exterior Amenities: Deck, Fence-Wood, Guttering, Storm Door(s), Storm Windows/Ins Glass
- Roof: Composition
Garage/Parking
- Garage: Carport, Detached
- Garage Size: 1
Utilities
- Cooling: Central, Electric
- Flood Insurance: Unknown
- Heating: Forced Air, Gas
- Laundry: Basement
- Utilities: Public Water
Schools
- Elementary School: College Hill
- Middle School: Robinson
- High School: East
- Elementary School: College Hill
- High School: East
Lot Info
- Acreage: City Lot
- Includes Lot Y/N: Yes
- Lot Description: Standard
- Lot Size Sq Ft: 7013
- Geo ADDRESS Line: 3719 Edgemont St
- Geo PRIMARY City: Wichita
- Geo Quality: 0.95
- Geo Secondary City: Sedgwick Co.
- Geo Subdivision: KS
- Geo Update: 01/05/2015
- Geo Zoom Level: 17
Tax Info
- General Property Taxes: 1589.85
- General Tax Year: 2012
MLS Schools
- Middle School: Robinson
Ownership History
Purchase Details
Home Financials for this Owner
Home Financials are based on the most recent Mortgage that was taken out on this home.Purchase Details
Home Financials for this Owner
Home Financials are based on the most recent Mortgage that was taken out on this home.Purchase Details
Home Financials for this Owner
Home Financials are based on the most recent Mortgage that was taken out on this home.Purchase Details
Home Financials for this Owner
Home Financials are based on the most recent Mortgage that was taken out on this home.Similar Homes in Wichita, KS
Home Values in the Area
Average Home Value in this Area
Purchase History
| Date | Type | Sale Price | Title Company |
|---|---|---|---|
| Warranty Deed | -- | Security 1St Title Llc | |
| Warranty Deed | -- | Security 1St Title | |
| Warranty Deed | -- | Security 1St Title | |
| Warranty Deed | -- | None Available |
Mortgage History
| Date | Status | Loan Amount | Loan Type |
|---|---|---|---|
| Open | $152,000 | New Conventional | |
| Previous Owner | $127,546 | FHA | |
| Previous Owner | $121,262 | FHA | |
| Previous Owner | $69,800 | New Conventional | |
| Previous Owner | $71,100 | New Conventional |
Property History
| Date | Event | Price | Change | Sq Ft Price |
|---|---|---|---|---|
| 12/01/2020 12/01/20 | Sold | -- | -- | -- |
| 10/13/2020 10/13/20 | Pending | -- | -- | -- |
| 10/13/2020 10/13/20 | For Sale | $170,000 | +30.9% | $86 / Sq Ft |
| 03/01/2018 03/01/18 | Sold | -- | -- | -- |
| 01/29/2018 01/29/18 | Pending | -- | -- | -- |
| 01/04/2018 01/04/18 | For Sale | $129,900 | 0.0% | $66 / Sq Ft |
| 12/17/2017 12/17/17 | Pending | -- | -- | -- |
| 12/08/2017 12/08/17 | For Sale | $129,900 | +4.0% | $66 / Sq Ft |
| 01/04/2013 01/04/13 | Sold | -- | -- | -- |
| 11/27/2012 11/27/12 | Pending | -- | -- | -- |
| 11/10/2012 11/10/12 | For Sale | $124,900 | -- | $63 / Sq Ft |
Tax History Compared to Growth
Tax History
| Year | Tax Paid | Tax Assessment Tax Assessment Total Assessment is a certain percentage of the fair market value that is determined by local assessors to be the total taxable value of land and additions on the property. | Land | Improvement |
|---|---|---|---|---|
| 2025 | $2,186 | $23,207 | $2,530 | $20,677 |
| 2023 | $2,186 | $20,574 | $2,139 | $18,435 |
| 2022 | $2,050 | $18,539 | $2,013 | $16,526 |
| 2021 | $1,992 | $17,480 | $1,610 | $15,870 |
| 2020 | $1,848 | $16,181 | $1,610 | $14,571 |
| 2019 | $1,666 | $14,594 | $1,610 | $12,984 |
| 2018 | $1,573 | $13,766 | $1,369 | $12,397 |
| 2017 | $1,575 | $0 | $0 | $0 |
| 2016 | $1,572 | $0 | $0 | $0 |
| 2015 | $1,585 | $0 | $0 | $0 |
| 2014 | $1,552 | $0 | $0 | $0 |
Agents Affiliated with this Home
-
k
Seller's Agent in 2020
kathy richstatter
Berkshire Hathaway PenFed Realty
-
K
Buyer's Agent in 2020
Kasey Parsons
Berkshire Hathaway PenFed Realty
-
A
Seller's Agent in 2018
Angela Johnsen-Barnes
Keller Williams Signature Partners, LLC
-
P
Buyer's Agent in 2018
Paula Moore
Keller Williams Signature Partners, LLC
-

Seller's Agent in 2013
Leanne Barney
Real Broker, LLC
(316) 807-6523
216 Total Sales
-
M
Buyer's Agent in 2013
Mike Grbic
EXP Realty, LLC
Map
Source: South Central Kansas MLS
MLS Number: 345063
APN: 126-14-0-34-06-006.00
- 3711 Sleepy Hollow Dr
- 416 N Clifton Ave
- 541 N Bluff St
- 3940 E Elm St
- 349 N Yale Ave
- 537 N Fountain St
- 245 N Clifton Ave
- 3615 E Mossman Ave
- 3225 Chatfield Place
- 204 N Roosevelt St
- 924 N Rutan St
- 440 N Crestway St
- 528 N Terrace Dr
- 827 N Lorraine Ave
- 223 N Belmont Ave
- 647 N Erie Ave
- 110 N Fountain Ave
- 3903 E Douglas Ave
- 633 N Dellrose Ave
- 853 N Pershing St
