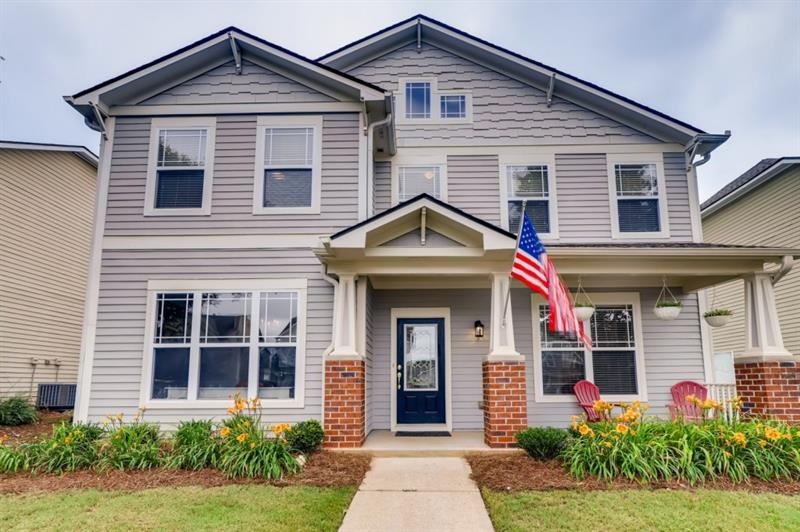
$629,999
- 4 Beds
- 3 Baths
- 2,803 Sq Ft
- 3430 Summerpoint Crossing
- Cumming, GA
Much sought after ranch house with a loft upstairs. The loft has a bedroom, living area and a full bathroom. This beautiful home has many upgrades and has been freshly painted inside. There is a custom closet in the primary bedroom, excellent wooden shelving in the kitchen pantry instead of builder grade wire shelving, security cameras have been installed and will remain with the property. Seller
Dimple Chandhok Coldwell Banker Realty
