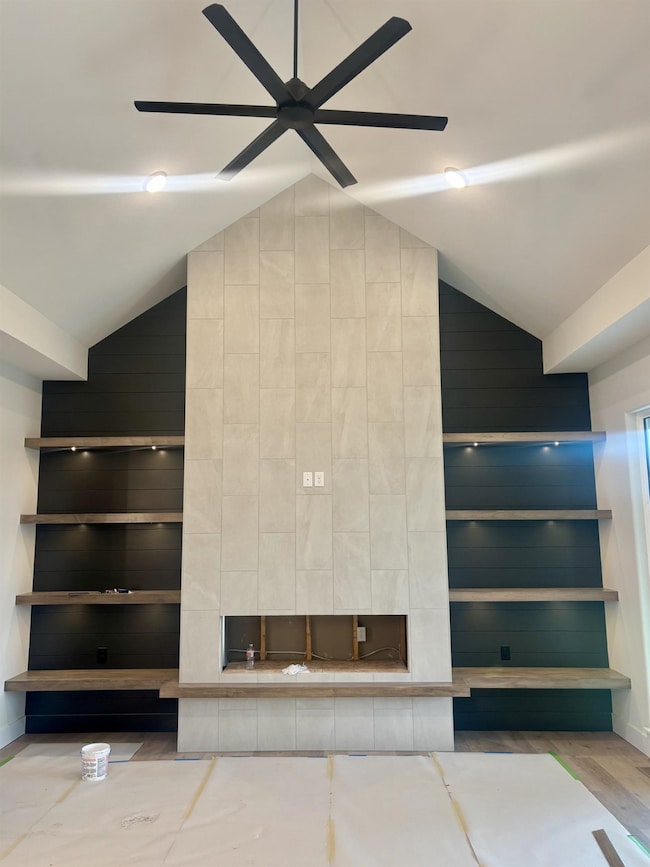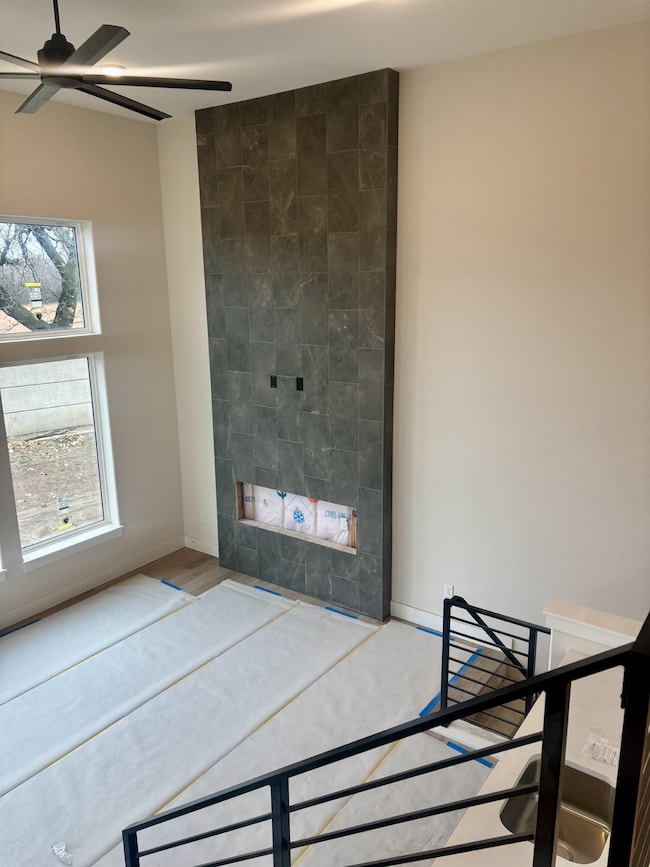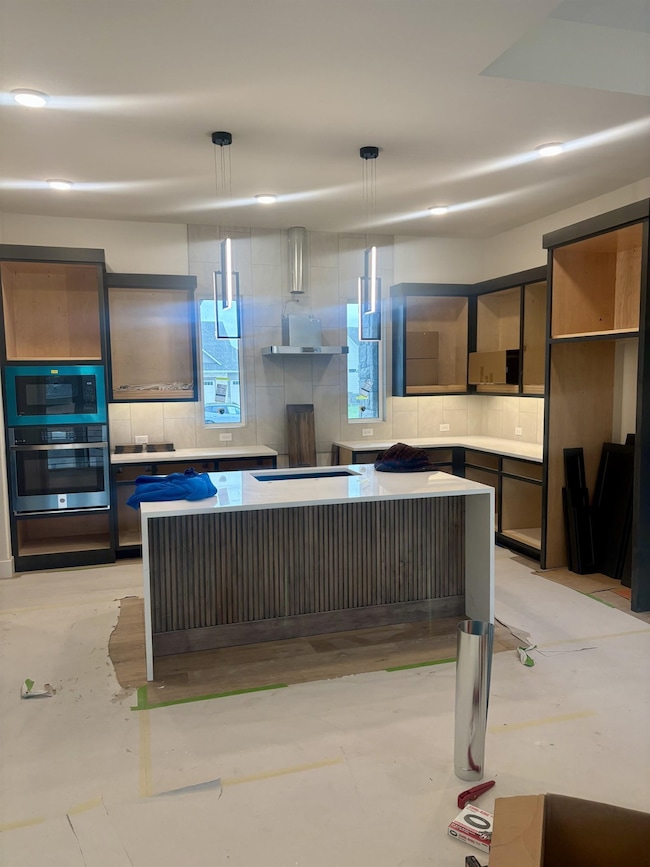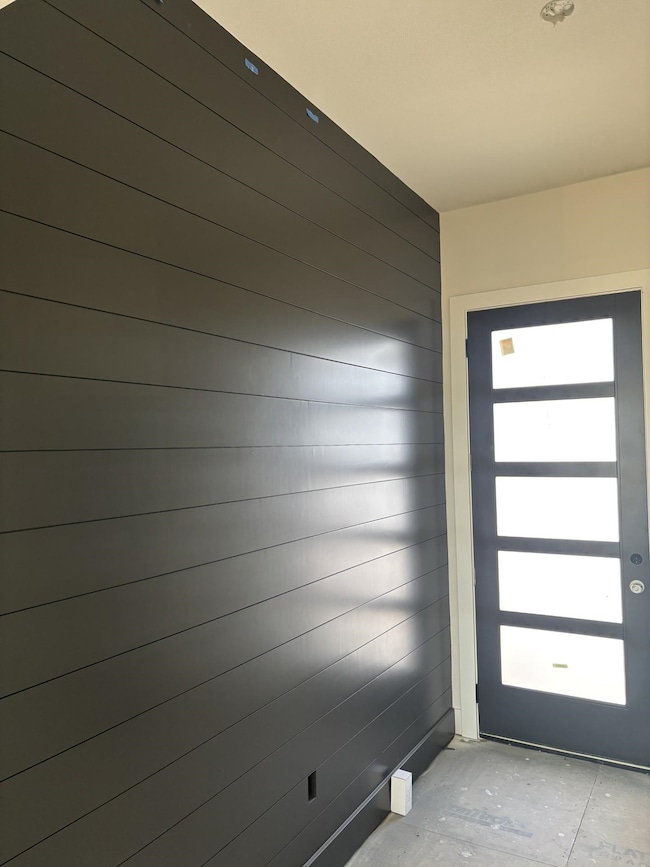3719 N Crest Cir Wichita, KS 67226
Northeast Wichita NeighborhoodEstimated payment $4,257/month
Highlights
- Community Lake
- Wood Flooring
- Covered Patio or Porch
- Multiple Fireplaces
- Community Pool
- Jogging Path
About This Home
Brand-New Brookfield Beauty on a Quiet Cul-de-Sac! Welcome to The Chelsea a stunning new floor plan, perfectly situated on a peaceful cul-de-sac in the desirable Brookfield neighborhood. Featuring a gorgeous gray stone exterior and professional landscaping, this home is designed to impress inside and out. Step inside to find two spacious great rooms, each with its own cozy fireplace! The main great room opens to the kitchen and dining area. The kitchen you’ll enjoy a gas cooktop, upgraded appliances, and stylish finishes. Just a few steps down, the bonus great room offers another fireplace, a convenient wet bar, and direct access to the covered patio with its very own outdoor gas fireplace—perfect for entertaining, family movie nights, or cheering on the Kansas City Chiefs! Three fireplaces!! The primary suite is generously sized and boasts a spa-like bathroom with a large tiled shower, dual vanities, and a relaxing soaking tub. The finished basement provides even more living space with two additional bedrooms, a family room, and a game room that is pre-plumbed if you want to add a second wet bar—making this a true five-bedroom home with room for everyone. Don’t miss the chance to make this beautifully designed home yours!
Home Details
Home Type
- Single Family
Est. Annual Taxes
- $9,062
Year Built
- Built in 2025
Lot Details
- 0.27 Acre Lot
- Cul-De-Sac
- Sprinkler System
HOA Fees
- $70 Monthly HOA Fees
Parking
- 3 Car Garage
Home Design
- Composition Roof
Interior Spaces
- 1-Story Property
- Wet Bar
- Ceiling Fan
- Multiple Fireplaces
- Electric Fireplace
- Gas Fireplace
- Family Room with Fireplace
- Living Room
- Basement
Kitchen
- Microwave
- Dishwasher
- Disposal
Flooring
- Wood
- Carpet
Bedrooms and Bathrooms
- 5 Bedrooms
- Walk-In Closet
- 3 Full Bathrooms
- Soaking Tub
- Spa Bath
Laundry
- Laundry Room
- Laundry on main level
- 220 Volts In Laundry
Outdoor Features
- Covered Deck
- Covered Patio or Porch
Schools
- Circle Greenwich Elementary School
- Circle High School
Utilities
- Forced Air Heating and Cooling System
- Heating System Uses Natural Gas
Listing and Financial Details
- Assessor Parcel Number 30007397
Community Details
Overview
- Association fees include gen. upkeep for common ar
- $300 HOA Transfer Fee
- Built by McClellan Enterprises
- Brookfield Subdivision
- Community Lake
- Greenbelt
Recreation
- Community Playground
- Community Pool
- Jogging Path
Map
Home Values in the Area
Average Home Value in this Area
Property History
| Date | Event | Price | List to Sale | Price per Sq Ft | Prior Sale |
|---|---|---|---|---|---|
| 09/27/2025 09/27/25 | For Sale | $649,900 | +1524.8% | $185 / Sq Ft | |
| 04/04/2025 04/04/25 | Sold | -- | -- | -- | View Prior Sale |
| 04/03/2025 04/03/25 | For Sale | $40,000 | -- | -- |
Source: South Central Kansas MLS
MLS Number: 662554
- 3710 N Crest Cir
- 2243 N Bramblewood St
- 2433 N Rutland Ct
- 7520 E 21st St N
- 7720 E 24th Ct N
- 7520 E 26th St N
- 2204 N Winstead Cir
- 2705 N Winstead Cir
- 5708 Callen St
- 2142 N Beaumont St
- 2138 N Beaumont St
- 2220 N Edgemoor St
- 2134 N Beaumont St
- 2121 N Homestead St
- 2130 N Beaumont St
- 2507 N Rock Road Ct
- 1927 N Homestead St
- 1939 N Farmstead St
- 6510 E 29th St N
- 3048 N Bramblewood St
- 6500 E 21st St N
- 2323 N Woodlawn Blvd
- 5900 E Mainsgate Rd
- 2023 N Broadmoor St
- 2023 N Broadmoor Ave Unit 119.1411779
- 2023 N Broadmoor Ave Unit 151.1411777
- 2023 N Broadmoor Ave Unit 176.1411778
- 2023 N Broadmoor Ave Unit 101.1411776
- 2023 N Broadmoor Ave Unit 163.1411780
- 5700 E Mainsgate Rd
- 7677 E 21st St N
- 2029 N Woodlawn Blvd
- 2901 N Governeour St
- 2801 N Rock Rd
- 1945 N Rock Rd
- 8220 E Oxford Cir
- 5400 E 21st St N
- 2280 N Tara Cir
- 7750 E 32nd St N
- 3540 N Inwood St





