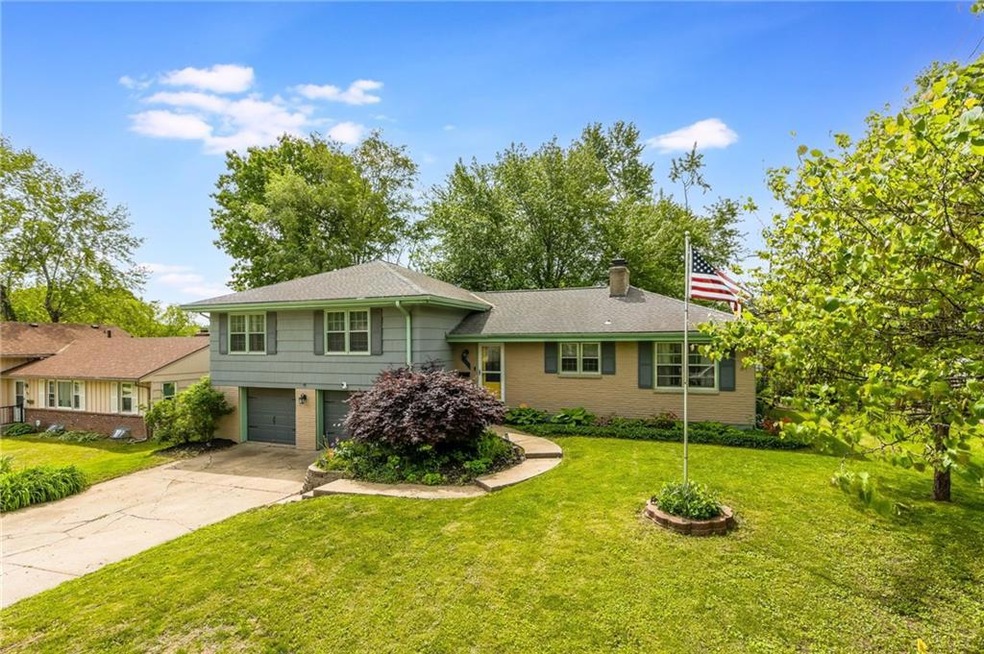
3719 NE 48th St Kansas City, MO 64119
Sherwood Estates NeighborhoodEstimated payment $1,860/month
Highlights
- Deck
- Wood Flooring
- Formal Dining Room
- Traditional Architecture
- Den
- 2 Car Attached Garage
About This Home
UPDATE!!! Sellers are doing a total Roof Replacement!! That was the reason it fell out of contract before. It's a great house that will now have a brand new roof! So don't miss out. Go see it today.
Welcome to a charming home in the award winning NKC School District. This home boasts an updated kitchen with backsplash, dining room, living room, and hand crafted bar on the main floor. Upstairs we have 2 oversized bedrooms, a 3rd bedroom and a large master with private en-suite bath. Walk down a short flight of stairs and you have a large laundry room, the garage, and a workshop for dad. Another short flight of stairs leads to storage in the sub-basement that is functional and a great storage area. Walk outside to grill on the deck or just relax while listening to the peaceful water pond feature. Fenced in back yard for the kids and pets. Two huge bonuses are a brand new neighborhood elementary school opening less than 2 blocks down the street. Greenway Elementary of the NKC School District opens August of 2025. Plus penguin Park just 4-5 blocks away for the kids. This home has a recent inspection report. Many updates have been, or are currently being improved. Come take a look at this affordable and charming home and make it your own.
Listing Agent
Platinum Realty LLC Brokerage Phone: 816-616-6952 License #2022045709 Listed on: 06/27/2025

Home Details
Home Type
- Single Family
Est. Annual Taxes
- $2,608
Year Built
- Built in 1955
Lot Details
- 9,148 Sq Ft Lot
- Aluminum or Metal Fence
Parking
- 2 Car Attached Garage
- Front Facing Garage
- Garage Door Opener
- Off-Street Parking
Home Design
- Traditional Architecture
- Split Level Home
- Composition Roof
Interior Spaces
- 1,614 Sq Ft Home
- Family Room with Fireplace
- Dining Room with Fireplace
- Formal Dining Room
- Den
- Unfinished Basement
- Garage Access
- Smart Thermostat
- Laundry Room
Kitchen
- Built-In Electric Oven
- Dishwasher
Flooring
- Wood
- Carpet
- Ceramic Tile
Bedrooms and Bathrooms
- 4 Bedrooms
- 2 Full Bathrooms
Additional Features
- Deck
- City Lot
- Forced Air Heating and Cooling System
Community Details
- Property has a Home Owners Association
- Association fees include no amenities
- Sherwood Estates Subdivision
Listing and Financial Details
- Assessor Parcel Number 14-718-00-07-007.00
- $0 special tax assessment
Map
Home Values in the Area
Average Home Value in this Area
Tax History
| Year | Tax Paid | Tax Assessment Tax Assessment Total Assessment is a certain percentage of the fair market value that is determined by local assessors to be the total taxable value of land and additions on the property. | Land | Improvement |
|---|---|---|---|---|
| 2024 | $2,608 | $32,380 | -- | -- |
| 2023 | $2,586 | $32,380 | $0 | $0 |
| 2022 | $2,437 | $29,170 | $0 | $0 |
| 2021 | $2,440 | $29,165 | $4,560 | $24,605 |
| 2020 | $2,536 | $28,040 | $0 | $0 |
| 2019 | $2,488 | $28,044 | $4,560 | $23,484 |
| 2018 | $2,356 | $25,370 | $0 | $0 |
| 2017 | $2,212 | $25,360 | $3,420 | $21,940 |
| 2016 | $2,212 | $24,260 | $3,420 | $20,840 |
| 2015 | $2,211 | $24,260 | $3,420 | $20,840 |
| 2014 | $2,087 | $22,550 | $3,040 | $19,510 |
Property History
| Date | Event | Price | Change | Sq Ft Price |
|---|---|---|---|---|
| 07/21/2025 07/21/25 | Pending | -- | -- | -- |
| 06/27/2025 06/27/25 | For Sale | $300,000 | +5.3% | $186 / Sq Ft |
| 03/31/2023 03/31/23 | Sold | -- | -- | -- |
| 03/06/2023 03/06/23 | Pending | -- | -- | -- |
| 03/02/2023 03/02/23 | Price Changed | $285,000 | -1.7% | $177 / Sq Ft |
| 02/24/2023 02/24/23 | For Sale | $289,950 | -- | $180 / Sq Ft |
Purchase History
| Date | Type | Sale Price | Title Company |
|---|---|---|---|
| Warranty Deed | -- | Continental Title Company | |
| Quit Claim Deed | -- | New Title Company Name | |
| Special Warranty Deed | -- | None Available | |
| Warranty Deed | -- | None Available | |
| Trustee Deed | $144,134 | None Available | |
| Warranty Deed | -- | -- |
Mortgage History
| Date | Status | Loan Amount | Loan Type |
|---|---|---|---|
| Open | $260,000 | New Conventional | |
| Previous Owner | $3,000,000 | Credit Line Revolving | |
| Previous Owner | $81,720 | VA | |
| Previous Owner | $123,999 | FHA |
Similar Homes in Kansas City, MO
Source: Heartland MLS
MLS Number: 2559182
APN: 14-718-00-07-007.00
- 3518 NE 47th Terrace
- 3514 NE 49th St
- 4714 NE Chouteau Dr
- 4428 N Monroe Ave
- 4606 N College Ave
- 3218 NE 47th St
- 4512 NE 46th Terrace
- 4437 N Jackson Ave
- 4433 N Jackson Ave
- 4603 NE 47th Terrace
- 4527 N Bellefontaine Ave
- 4412 N Jackson Ave
- 4946 N Elmwood Ave
- 5014 N Cypress Ave
- 4511 NE 45th St
- 4416 N Cypress Ave
- 4944 NE Gladstone Ave
- 5011 N Elmwood Ave
- 4958 N Lister Ave
- 3416 NE 43rd St






