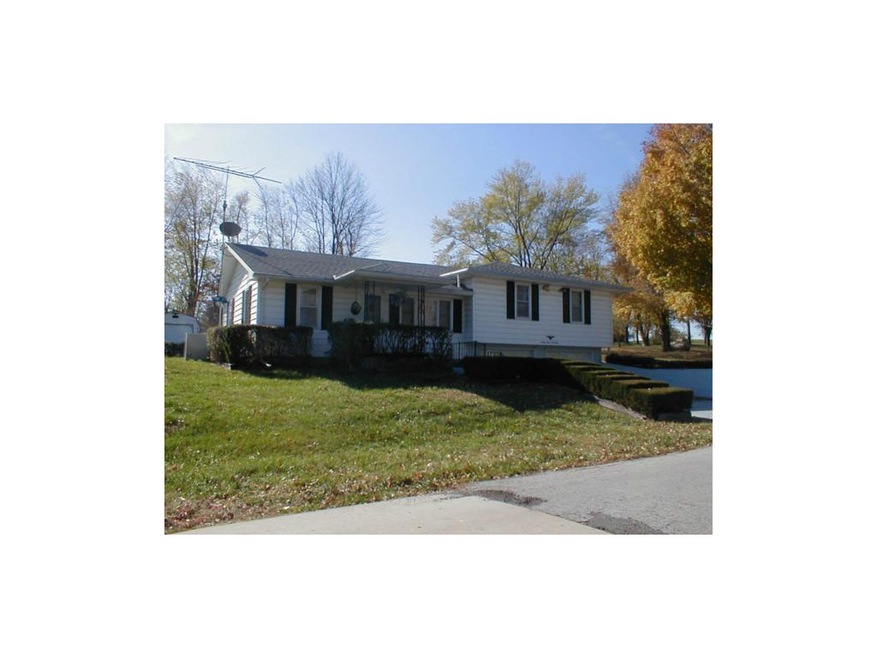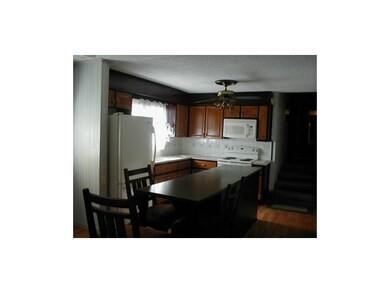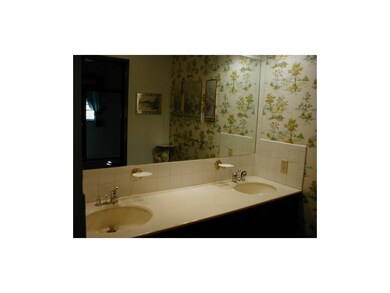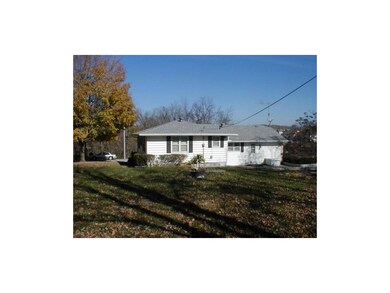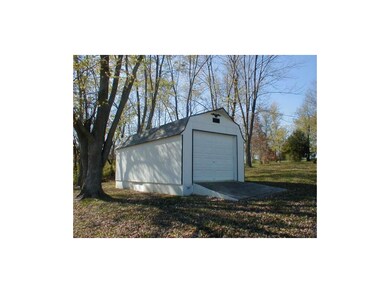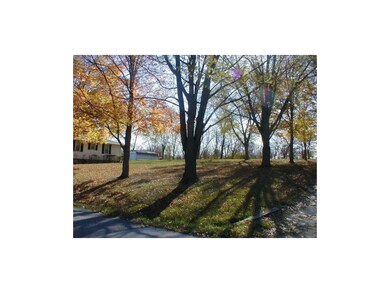
3719 NE 85th Terrace Kansas City, MO 64156
Northland NeighborhoodHighlights
- 26,136 Sq Ft lot
- Vaulted Ceiling
- Wood Flooring
- Northview Elementary School Rated A-
- Traditional Architecture
- Corner Lot
About This Home
As of March 2022Country setting close to city. Charming older home w/ beautifully updated kitchen including cabinets, corian counters, large island, appliances & wood floor. Wood floor under carpet in living room. Lg master suite w/ double vanity. Includes 2nd lot West of house. All in Staley HS attendance area. Convenient to shopping,schools & major highways. With aceptable offer, and at a cost not to exceed $4,500, sellers will have laundry access moved to where the hall closet is currently located. The access will accomodate a stackable washer & dryer but is not provided by sellers.
Last Agent to Sell the Property
Alice Young
ReeceNichols-KCN License #1999122884 Listed on: 10/30/2012
Co-Listed By
Bill Young
ReeceNichols-KCN License #1999125683
Last Buyer's Agent
Don Hanks
Hanks Realty License #1999000289
Home Details
Home Type
- Single Family
Est. Annual Taxes
- $1,661
Lot Details
- 0.6 Acre Lot
- Lot Dimensions are 171x155
- Corner Lot
- Many Trees
Parking
- 2 Car Garage
- Front Facing Garage
- Garage Door Opener
Home Design
- Traditional Architecture
- Split Level Home
- Frame Construction
- Composition Roof
- Vinyl Siding
Interior Spaces
- 1,344 Sq Ft Home
- Wet Bar: Double Vanity, Shower Over Tub, Carpet, Ceiling Fan(s), Kitchen Island, Wood Floor
- Built-In Features: Double Vanity, Shower Over Tub, Carpet, Ceiling Fan(s), Kitchen Island, Wood Floor
- Vaulted Ceiling
- Ceiling Fan: Double Vanity, Shower Over Tub, Carpet, Ceiling Fan(s), Kitchen Island, Wood Floor
- Skylights
- Fireplace
- Some Wood Windows
- Thermal Windows
- Shades
- Plantation Shutters
- Drapes & Rods
- Combination Kitchen and Dining Room
- Crawl Space
- Attic Fan
Kitchen
- Electric Oven or Range
- Dishwasher
- Kitchen Island
- Granite Countertops
- Laminate Countertops
Flooring
- Wood
- Wall to Wall Carpet
- Linoleum
- Laminate
- Stone
- Ceramic Tile
- Luxury Vinyl Plank Tile
- Luxury Vinyl Tile
Bedrooms and Bathrooms
- 3 Bedrooms
- Cedar Closet: Double Vanity, Shower Over Tub, Carpet, Ceiling Fan(s), Kitchen Island, Wood Floor
- Walk-In Closet: Double Vanity, Shower Over Tub, Carpet, Ceiling Fan(s), Kitchen Island, Wood Floor
- 2 Full Bathrooms
- Double Vanity
Laundry
- Laundry in Garage
- Washer
Home Security
- Storm Windows
- Storm Doors
- Fire and Smoke Detector
Schools
- Northview Elementary School
- Staley High School
Utilities
- Central Air
- Heating System Uses Propane
- Septic Tank
Additional Features
- Enclosed Patio or Porch
- City Lot
Community Details
- Claytona Subdivision
Listing and Financial Details
- Assessor Parcel Number 14-114-00-03-1.00
Ownership History
Purchase Details
Home Financials for this Owner
Home Financials are based on the most recent Mortgage that was taken out on this home.Purchase Details
Home Financials for this Owner
Home Financials are based on the most recent Mortgage that was taken out on this home.Similar Homes in Kansas City, MO
Home Values in the Area
Average Home Value in this Area
Purchase History
| Date | Type | Sale Price | Title Company |
|---|---|---|---|
| Interfamily Deed Transfer | -- | Metropolitan T&E Llc | |
| Warranty Deed | -- | Kansas City Title Inc |
Mortgage History
| Date | Status | Loan Amount | Loan Type |
|---|---|---|---|
| Open | $232,750 | New Conventional | |
| Closed | $132,500 | New Conventional | |
| Closed | $116,800 | New Conventional | |
| Closed | $97,850 | New Conventional |
Property History
| Date | Event | Price | Change | Sq Ft Price |
|---|---|---|---|---|
| 03/14/2022 03/14/22 | Sold | -- | -- | -- |
| 02/22/2022 02/22/22 | Pending | -- | -- | -- |
| 02/18/2022 02/18/22 | For Sale | $239,900 | +2.1% | $178 / Sq Ft |
| 01/26/2022 01/26/22 | Off Market | -- | -- | -- |
| 01/14/2022 01/14/22 | Pending | -- | -- | -- |
| 01/12/2022 01/12/22 | For Sale | $234,900 | +78.0% | $175 / Sq Ft |
| 06/14/2013 06/14/13 | Sold | -- | -- | -- |
| 05/22/2013 05/22/13 | Pending | -- | -- | -- |
| 11/01/2012 11/01/12 | For Sale | $132,000 | -- | $98 / Sq Ft |
Tax History Compared to Growth
Tax History
| Year | Tax Paid | Tax Assessment Tax Assessment Total Assessment is a certain percentage of the fair market value that is determined by local assessors to be the total taxable value of land and additions on the property. | Land | Improvement |
|---|---|---|---|---|
| 2024 | $2,213 | $27,470 | -- | -- |
| 2023 | $2,193 | $27,470 | $0 | $0 |
| 2022 | $2,120 | $25,370 | $0 | $0 |
| 2021 | $2,122 | $25,365 | $7,980 | $17,385 |
| 2020 | $2,201 | $24,340 | $0 | $0 |
| 2019 | $2,160 | $24,340 | $0 | $0 |
| 2018 | $1,659 | $17,860 | $0 | $0 |
| 2017 | $1,629 | $17,860 | $3,550 | $14,310 |
| 2016 | $1,629 | $17,860 | $3,550 | $14,310 |
| 2015 | $1,628 | $17,860 | $3,550 | $14,310 |
| 2014 | $1,570 | $16,960 | $3,550 | $13,410 |
Agents Affiliated with this Home
-
Bill Hightower

Seller's Agent in 2022
Bill Hightower
Jason Mitchell Real Estate Mis
(816) 630-9990
2 in this area
342 Total Sales
-
Matt Edwards
M
Buyer's Agent in 2022
Matt Edwards
1st Class Real Estate KC
(443) 812-6548
3 in this area
49 Total Sales
-
A
Seller's Agent in 2013
Alice Young
ReeceNichols-KCN
-
B
Seller Co-Listing Agent in 2013
Bill Young
ReeceNichols-KCN
-
D
Buyer's Agent in 2013
Don Hanks
Hanks Realty
Map
Source: Heartland MLS
MLS Number: 1804219
APN: 14-114-00-03-001.00
- 3608 NE 85th Terrace
- 5651 NE Barry Rd
- 8611 N Mersington Ave
- 4809 NE 86th Terrace
- 4523 NE 86th Terrace
- 4706 NE 86th Terrace
- 4512 N 86th Terrace
- 8643 N Myrtle Ave
- 8721 N Mersington Ave
- 4516 NE 88th Terrace
- 3207 NE 88th Terrace
- 4008 NE 83rd St
- 3508 NE 82nd St
- 4404 NE 85th St
- 4318 NE 83rd St
- 4316 NE 83rd St
- 8890 N Monroe Ave
- 8120 N Myrtle Ave
- 8911 N Monroe Ave
- 0 152 Hwy & Indiana St
