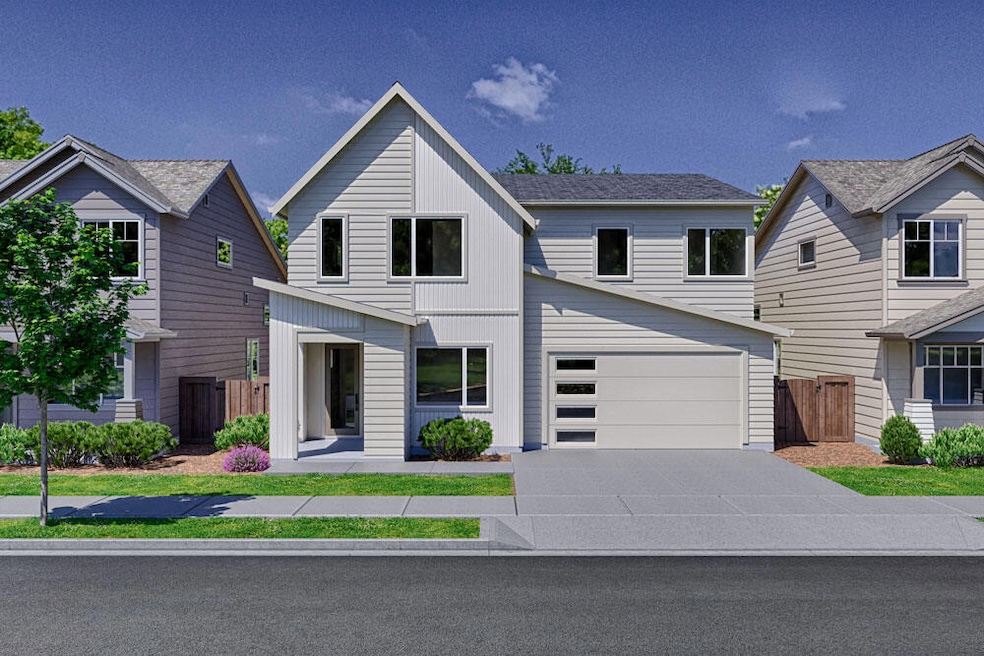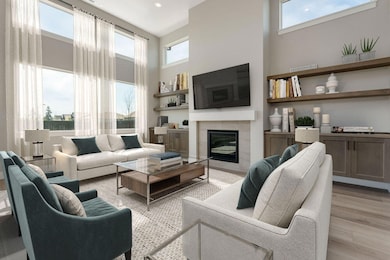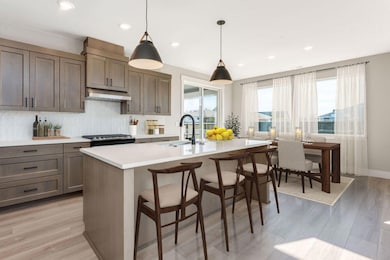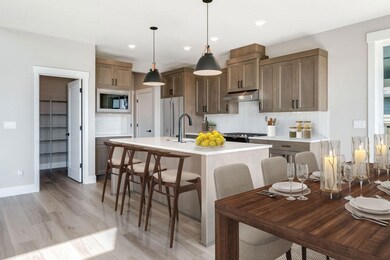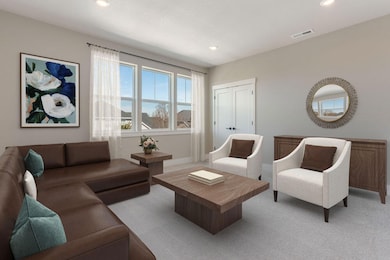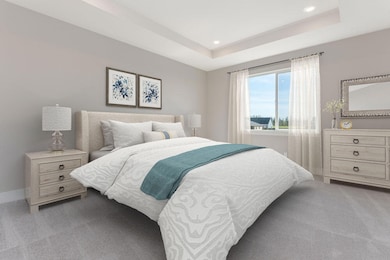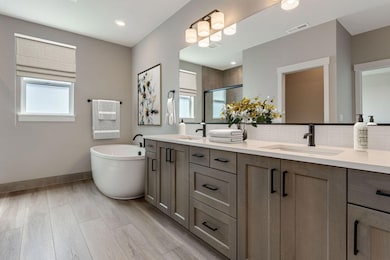Estimated payment $6,008/month
Highlights
- Fitness Center
- Open Floorplan
- Clubhouse
- New Construction
- Home Energy Score
- Northwest Architecture
About This Home
Homesite #348 - Introducing the new Shasta floorplan by award winning builder Pahlisch Homes. This spacious home plan at Petrosa by award-winning builder Pahlisch Homes. is made for room to grow. The homes in this community are crafted with the integrity and quality that the brand is known for including many high-end features. This particular home boasting many upgrades, deep tandem bay, rear landscaping and firepit, and located on a large corner homesite! Come enjoy all the excitement that Bend's east side has to offer with shopping, eateries, city parks, recreational trails, and Mt. Bachelor & Hoodoo ski resorts are close by. Come live, play, and enjoy all the resort style amenities Petrosa has to offer! *Model Home hours are daily 11-5pm.
Home Details
Home Type
- Single Family
Year Built
- Built in 2025 | New Construction
Lot Details
- 5,663 Sq Ft Lot
- Fenced
- Drip System Landscaping
- Native Plants
- Front Yard Sprinklers
- Property is zoned RS, RS
HOA Fees
- $168 Monthly HOA Fees
Parking
- 2 Car Attached Garage
- Garage Door Opener
- Driveway
Property Views
- Territorial
- Neighborhood
Home Design
- Home is estimated to be completed on 4/30/26
- Northwest Architecture
- Traditional Architecture
- Stem Wall Foundation
- Frame Construction
- Composition Roof
- Asphalt Roof
- Double Stud Wall
Interior Spaces
- 2,855 Sq Ft Home
- 2-Story Property
- Open Floorplan
- Ceiling Fan
- Self Contained Fireplace Unit Or Insert
- Gas Fireplace
- Double Pane Windows
- Low Emissivity Windows
- Vinyl Clad Windows
- Mud Room
- Great Room with Fireplace
- Home Office
- Laundry Room
Kitchen
- Range with Range Hood
- Microwave
- Dishwasher
- Kitchen Island
- Solid Surface Countertops
- Disposal
Flooring
- Engineered Wood
- Carpet
Bedrooms and Bathrooms
- 5 Bedrooms
- Primary Bedroom on Main
- Walk-In Closet
- 3 Full Bathrooms
- Double Vanity
- Soaking Tub
- Bathtub with Shower
- Bathtub Includes Tile Surround
Home Security
- Smart Thermostat
- Carbon Monoxide Detectors
- Fire and Smoke Detector
Eco-Friendly Details
- Home Energy Score
- Sprinklers on Timer
Outdoor Features
- Patio
Schools
- Ponderosa Elementary School
- Sky View Middle School
- Mountain View Sr High School
Utilities
- Whole House Fan
- Forced Air Heating and Cooling System
- Heating System Uses Natural Gas
- Natural Gas Connected
- Tankless Water Heater
- Phone Available
- Cable TV Available
Listing and Financial Details
- Exclusions: Washer, Dryer, Blinds, Fridge, Back Yard Landscaping
- Tax Lot 348
- Assessor Parcel Number 290361
Community Details
Overview
- Built by PAHLISCH HOMES AT PETROSA LP
- Petrosa Subdivision
- On-Site Maintenance
- Maintained Community
Amenities
- Clubhouse
Recreation
- Community Playground
- Fitness Center
- Community Pool
- Park
- Trails
Map
Home Values in the Area
Average Home Value in this Area
Property History
| Date | Event | Price | List to Sale | Price per Sq Ft |
|---|---|---|---|---|
| 09/09/2025 09/09/25 | For Sale | $929,900 | -- | $326 / Sq Ft |
Source: Oregon Datashare
MLS Number: 220208957
- 3706 NE Suchy St
- 3714 NE Suchy St
- 3710 NE Suchy St
- 3727 NE Suchy St
- 3735 NE Suchy St
- 3803 NE Suchy St
- 3834 NE Oakside Loop
- 3606 NE Desert Juniper Ln
- 3962 NE Oakside Loop
- 3958 NE Oakside Loop
- 3982 NE Oakside Loop
- 3966 NE Oakside Loop
- 21443 NE Hayloft Place
- 21447 NE Hayloft Place
- 21435 NE Hayloft Place
- 3931 NE Oakside Loop
- 3911 NE Oakside Loop
- 3907 NE Oakside Loop
- 3903 NE Oakside Loop
- 21439 NE Hayloft Place
- 21302 NE Brooklyn Ct
- 21302 NE Brooklyn Ct
- 63190 Deschutes Market Rd
- 63055 Yampa Way Unit ID1330997P
- 2365 NE Conners Ave
- 20878 Nova Loop Unit 1
- 20750 Empire Ave
- 1033 NE Kayak Loop Unit 2
- 2575 NE Mary Rose Place
- 1855 NE Lotus Dr
- 2600 NE Forum Dr
- 900 NE Warner Place
- 1755 NE Lotus Dr
- 618 NE Bellevue Dr
- 488 NE Bellevue Dr
- 611 NE Bellevue Dr
- 515 NE Aurora Ave
- 1923 NE Derek Dr
- 21255 E Highway 20
- 20500 Empire Ave
