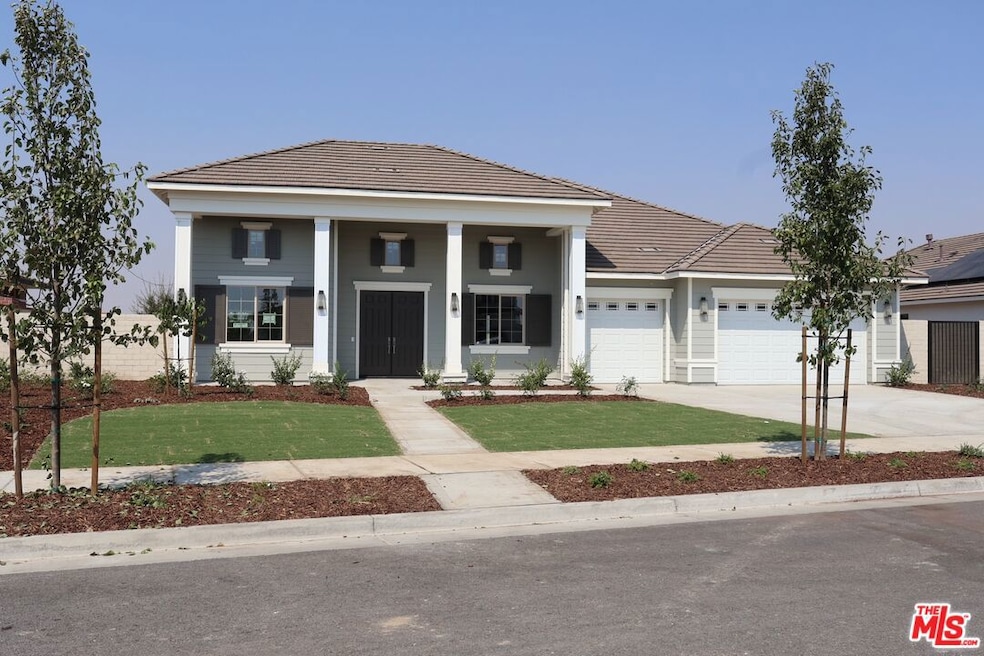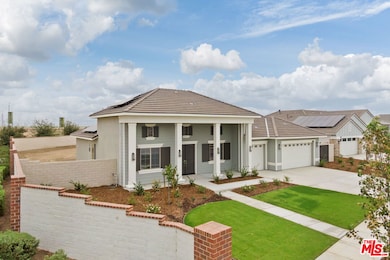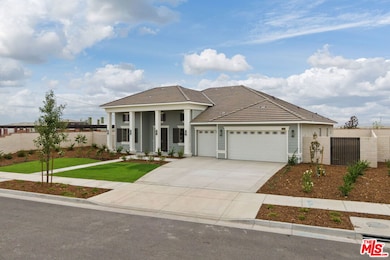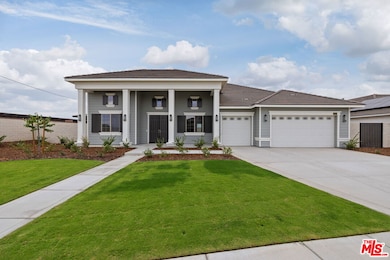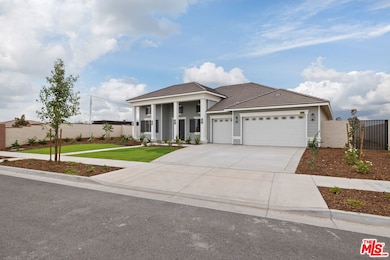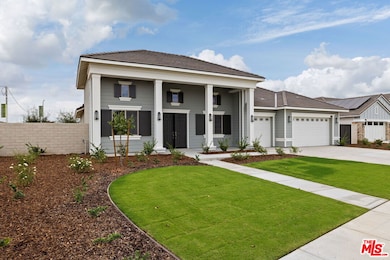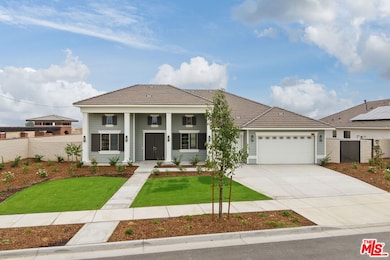3719 Pathway Ct Bakersfield, CA 93311
Belcourt Park NeighborhoodEstimated payment $5,260/month
Highlights
- Fitness Center
- Tennis Courts
- In Ground Pool
- Stockdale High School Rated A
- 24-Hour Security
- Solar Power System
About This Home
Luxury and lifestyle meet in this stunning 2,862 sq. ft. new construction home featuring 4 bedrooms, 3.5 baths, an office, and a formal dining room. Step into elegance with soaring 17-ft ceilings in the entry, office, and dining room, and 10-ft ceilings throughout the rest of the home. Upon completion, the gourmet kitchen will be a dream, with upgraded Kitchenaid appliances including a 6-burner cooktop, double ovens, microwave, dishwasher, and a convenient pot filler. Quartz countertops, upgraded backsplash, large center island, and designer faucet add stylish functionality, Enjoy indoor and outdoor fireplaces, a luxurious primary suite with an upgraded tile shower and rain showerhead, en suite bedroom 2 and a Jack & Jill bath connecting bedrooms 3 & 4. French doors open to an expansive 16,404 sq. ft. backyard, ideal for outdoor living. Owned Solar w/battery is included. Located in a resort-style community offering a clubhouse, fitness center, pool, spa, BBQs, tennis courts, outdoor theater, soccer field, playground, and private paseos. All just minutes from Starbucks, restaurants, shopping, and more!
Listing Agent
Muirlands Real Estate Group, Inc. License #01451789 Listed on: 11/10/2025
Home Details
Home Type
- Single Family
Year Built
- Built in 2025
Lot Details
- 0.38 Acre Lot
- Block Wall Fence
- Front Yard Sprinklers
- Property is zoned R1
HOA Fees
- $167 Monthly HOA Fees
Parking
- 3 Car Garage
- Driveway
Home Design
- Traditional Architecture
- Tile Roof
- Concrete Roof
Interior Spaces
- 2,862 Sq Ft Home
- 1-Story Property
- Built-In Features
- Ceiling Fan
- Entryway
- Family Room with Fireplace
- Great Room
- Dining Room
- Home Office
- Vinyl Plank Flooring
- Property Views
Kitchen
- Breakfast Area or Nook
- Walk-In Pantry
- Double Oven
- Microwave
- Water Line To Refrigerator
- Dishwasher
- Disposal
Bedrooms and Bathrooms
- 4 Bedrooms
- Powder Room
Laundry
- Laundry Room
- Gas Dryer Hookup
Pool
- In Ground Pool
- Spa
Outdoor Features
- Tennis Courts
- Covered Patio or Porch
Additional Features
- Solar Power System
- Central Heating and Cooling System
Listing and Financial Details
- Assessor Parcel Number 52458301002
Community Details
Overview
- Built by Woodbridge Pacific Group
Amenities
- Outdoor Cooking Area
- Clubhouse
- Billiard Room
- Recreation Room
Recreation
- Tennis Courts
- Community Playground
- Fitness Center
- Community Pool
- Community Spa
Security
- 24-Hour Security
Map
Home Values in the Area
Average Home Value in this Area
Tax History
| Year | Tax Paid | Tax Assessment Tax Assessment Total Assessment is a certain percentage of the fair market value that is determined by local assessors to be the total taxable value of land and additions on the property. | Land | Improvement |
|---|---|---|---|---|
| 2025 | $490 | $37,454 | $37,454 | -- |
| 2024 | $490 | $36,720 | $36,720 | -- |
| 2023 | $519 | $36,000 | $36,000 | -- |
Property History
| Date | Event | Price | List to Sale | Price per Sq Ft |
|---|---|---|---|---|
| 11/10/2025 11/10/25 | For Sale | $966,171 | 0.0% | $338 / Sq Ft |
| 11/08/2025 11/08/25 | Pending | -- | -- | -- |
| 07/25/2025 07/25/25 | For Sale | $966,171 | -- | $338 / Sq Ft |
Source: The MLS
MLS Number: 25570067
APN: 524-583-01-00-2
- 3711 Pathway Ct
- 3703 Pathway Ct
- 3617 Pathway Ct
- 3612 Pathway Ct
- 12819 Kinnick
- 3604 Pathway Ct
- 12802 Graham Ct
- 12720 Graham Ct
- 12714 Graham Ct
- 12708 Graham Ct
- 3531 Jardineire Ln
- 12709 Graham Ct
- 12616 Espalier Ct
- 12522 Madelyn Dr
- 3816 Ames Ln
- 12418 Heritage Dr
- 12322 Champlin Place
- 12303 Hemmerling Ln
- 12312 Ashlyn Dr
- Residence 3 Plan at Belcourt at Seven Oaks - Mahogany
- 12113 Parkerhill Dr
- 11325 Park Square Dr
- 7419 Ashford Castle Way
- 12417 Locksley Dr
- 12309 Thornwood Dr
- 3516 Via Capilla
- 13600 Pixton Ave
- 10702 Delusion Dr
- 10612 Sunset Canyon Dr
- 14106 Pemberley Passage Ave
- 10807 Vista Bonita Dr
- 3811 Cornerstone Way
- 11200 Harris Rd
- 10205 Single Oak Dr
- 10702 Villa Hermosa Dr
- 11620 Yellowstone River Dr
- 9620 Lanneau Ct
- 9701 Sherborne Ave
- 10818 Valverde Dr
- 10705 Loughton Ave
