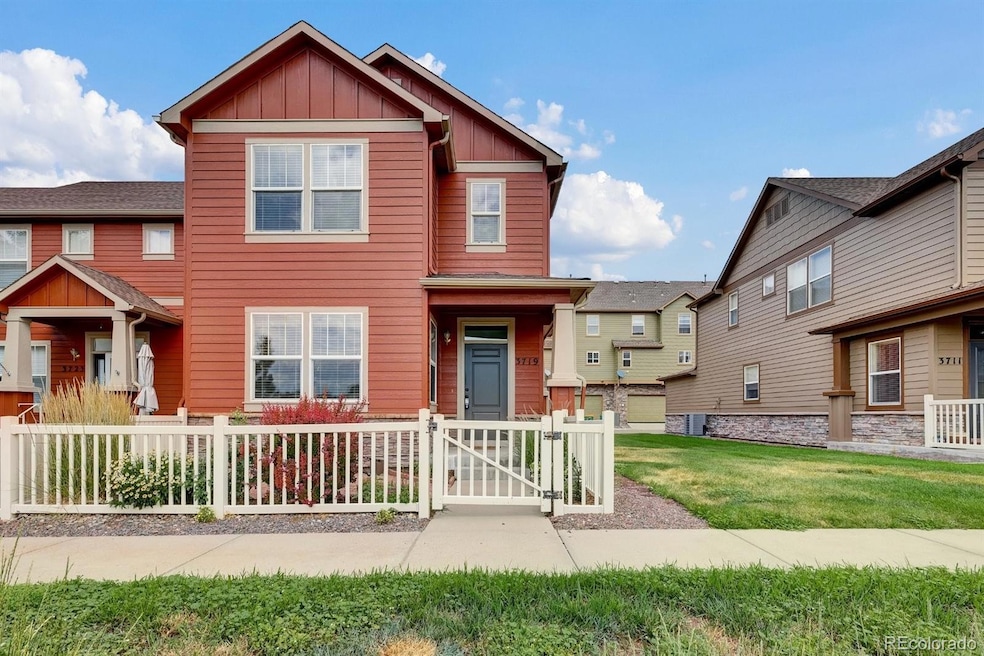3719 Pecos Trail Castle Rock, CO 80109
The Meadows NeighborhoodHighlights
- No Units Above
- City View
- Wood Flooring
- Soaring Hawk Elementary School Rated A-
- Clubhouse
- Loft
About This Home
For rent in Castle Rock: beautifully maintained 3-bed, 2.5-bath townhome in a desirable community. Filled with natural light, it features hardwood floors on the main level, newer appliances, fresh carpet upstairs, and an inviting double-sided fireplace. The kitchen offers ample counter space, updated appliances, and garage access. Upstairs includes three spacious bedrooms with a primary suite and 5-piece bath. Enjoy a 2-car attached garage, open space with a dog park, and community amenities like pools, parks, and tennis courts. Conveniently close to shopping, dining, schools, and medical facilities. The home includes the washer & dryer, trash included, pets will be allowed on a case-by-case basis with owner approval. A $300 refundable pet deposit and $42 monthly pet rent will apply. $35 application fee, apply at www.denverrentals.info. HB23-1099 Portable Tenant Screening Reports (PTSR): 1) Applicant has the right to provide MHT Property Management with a PTSR that is not more than 30 days old, as defined in A§ 38-12-902(2.5), Colorado Revised Statutes; and 2) if Applicant provides MHT Property Management with a PTSR, MHT Property Management is prohibited from: a) charging Applicant a rental application fee; or b) charging Applicant a fee for MHT Property Management o access or use the PTSR. If Applicant provides MHT Property Management with a PTSR: a) the PTSR must be available to MHT Property Management by a consumer reporting agency/third-party website that regularly engages in the business of providing consumer reports; 2) the PTSR must comply with all state and federal laws pertaining to use and disclosure of information contained in a consumer report by a consumer reporting agency; and c) Applicant certifies that there has not been a material change in the information in the PTSR, including the Applicant's name, address, bankruptcy status, criminal history, or eviction history, since the PTSR was generated.
Listing Agent
Keller Williams Advantage Realty LLC Brokerage Email: kwr11@kwr11.com,303-986-4300 License #100017572 Listed on: 09/10/2025

Townhouse Details
Home Type
- Townhome
Est. Annual Taxes
- $2,952
Year Built
- Built in 2005
Lot Details
- No Units Above
- End Unit
- No Units Located Below
- Northeast Facing Home
Parking
- 2 Car Attached Garage
Property Views
- City
- Mountain
Interior Spaces
- 1,470 Sq Ft Home
- 2-Story Property
- High Ceiling
- Living Room
- Dining Room
- Loft
- Wood Flooring
Kitchen
- Oven
- Range
- Microwave
- Dishwasher
- Solid Surface Countertops
- Disposal
Bedrooms and Bathrooms
- 3 Bedrooms
Laundry
- Laundry in unit
- Dryer
- Washer
Outdoor Features
- Covered Patio or Porch
- Exterior Lighting
- Rain Gutters
Schools
- Soaring Hawk Elementary School
- Castle Rock Middle School
- Castle View High School
Utilities
- Central Air
Listing and Financial Details
- Security Deposit $2,800
- Property Available on 10/1/25
- The owner pays for trash collection
- 12 Month Lease Term
- $35 Application Fee
Community Details
Recreation
- Community Playground
- Community Pool
- Park
Pet Policy
- Pets Allowed
- Pet Deposit $300
- $42 Monthly Pet Rent
Additional Features
- The Meadows Subdivision
- Clubhouse
Map
Source: REcolorado®
MLS Number: 4065777
APN: 2351-332-16-008
- 3707 Pecos Trail
- 3668 Pecos Trail
- 3633 Pecos Trail
- 3577 Tranquility Trail
- 4054 Sandia Trail
- 3968 Tangerine Ct
- 4090 Forever Cir
- 3445 Springbriar Dr
- 4082 Fortune Ln
- 4164 Bountiful Cir
- 3391 Prairie Vista Dr
- 4248 Bountiful Cir
- 3252 Willowrun Dr
- 3841 Colorful Ln
- 3355 Willowrun Dr
- 3325 Umber Cir
- 3499 Morning Song Ct
- 4081 Kestrel Place
- 3389 Willowrun Dr
- 3644 Sunridge Terrace Dr
- 3818 Tranquilty Trail
- 3266 Willowrun Dr
- 4265 Miners Candle Dr
- 2873 Merry Rest Way Unit ID1045091P
- 5870 S Rock Creek Dr
- 2808 Summer Day Ave
- 3160 Black Canyon Way
- 3835 Cadence Dr
- 4923 N Wildflowers Way
- 4926 N Sungold Ln
- 4881 N Silverlace Dr
- 2295 Coach House Loop
- 2355 Mercantile St
- 2291 Mercantile St
- 4081 Delight Dr
- 4300 Swanson Way
- 3770 Dinosaur St
- 3849 Primrose Ln
- 1911 Morningview Ln
- 3305 Riverwood Way






