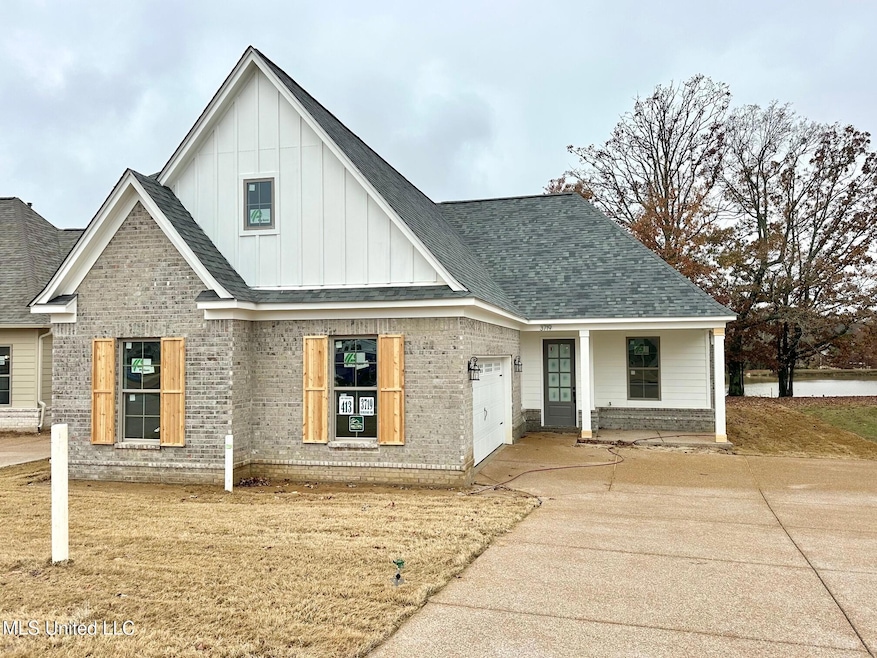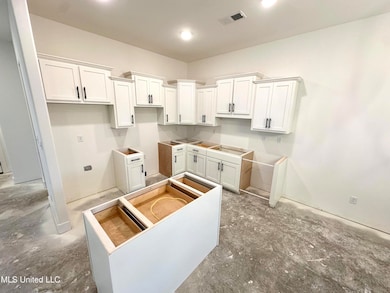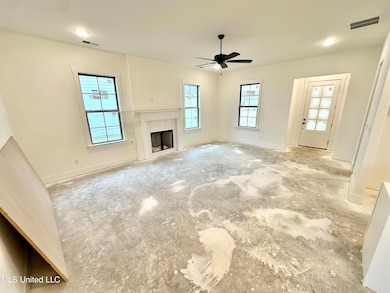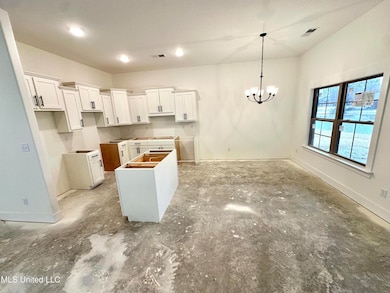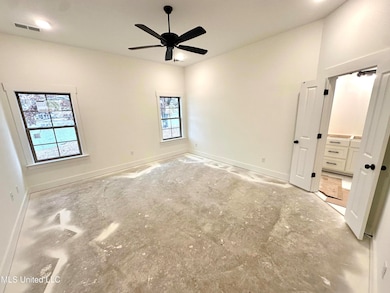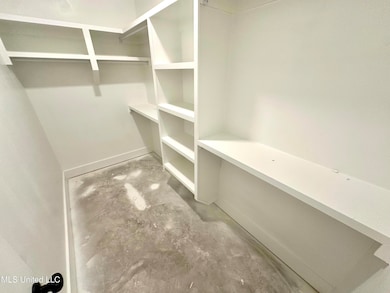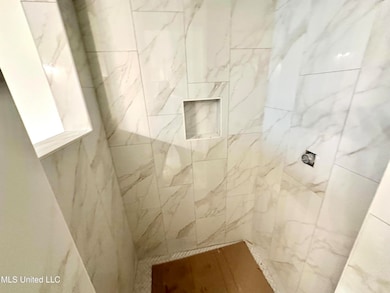3719 Roland Dr Southaven, MS 38671
Pleasant Hill NeighborhoodEstimated payment $2,623/month
Highlights
- Lake Front
- New Construction
- Home fronts a pond
- DeSoto Central Elementary School Rated A-
- Fishing
- Open Floorplan
About This Home
LAKEFRONT NEW CONSTRUCTION!
A rare opportunity to enjoy beautiful waterfront views right from your covered back patio. This brand-new home offers an open, split floor plan with 3 bedrooms and 2 full baths on the main level, along with a large great room area. The kitchen is designed to impress with custom dove-white cabinetry, a center island, granite countertops, tiled backsplash, and stainless-steel appliances, including a gas cooktop. Durable LVP (Luxury Vinyl Plank) flooring spans the main living areas and primary bedroom, while all bathrooms feature stylish tile and tiled shower surrounds. Upstairs, you'll find a oversized bonus room or 4th bedroom complete with a walk-in closet and large walk-in attic—perfect for storage or flexible living space. Step outside to your covered patio overlooking the pond, an ideal place to relax, sip your morning coffee, and enjoy the peaceful setting. The backyard is fully sodded for a clean, polished look. This lot is a premium with mature oak trees and lake view! Located just 5 minutes from Silo Square, Snowden Grove, and I-269, this home offers both convenience and tranquility. Don't miss this rare lakefront new construction—your perfect retreat awaits!
Home Details
Home Type
- Single Family
Year Built
- Built in 2025 | New Construction
Lot Details
- 0.61 Acre Lot
- Home fronts a pond
- Lake Front
- Landscaped
HOA Fees
- $13 Monthly HOA Fees
Parking
- 2 Car Garage
- Circular Driveway
Home Design
- Traditional Architecture
- Brick Exterior Construction
- Slab Foundation
- Architectural Shingle Roof
- Siding
Interior Spaces
- 2,199 Sq Ft Home
- 1.5-Story Property
- Open Floorplan
- Ceiling Fan
- Gas Log Fireplace
- Vinyl Clad Windows
- Great Room with Fireplace
- Water Views
- Laundry Room
- Attic
Kitchen
- Electric Oven
- Gas Cooktop
- Microwave
- Dishwasher
- Kitchen Island
- Granite Countertops
- Built-In or Custom Kitchen Cabinets
- Disposal
Flooring
- Carpet
- Ceramic Tile
- Luxury Vinyl Tile
Bedrooms and Bathrooms
- 4 Bedrooms
- Primary Bedroom on Main
- Split Bedroom Floorplan
- 2 Full Bathrooms
- Freestanding Bathtub
- Bathtub Includes Tile Surround
- Separate Shower
Outdoor Features
- Access To Lake
- Rain Gutters
Schools
- Desoto Central Elementary And Middle School
- Desoto Central High School
Utilities
- Central Heating and Cooling System
- Heating System Uses Natural Gas
- Natural Gas Connected
Listing and Financial Details
- Assessor Parcel Number Unassigned
Community Details
Overview
- Association fees include management
- Lakes Of Nicholas Subdivision
- The community has rules related to covenants, conditions, and restrictions
- Community Lake
Recreation
- Community Playground
- Fishing
- Park
Map
Home Values in the Area
Average Home Value in this Area
Property History
| Date | Event | Price | List to Sale | Price per Sq Ft |
|---|---|---|---|---|
| 11/24/2025 11/24/25 | For Sale | $415,600 | -- | $189 / Sq Ft |
Source: MLS United
MLS Number: 4132379
- 3711 Roland Dr
- 1655 Ryker Rd
- 3740 Roland Dr
- 1663 Ryker Rd
- 1644 Ryker Rd
- 1728 Ryker Rd
- 1716 Ryker Rd
- 3785 Roland Dr
- 3823 Andreas Dr
- 1601 Treestand Rd
- 1728 Lia Ln
- 3784 Houston Loop N
- 3711 Buck Run Dr
- 1739 Treestand Rd
- 3935 Wilkerson Dr
- 1502 Wilkerson Dr
- 0 College Rd
- 3520 Lindsey Ln
- 2007 College Rd
- 2520 Rutherford Dr
- 3468 Avis Ln
- 3475 Avis Ln
- 3821 Dawnwood Cir W
- 3363 Hill Valley Ln
- 2580 Woodcutter Dr
- 3812 Champion Hills Dr
- 3400 Valley Crest Dr
- 2653 Molly Ln
- 3317 Champion Hills Dr
- 2644 Graystone Dr
- 4248 Markston Dr
- 4260 Markston Dr
- 2720 Graystone Dr
- 4513 Graystone Dr
- 2935 Geoffrey Dr
- 4315 Markston Dr
- 2922 Dawkins Cove
- 2885 Liverpool Ln
- 4533 Westminister Cir
- 3069 Roseleigh Dr
