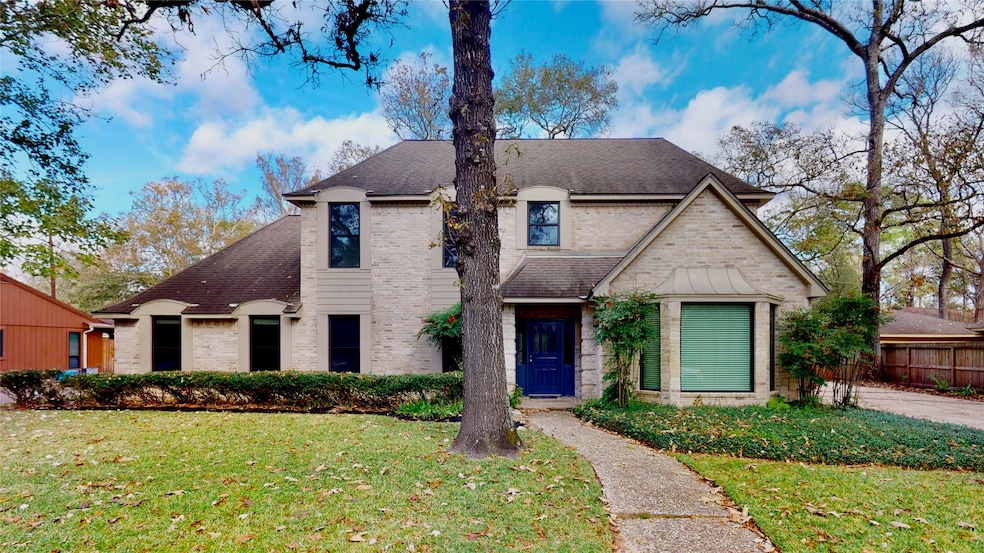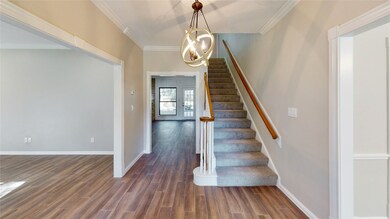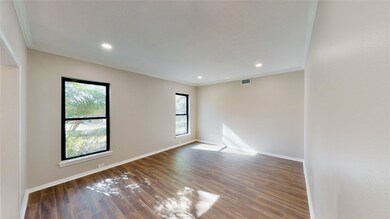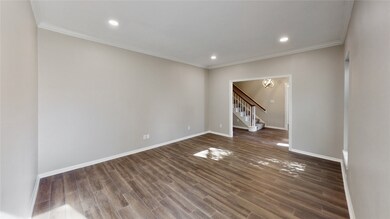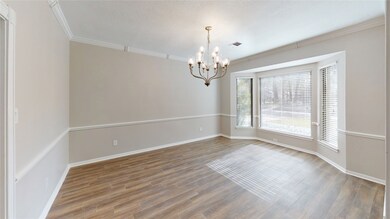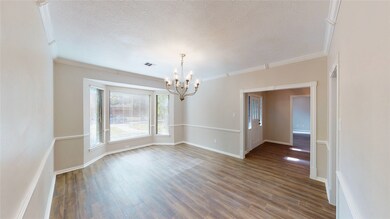
3719 Sandy Forks Dr Kingwood, TX 77339
Highlights
- Deck
- Traditional Architecture
- Community Pool
- Bear Branch Elementary School Rated A-
- Game Room
- Home Office
About This Home
As of January 2022GORGEOUS renovated gem in Bear Branch subdivision of Kingwood. Zoned to highly rated schools - walking distance to elementary and middle. 5 min away from grocery and shopping! Over $120K of updates including beautifully remodeled kitchen w/ under cabinet lighting, brand new wood-look tile and carpet, primary bathroom, fresh paint throughout, double pane windows and cement board siding. Large Backyard perfect for entertaining & any additions you'd want to make! Game room w/ wet bar upstairs along w/ 3 bedrooms and 2 bath. Renovated primary bathroom has 2 separate walk-in closets! NEVER FLOODED. Schedule your showing today!
Last Agent to Sell the Property
Jane Byrd Properties International LLC License #0737590 Listed on: 12/30/2021
Last Buyer's Agent
Ryan Holliday
eXp Realty LLC License #0754985
Home Details
Home Type
- Single Family
Est. Annual Taxes
- $7,813
Year Built
- Built in 1979
Lot Details
- 0.26 Acre Lot
- South Facing Home
- Back Yard Fenced
- Sprinkler System
HOA Fees
- $40 Monthly HOA Fees
Parking
- 2 Car Detached Garage
Home Design
- Traditional Architecture
- Brick Exterior Construction
- Slab Foundation
- Composition Roof
- Wood Siding
- Cement Siding
Interior Spaces
- 3,314 Sq Ft Home
- 2-Story Property
- Wet Bar
- Crown Molding
- Ceiling Fan
- Gas Log Fireplace
- Family Room Off Kitchen
- Living Room
- Combination Kitchen and Dining Room
- Home Office
- Game Room
- Utility Room
- Washer and Gas Dryer Hookup
Kitchen
- Breakfast Bar
- Electric Oven
- Electric Cooktop
- <<microwave>>
- Dishwasher
- Kitchen Island
- Disposal
Flooring
- Carpet
- Tile
Bedrooms and Bathrooms
- 4 Bedrooms
- En-Suite Primary Bedroom
- Double Vanity
- Soaking Tub
- Separate Shower
Eco-Friendly Details
- Energy-Efficient Lighting
- Energy-Efficient Thermostat
- Ventilation
Outdoor Features
- Deck
- Covered patio or porch
Schools
- Bear Branch Elementary School
- Creekwood Middle School
- Kingwood High School
Utilities
- Central Heating and Cooling System
- Heating System Uses Gas
- Programmable Thermostat
Community Details
Overview
- Kingwood Association Management Association, Phone Number (281) 359-1102
- Bear Branch Village Subdivision
Recreation
- Community Pool
Ownership History
Purchase Details
Home Financials for this Owner
Home Financials are based on the most recent Mortgage that was taken out on this home.Purchase Details
Home Financials for this Owner
Home Financials are based on the most recent Mortgage that was taken out on this home.Similar Homes in the area
Home Values in the Area
Average Home Value in this Area
Purchase History
| Date | Type | Sale Price | Title Company |
|---|---|---|---|
| Deed | -- | None Listed On Document | |
| Warranty Deed | -- | Superior Abstract & Title |
Mortgage History
| Date | Status | Loan Amount | Loan Type |
|---|---|---|---|
| Open | $366,300 | New Conventional |
Property History
| Date | Event | Price | Change | Sq Ft Price |
|---|---|---|---|---|
| 07/18/2025 07/18/25 | For Sale | $449,000 | +9.5% | $135 / Sq Ft |
| 01/28/2022 01/28/22 | Sold | -- | -- | -- |
| 12/29/2021 12/29/21 | For Sale | $410,000 | +24.6% | $124 / Sq Ft |
| 08/06/2021 08/06/21 | Sold | -- | -- | -- |
| 07/07/2021 07/07/21 | Pending | -- | -- | -- |
| 06/10/2021 06/10/21 | For Sale | $329,000 | -- | $99 / Sq Ft |
Tax History Compared to Growth
Tax History
| Year | Tax Paid | Tax Assessment Tax Assessment Total Assessment is a certain percentage of the fair market value that is determined by local assessors to be the total taxable value of land and additions on the property. | Land | Improvement |
|---|---|---|---|---|
| 2024 | $8,557 | $467,470 | $96,960 | $370,510 |
| 2023 | $8,557 | $471,486 | $39,754 | $431,732 |
| 2022 | $9,915 | $401,431 | $39,754 | $361,677 |
| 2021 | $7,595 | $293,952 | $39,754 | $254,198 |
| 2020 | $7,323 | $270,150 | $39,754 | $230,396 |
| 2019 | $7,665 | $268,819 | $29,088 | $239,731 |
| 2018 | $1,826 | $259,703 | $29,088 | $230,615 |
| 2017 | $7,400 | $259,703 | $29,088 | $230,615 |
| 2016 | $6,902 | $261,301 | $29,088 | $232,213 |
| 2015 | $2,615 | $240,000 | $29,088 | $210,912 |
| 2014 | $2,615 | $243,466 | $29,088 | $214,378 |
Agents Affiliated with this Home
-
Kim Fazzino

Seller's Agent in 2025
Kim Fazzino
eXp Realty LLC
316 in this area
437 Total Sales
-
Joan Imperato

Seller Co-Listing Agent in 2025
Joan Imperato
eXp Realty LLC
(281) 361-2242
274 in this area
376 Total Sales
-
Emilie Diehl
E
Seller's Agent in 2022
Emilie Diehl
Jane Byrd Properties International LLC
(713) 395-4975
2 in this area
12 Total Sales
-
R
Buyer's Agent in 2022
Ryan Holliday
eXp Realty LLC
-
Karen Davis
K
Seller's Agent in 2021
Karen Davis
Karen Davis Properties
(713) 540-2120
2 in this area
322 Total Sales
-
Sara Friede
S
Buyer's Agent in 2021
Sara Friede
New Western
(832) 494-1920
3 in this area
40 Total Sales
Map
Source: Houston Association of REALTORS®
MLS Number: 28491752
APN: 1098660000010
- 3506 Lost Lake Dr
- 3531 Deerbrook Dr
- 3619 Deerbrook Dr
- 3622 Glade Creek Dr
- 3530 Sandy Forks Dr
- 3211 Park Garden Dr
- 3602 Highland Lakes Dr
- 3122 Timberlark Dr
- 3702 Wildwood Ridge Dr
- 3406 Wildwood Ridge Ct
- 3317 Golden Trails Dr Unit 802
- 3347 Courtland Manor Ln
- 3747 Clear Falls Dr
- 3707 Clear Falls Dr
- 4034 Buckeye Creek Rd
- 3407 Sandy Forks Dr
- 3130 Glade Springs Dr
- 3122 Glade Springs Dr
- 3410 Park Point Dr
- 3715 Ember Spring Dr
