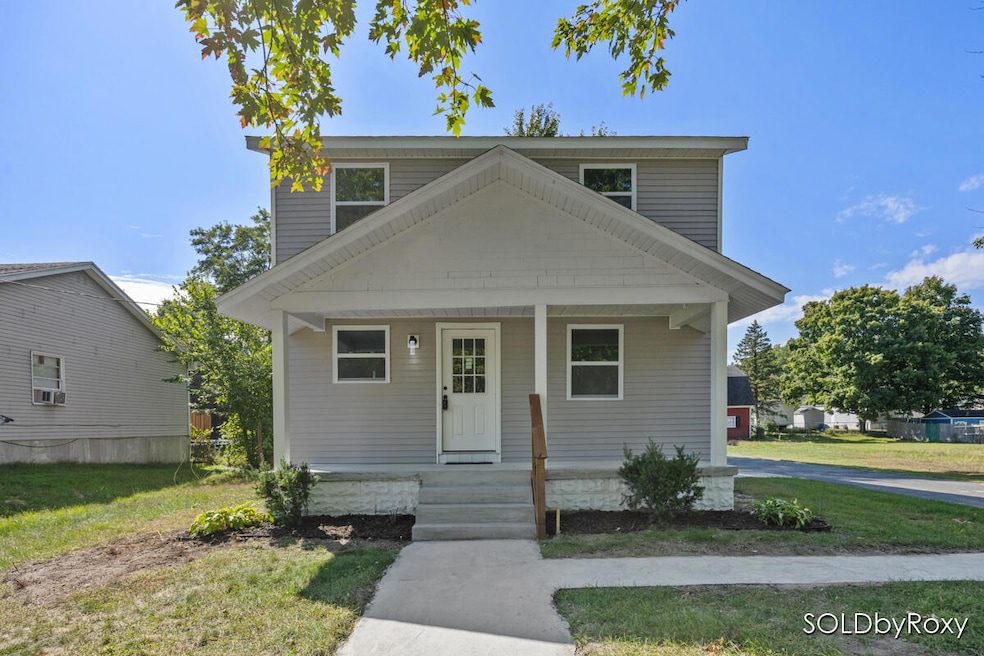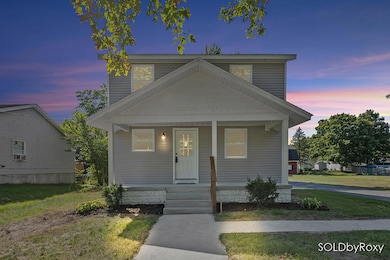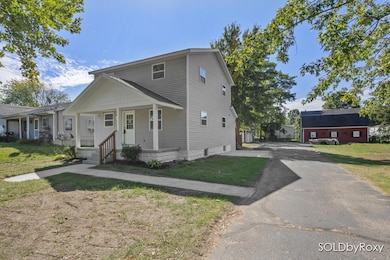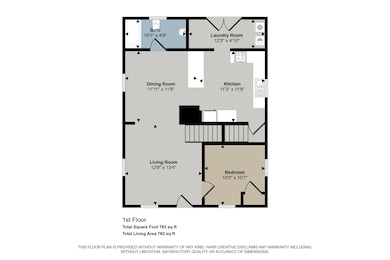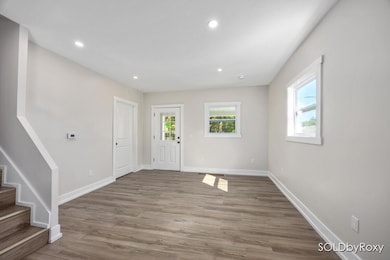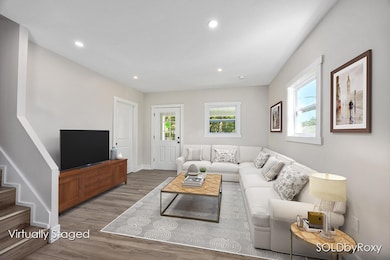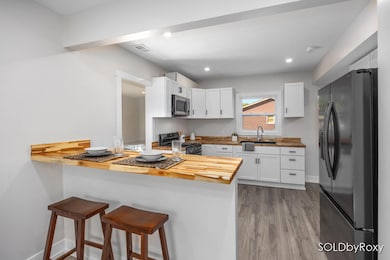372 60th St SE Grand Rapids, MI 49548
Estimated payment $1,911/month
Highlights
- Deck
- Mud Room
- 2 Car Detached Garage
- East Kentwood High School Rated A-
- No HOA
- Snack Bar or Counter
About This Home
Step into this beautiful, one-of-a-kind, fully remodeled, nestled on more than half an acre and offering a versatile 1,200 sq ft two-story pole barn with electricity—perfect for your hobbies, large storage needs, or even future dreams to convert for more living space, a rare find home in Kentwood Schools. So many possibilities await! The sunny main floor features stylish vinyl flooring, an eye-catching new kitchen with a butcher block countertop and cozy breakfast bar, all stainless steel appliances, open dining and living room layout, main-floor master, 2 full bathrooms with tiled shower and glass doors, and all new windows throughout the house. Enjoy the convenience of a welcoming mudroom and dedicated main-floor laundry with washer and gas dryer—life made easy, making the most of every square foot. Upstairs, you'll find three comfortable bedrooms with new vinyl flooring and a second full bathroom. Enjoy the outdoors on the expansive deck perfect for entertaining, and a yard that feels like you are in the country, plus two car detached garage. This house is a total remodel including a new furnace, central air conditioning, water heater, windows, floors, doors, roof, siding, electrical, and much more...it's all new! Well and heater in pole barn are not in working condition. This delightful home truly has it all plus a two-story pole barn, a rare find in Kentwood, it's move-in ready waiting for you!
Listing Agent
Century 21 Affiliated (GR) License #6501406864 Listed on: 11/07/2025

Home Details
Home Type
- Single Family
Est. Annual Taxes
- $1,702
Year Built
- Built in 1940
Lot Details
- 0.53 Acre Lot
- Lot Dimensions are 100x233
- Shrub
Parking
- 2 Car Detached Garage
Home Design
- Shingle Roof
- Vinyl Siding
Interior Spaces
- 1,419 Sq Ft Home
- 2-Story Property
- Replacement Windows
- Mud Room
- Vinyl Flooring
- Basement Fills Entire Space Under The House
Kitchen
- Oven
- Range
- Microwave
- Snack Bar or Counter
Bedrooms and Bathrooms
- 4 Bedrooms | 1 Main Level Bedroom
- 2 Full Bathrooms
Laundry
- Laundry on main level
- Dryer
- Washer
Outdoor Features
- Deck
Schools
- Townline Elementary School
- East Kentwood Freshman Campus Middle School
- East Kentwood High School
Utilities
- Forced Air Heating and Cooling System
- Heating System Uses Natural Gas
- Well
- Natural Gas Water Heater
Community Details
- No Home Owners Association
Map
Home Values in the Area
Average Home Value in this Area
Tax History
| Year | Tax Paid | Tax Assessment Tax Assessment Total Assessment is a certain percentage of the fair market value that is determined by local assessors to be the total taxable value of land and additions on the property. | Land | Improvement |
|---|---|---|---|---|
| 2025 | $1,867 | $58,400 | $0 | $0 |
| 2024 | $1,867 | $51,900 | $0 | $0 |
| 2023 | -- | $78,700 | $0 | $0 |
| 2022 | $0 | $71,500 | $0 | $0 |
| 2021 | $0 | $69,700 | $0 | $0 |
| 2020 | $0 | $65,900 | $0 | $0 |
| 2019 | $0 | $57,900 | $0 | $0 |
| 2018 | $0 | $53,800 | $19,000 | $34,800 |
| 2017 | $0 | $47,800 | $0 | $0 |
| 2016 | $0 | $47,500 | $0 | $0 |
| 2015 | -- | $47,500 | $0 | $0 |
| 2013 | -- | $46,100 | $0 | $0 |
Property History
| Date | Event | Price | List to Sale | Price per Sq Ft |
|---|---|---|---|---|
| 11/07/2025 11/07/25 | For Sale | $335,000 | -- | $236 / Sq Ft |
Purchase History
| Date | Type | Sale Price | Title Company |
|---|---|---|---|
| Contract Of Sale | -- | None Listed On Document | |
| Warranty Deed | $70,000 | Irongate Title Agency | |
| Quit Claim Deed | -- | None Listed On Document | |
| Quit Claim Deed | -- | None Listed On Document | |
| Warranty Deed | $80,000 | None Available | |
| Warranty Deed | $80,000 | -- |
Source: MichRIC
MLS Number: 25057138
APN: 41-22-06-100-038
- 342 N Kenbrook St SE Unit N342
- 342 N Kenbrook St SE
- 5927 Runido Ct SE Unit 193
- 587 Triann Dr SE
- 331 S Kenbrook St SE Unit S331
- 346 S Kenbrook St SE Unit S346
- 254 S Kenbrook St SE Unit S254
- 227 S Kenbrook St SE
- 319 S Green Meadows St SE Unit 319S
- 151 N Kenbrook St SE Unit N151
- 5772 Pinebrook Ave SE
- 314 Piedmont Dr SE
- 5953 Leisure South Dr SE
- 5825 Leisure South Dr SE Unit 157
- 713 60th St SE Unit 353
- 64 N Green Meadows St SE Unit 64N
- 5752 Leisure South Dr SE Unit 111
- 5844 Leisure South Dr SE
- 5922 Leisure South Dr SE
- 6403 College Ave SE
- 6043 In the Pines Dr SE
- 6079 In the Pines Dr SE
- 6111 Woodfield Place SE
- 5310-5310 Kellogg Woods Dr SE
- 1190 Fairbourne Dr
- 5843 Ridgebrook Ave SE
- 1394 Carriage Hill Dr SE
- 1414 Eastport Dr SE
- 1480 Hidden Valley Dr SE
- 1695 Bloomfield Dr SE
- 4709 Burgis Ave SE
- 4500 Clyde Park Ave SW
- 7000 Byron Lakes Dr SW
- 4240 Norman Dr SE Unit 2
- 2122 Sandy Shore Dr SE
- 881 44th St SW
- 4065 Pointe O Woods St SE
- 768 Four Ponds Ct SE
- 1961 Parkcrest Dr SW
- 4645 Drummond Blvd SE
