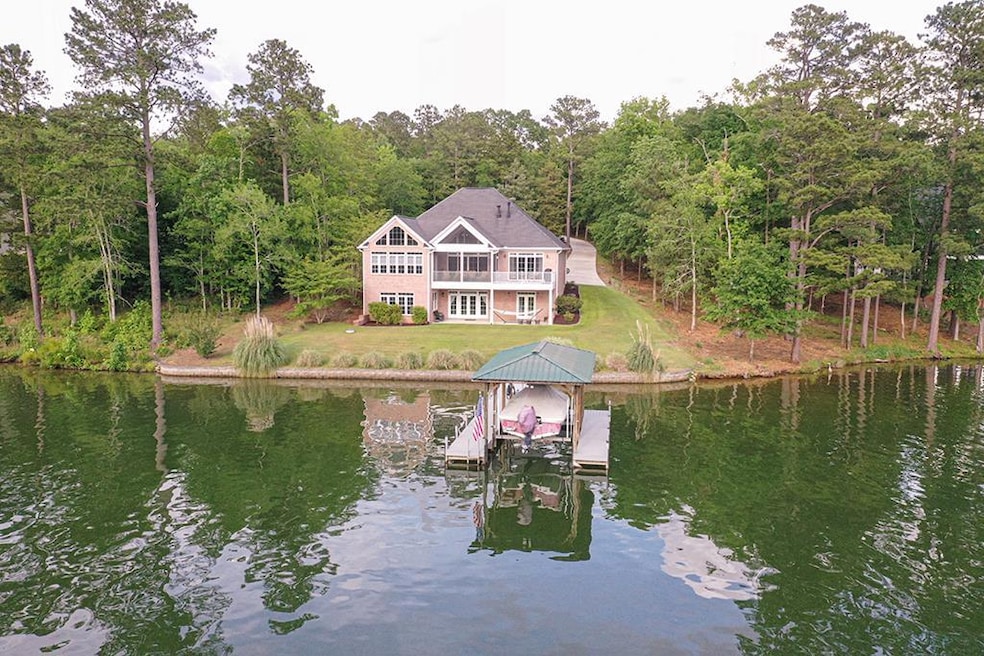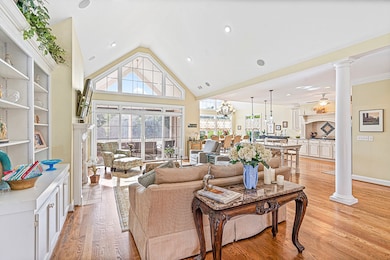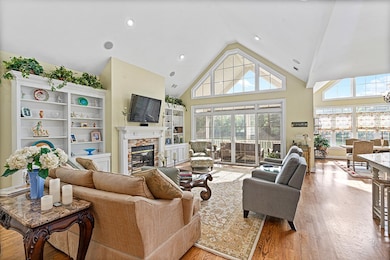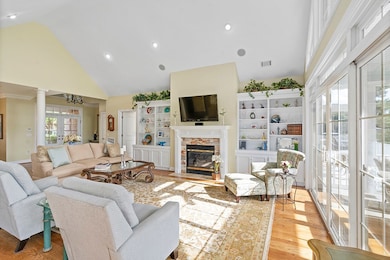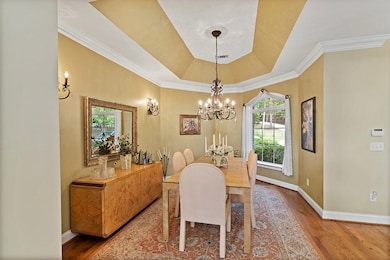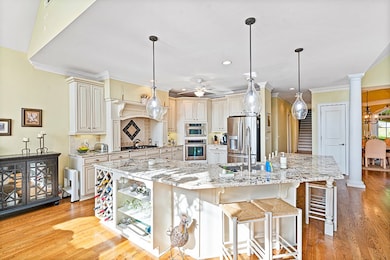
372 Abercrombie Point Greenwood, SC 29649
Highlights
- Lake Front
- Golf Course Community
- Public Water Access
- Pier or Dock
- Boat Lift
- Boat Slip
About This Home
As of September 2024Live the lake life on Lake Greenwood! This stately home is situated in The Retreat Community on a 1.01-acre lakefront lot offering gorgeous lake views from almost every room. The exquisite open floor plan offers soaring ceilings and hardwood floors throughout the public areas. The living room features a fireplace with built-ins on both sides and a soaring vaulted ceiling with a wall of windows along the lakeside providing lots of natural light. The formal dining room is perfect for creating holiday traditions and is open to the living and kitchen area. The designer kitchen features beautiful custom cabinets, granite countertops with a custom tile backsplash, and stainless steel high-end appliances including a gas cook-top/oven range, microwave, and dishwasher. The wrap-around island with an eat-in bar makes entertaining easy. You can have your morning coffee or breakfast with the whole family in the lakeside breakfast room while enjoying the spectacular views just outside your window. Outside is a cozy screened porch with ceiling fans to keep you cool on a hot summer's day and an open-air deck for grilling and dining. The main level owner's suite showcases a stunning tray ceiling, a cozy fireplace, and provides access to the lakeside deck. It is the perfect place to unwind after a long day. The spa-like bath features tile floors, a bathtub, a double vanity with his and her sinks, a spacious walk-in closet, and a tile stand-up shower surrounded by glass. This home offers a bonus room upstairs, 2 more full bathrooms, and 3 additional bedrooms on the lower level for family or guests. The lower level is a lakeside dream with a huge open family room with a bar and provides easy access to the patio. This open room provides a grand space for family gatherings. Open the lakeside doors leading to the patio and your inside becomes outside in one continuous space. You can entertain without interruption and your views become show-stopping vistas. The level walkout to the waterside presents lush grass and professionally landscaped grounds. This magical dreamscape lays claim to 106 ft of waterfront protected by a sturdy keystone retaining wall. A covered boat lift is a great addition to keep your boat protected from the elements. New roof added October 2023. This home is sure to please any homeowner's needs. Nestled on a wide deep cove in The Retreat. This desirable location offers an ideal homesite giving you protection from wind and waves yet you still have great long-range views and great water. Conveniently located in the heart of Lake Greenwood and just minutes from town, shopping, dining, schools, and healthcare facilities. Hardwood trees and hiking trails are found in abundance at The Retreat, an intimate gated enclave with 62 large homesites surrounded by nature and water. Waterfront homesites average around 1 acre and oversized wooded interior properties average between 1 and 2 acres so you have more room between neighbors. The Retreat is a sister community of Grand Harbor. Grand Harbor amenities include The Patriot Golf Club, an 18 Hole Davis Love III Signature Design Golf Course that was named Best New Course in 2005 by South Carolina Magazine, the Golf Clubhouse with Bar & Grille & Lounge, Full Service Pro Shop, Locker Rooms, Fitness Complex, Soft Clay Tennis Courts, a community Marina for storing your boat in the water year-round, a lakefront Aquatic Center, which features outdoor dining, an open-air Cabana Bar & Grill and a 5,000 square-foot pool with lap lanes, a children's pool, and a white sandy beach area. Come see for yourself - don't just dream about it - make it a reality today!
Home Details
Home Type
- Single Family
Est. Annual Taxes
- $3,164
Year Built
- Built in 2008
Lot Details
- 1.01 Acre Lot
- Lake Front
- Property fronts a private road
- Private Streets
- Stone Retaining Walls
- Sprinkler System
- Cleared Lot
- Wooded Lot
HOA Fees
- $79 Monthly HOA Fees
Home Design
- Traditional Architecture
- Brick or Stone Mason
- Architectural Shingle Roof
Interior Spaces
- 5,526 Sq Ft Home
- Open Floorplan
- Wet Bar
- Bookcases
- Tray Ceiling
- Smooth Ceilings
- Cathedral Ceiling
- Ceiling Fan
- Insulated Windows
- Two Story Entrance Foyer
- Living Room with Fireplace
- 2 Fireplaces
- Combination Dining and Living Room
Kitchen
- Eat-In Kitchen
- Gas Oven
- Gas Range
- Microwave
- Dishwasher
- Granite Countertops
Flooring
- Wood
- Carpet
- Ceramic Tile
Bedrooms and Bathrooms
- 4 Bedrooms
- Primary Bedroom on Main
- Fireplace in Primary Bedroom
- Walk-In Closet
- 3 Full Bathrooms
- Dual Vanity Sinks in Primary Bathroom
- Jetted Soaking Tub and Separate Shower in Primary Bathroom
- Soaking Tub
- Spa Bath
- Separate Shower
Laundry
- Dryer
- Washer
- Sink Near Laundry
Finished Basement
- Walk-Out Basement
- Basement Fills Entire Space Under The House
Parking
- 2 Car Attached Garage
- Carport
Outdoor Features
- Spa
- Public Water Access
- Boat Lift
- Boat Slip
- Cove
- Deck
- Covered patio or porch
- Separate Outdoor Workshop
Utilities
- Central Air
- Heating System Uses Natural Gas
- Vented Exhaust Fan
- Gas Water Heater
Listing and Financial Details
- Tax Lot 41
- Assessor Parcel Number 6888197515
Community Details
Overview
- Association fees include some amenities
- The Retreat Subdivision
- Community Lake
Amenities
- Common Area
- Clubhouse
Recreation
- Pier or Dock
- RV or Boat Storage in Community
- Golf Course Community
- Tennis Courts
- Fitness Center
- Community Pool
Security
- Gated Community
Ownership History
Purchase Details
Home Financials for this Owner
Home Financials are based on the most recent Mortgage that was taken out on this home.Purchase Details
Home Financials for this Owner
Home Financials are based on the most recent Mortgage that was taken out on this home.Purchase Details
Home Financials for this Owner
Home Financials are based on the most recent Mortgage that was taken out on this home.Purchase Details
Home Financials for this Owner
Home Financials are based on the most recent Mortgage that was taken out on this home.Map
Similar Homes in Greenwood, SC
Home Values in the Area
Average Home Value in this Area
Purchase History
| Date | Type | Sale Price | Title Company |
|---|---|---|---|
| Deed | $1,050,000 | South Carolina | |
| Deed | $275,000 | -- | |
| Deed | $308,912 | -- | |
| Deed | $330,000 | -- |
Mortgage History
| Date | Status | Loan Amount | Loan Type |
|---|---|---|---|
| Previous Owner | $25,000 | Credit Line Revolving | |
| Previous Owner | $313,000 | New Conventional | |
| Previous Owner | $325,000 | New Conventional | |
| Previous Owner | $247,500 | New Conventional | |
| Previous Owner | $331,863 | Purchase Money Mortgage |
Property History
| Date | Event | Price | Change | Sq Ft Price |
|---|---|---|---|---|
| 09/17/2024 09/17/24 | Sold | $1,050,000 | -8.7% | $190 / Sq Ft |
| 04/01/2024 04/01/24 | Price Changed | $1,150,000 | -2.1% | $208 / Sq Ft |
| 04/01/2024 04/01/24 | Price Changed | $1,175,000 | -2.1% | $213 / Sq Ft |
| 08/02/2023 08/02/23 | For Sale | $1,200,000 | -- | $217 / Sq Ft |
Tax History
| Year | Tax Paid | Tax Assessment Tax Assessment Total Assessment is a certain percentage of the fair market value that is determined by local assessors to be the total taxable value of land and additions on the property. | Land | Improvement |
|---|---|---|---|---|
| 2024 | $3,164 | $23,000 | $0 | $0 |
| 2023 | $3,164 | $23,000 | $0 | $0 |
| 2022 | $3,149 | $23,000 | $0 | $0 |
| 2021 | $3,126 | $23,000 | $0 | $0 |
| 2020 | $3,141 | $23,000 | $0 | $0 |
| 2019 | $3,137 | $23,000 | $0 | $0 |
| 2018 | $3,120 | $575,000 | $95,000 | $480,000 |
| 2017 | $3,103 | $575,000 | $95,000 | $480,000 |
| 2016 | $3,106 | $575,000 | $95,000 | $480,000 |
| 2015 | $3,095 | $574,300 | $95,000 | $479,300 |
| 2014 | -- | $22,970 | $0 | $0 |
| 2010 | -- | $590,700 | $172,500 | $418,200 |
Source: MLS of Greenwood
MLS Number: 126216
APN: 6888-197-515-000
- 384 Abercrombie Point
- 361 Abercrombie Point
- 388 Abercrombie Point
- 390 Abercrombie Point
- 338 Abercrombie Point
- 304 Abercrombie Point
- 111 Abercrombie Point
- 175 Meeting St
- 104 King Cir
- 107 King Cir
- 0 King Cir
- 0 King Cir-Meeting St Unit 132524
- 113 Ridge Pointe
- 110 Ridge Pointe
- 123 Watersedge Rd
- 115 Bream Ave
- 202 Pucketts Pointe Rd
- 114 Ave
- 208 Pucketts Pointe Rd
- 110 Indigo Way
