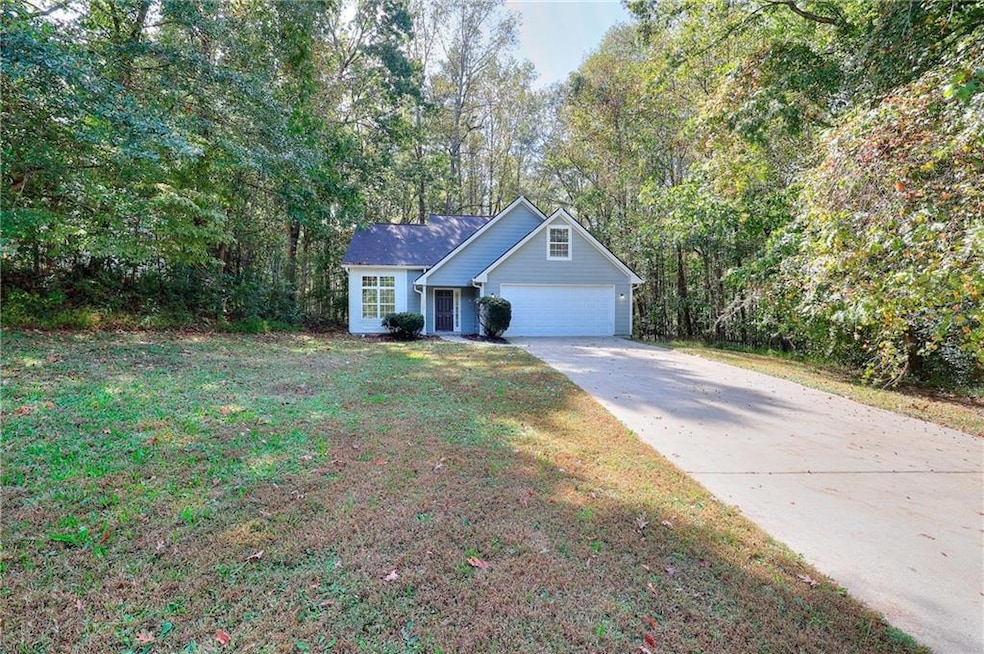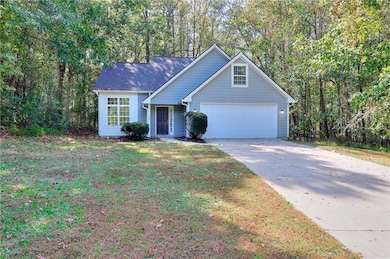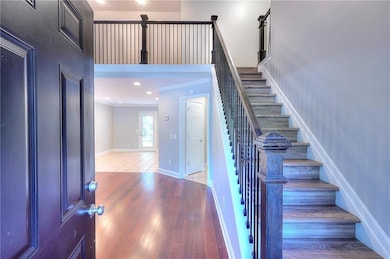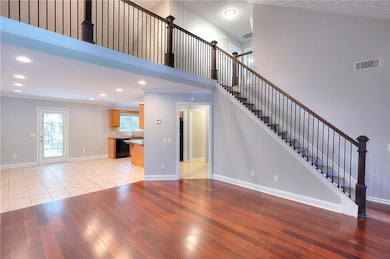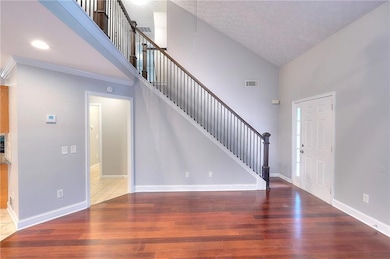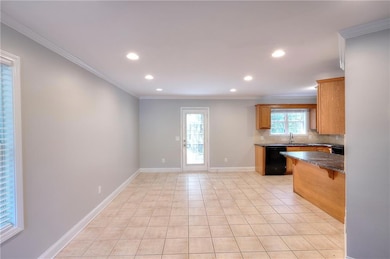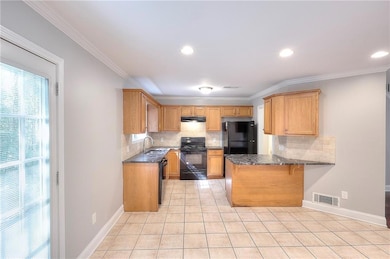372 Ashton Way Winder, GA 30680
Estimated payment $2,053/month
Highlights
- Sitting Area In Primary Bedroom
- Private Lot
- Wood Flooring
- View of Trees or Woods
- Traditional Architecture
- Loft
About This Home
Welcome home to this charming 4 bedroom, 31⁄2 bath residence nestled on a private, wooded cul de sac lot (~0.85 acre) in the highly desirable Arrowhatchee subdivision of Winder. With convenient access to Hwy?53, Downtown Winder and shopping amenities, this home offers both tranquility and accessibility. Step inside to a bright, open plan featuring a grand two story family room with rich hardwood floors and a striking chandelier, which flows effortlessly into a large tile-floored dining area. The kitchen is appointed with stained cherry wood cabinetry, stainless steel appliances, granite countertops and a tile backsplash— ideal for everyday cooking and entertaining.
The main floor hosts the luxurious master suite complete with ceiling fan, adjoining powder room and in-house laundry for added convenience. Upstairs, discover three additional large bedrooms, two full baths (including a Jack & Jill configuration) and a versatile loft space overlooking the family room — perfect for a home office, media zone or teen retreat.
Outside, the expansive wooded lot is beautifully private, offering a serene backdrop for outdoor living. The attached two car garage plus extra off street parking make hosting effortless. No HOA adds to the appeal.
Additional highlights: built in 2003, total electric home, all bedrooms above grade, close proximity to Holsenbeck Elementary (~0.6 miles) with easy commuting to Atlanta and Athens! Don’t miss this rare combination of space, location and thoughtful design — schedule your showing today!
Home Details
Home Type
- Single Family
Est. Annual Taxes
- $2,812
Year Built
- Built in 2003
Lot Details
- 0.85 Acre Lot
- Property fronts a county road
- Cul-De-Sac
- Private Entrance
- Private Lot
- Level Lot
- Back and Front Yard
Parking
- 2 Car Attached Garage
Property Views
- Woods
- Rural
Home Design
- Traditional Architecture
- Slab Foundation
- Composition Roof
- Concrete Siding
Interior Spaces
- 1,756 Sq Ft Home
- 2-Story Property
- Crown Molding
- Double Pane Windows
- Loft
Kitchen
- Eat-In Kitchen
- Electric Range
- Microwave
- Dishwasher
- Stone Countertops
- Wood Stained Kitchen Cabinets
Flooring
- Wood
- Carpet
Bedrooms and Bathrooms
- Sitting Area In Primary Bedroom
- 4 Bedrooms | 1 Primary Bedroom on Main
- Split Bedroom Floorplan
- Walk-In Closet
- Bathtub and Shower Combination in Primary Bathroom
Laundry
- Laundry in Mud Room
- Laundry Room
- Laundry on main level
Outdoor Features
- Patio
- Rain Gutters
Schools
- Holsenbeck Elementary School
- Bear Creek - Barrow Middle School
- Winder-Barrow High School
Utilities
- Central Heating and Cooling System
- Electric Water Heater
- Septic Tank
- Phone Available
- Cable TV Available
Community Details
- Arrowhatchee Subdivision
Listing and Financial Details
- Assessor Parcel Number XX084C 074
Map
Home Values in the Area
Average Home Value in this Area
Tax History
| Year | Tax Paid | Tax Assessment Tax Assessment Total Assessment is a certain percentage of the fair market value that is determined by local assessors to be the total taxable value of land and additions on the property. | Land | Improvement |
|---|---|---|---|---|
| 2024 | $2,811 | $111,894 | $24,000 | $87,894 |
| 2023 | $2,801 | $111,894 | $24,000 | $87,894 |
| 2022 | $2,578 | $88,445 | $24,000 | $64,445 |
| 2021 | $2,488 | $80,445 | $16,000 | $64,445 |
| 2020 | $2,093 | $67,008 | $14,000 | $53,008 |
| 2019 | $2,129 | $67,008 | $14,000 | $53,008 |
| 2018 | $1,809 | $57,186 | $11,600 | $45,586 |
| 2017 | $1,346 | $46,225 | $11,600 | $34,625 |
| 2016 | $1,260 | $39,530 | $11,600 | $27,930 |
| 2015 | $1,276 | $39,839 | $11,600 | $28,239 |
| 2014 | $1,169 | $35,114 | $6,566 | $28,548 |
| 2013 | -- | $35,127 | $6,566 | $28,561 |
Property History
| Date | Event | Price | List to Sale | Price per Sq Ft | Prior Sale |
|---|---|---|---|---|---|
| 10/21/2025 10/21/25 | For Sale | $345,000 | +5.8% | $196 / Sq Ft | |
| 08/10/2022 08/10/22 | Sold | $326,000 | -4.1% | $163 / Sq Ft | View Prior Sale |
| 07/11/2022 07/11/22 | Pending | -- | -- | -- | |
| 05/27/2022 05/27/22 | For Sale | $340,000 | -- | $170 / Sq Ft |
Purchase History
| Date | Type | Sale Price | Title Company |
|---|---|---|---|
| Warranty Deed | $326,000 | -- | |
| Warranty Deed | $185,000 | -- | |
| Warranty Deed | -- | -- | |
| Deed | -- | -- | |
| Warranty Deed | -- | -- | |
| Deed | -- | -- | |
| Deed | $90,500 | -- | |
| Deed | -- | -- | |
| Deed | $28,500 | -- | |
| Deed | -- | -- |
Mortgage History
| Date | Status | Loan Amount | Loan Type |
|---|---|---|---|
| Previous Owner | $181,649 | FHA |
Source: First Multiple Listing Service (FMLS)
MLS Number: 7669563
APN: XX084C-074
- 411 Jeffords Rd
- 454 Jefferson Hwy
- 731 Moon Bridge Rd
- 150 Celestial Run
- 8 Candlewood Terrace Unit 2
- 304 E Broad St
- 2117 Massey Ln
- 262 Kesler Ct
- 125 W New St Unit A
- 151 Russell St
- 131 Pine Cir
- 160 N Broad St Unit B
- 75 Pinkston Farm Rd
- 344 Mary Alice Dr
- 583 Embassy Walk
- 205 Glenview Terrace
- 186 Georgia Ave Unit B
- 186 Georgia Ave Unit B
- 603 Embassy Walk
- 165 E Wright St
