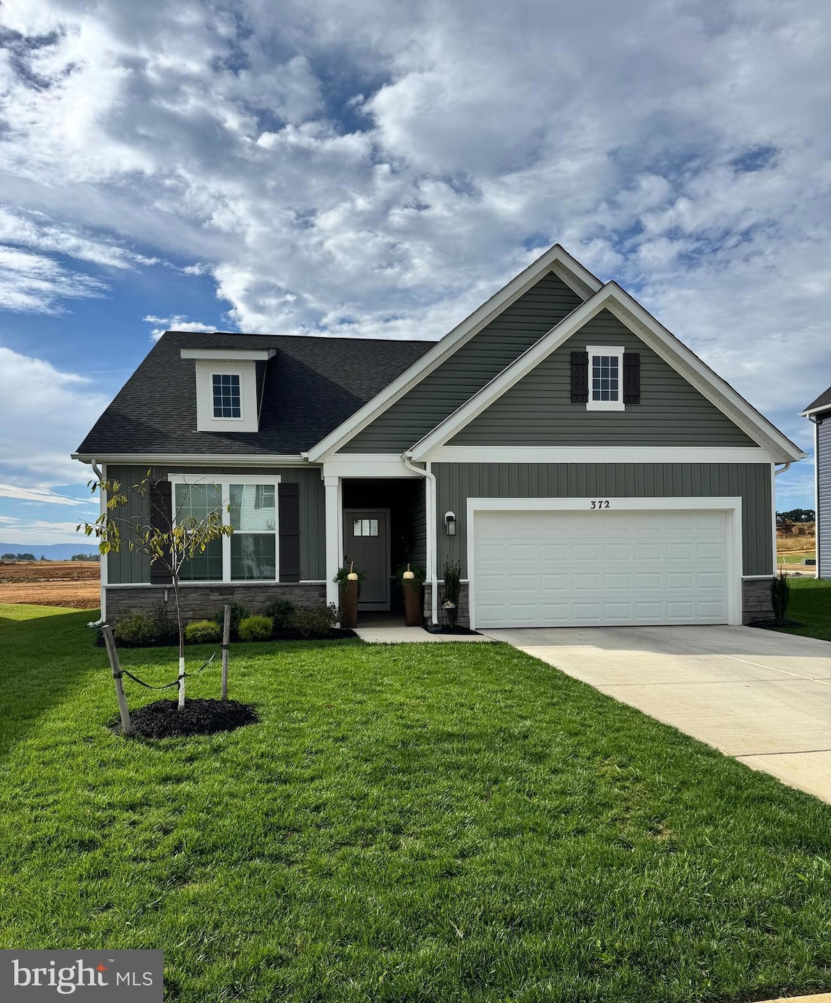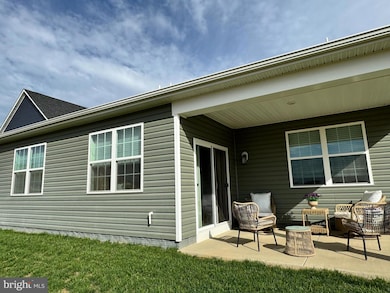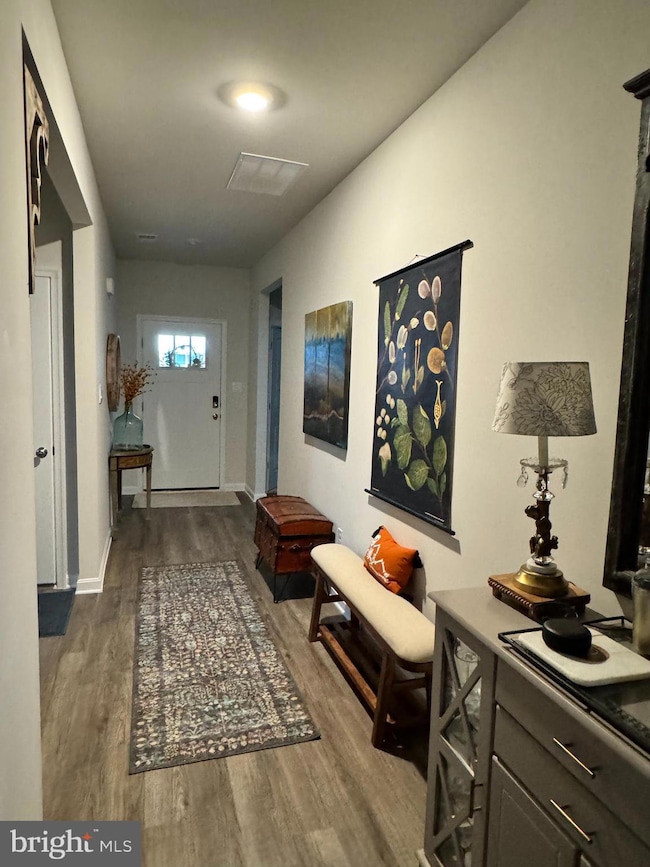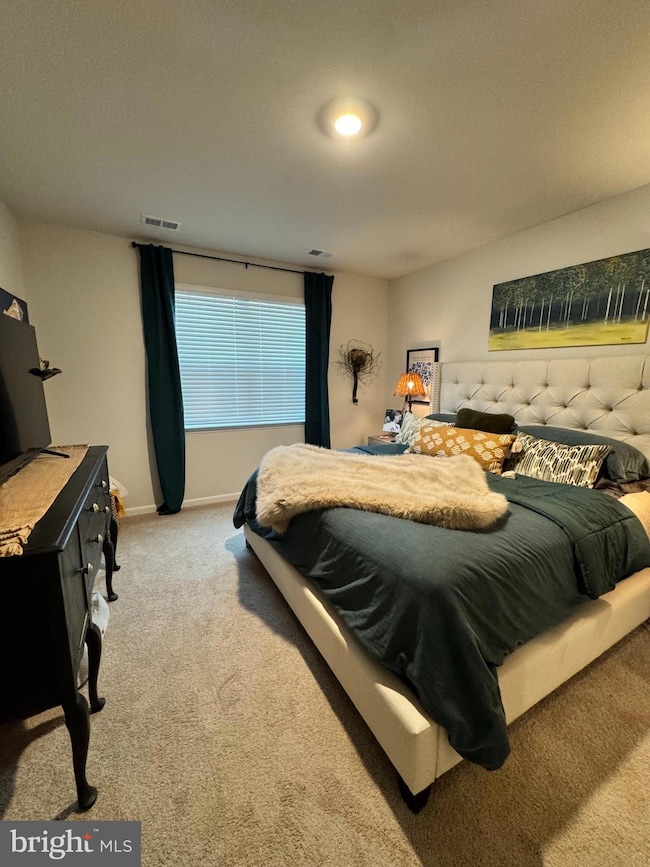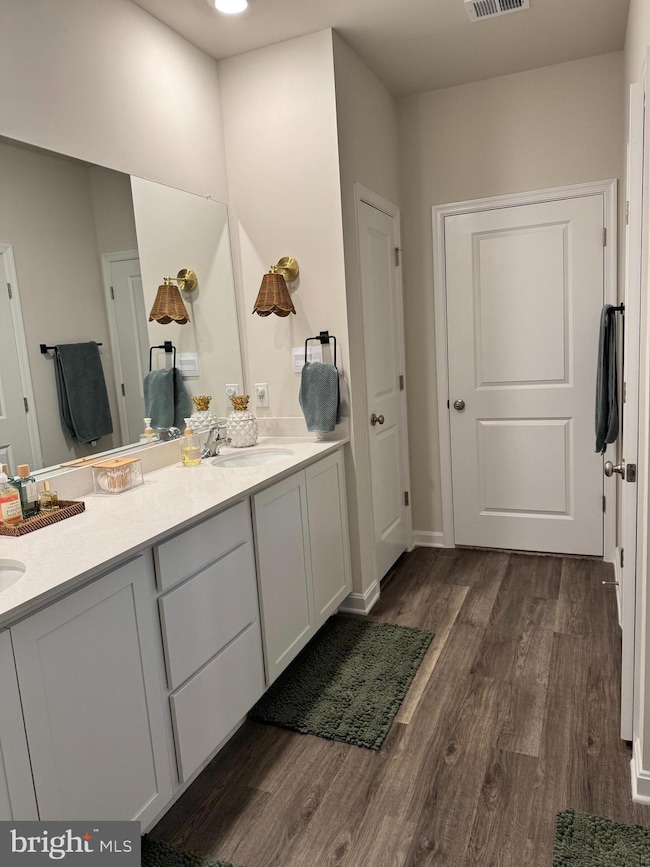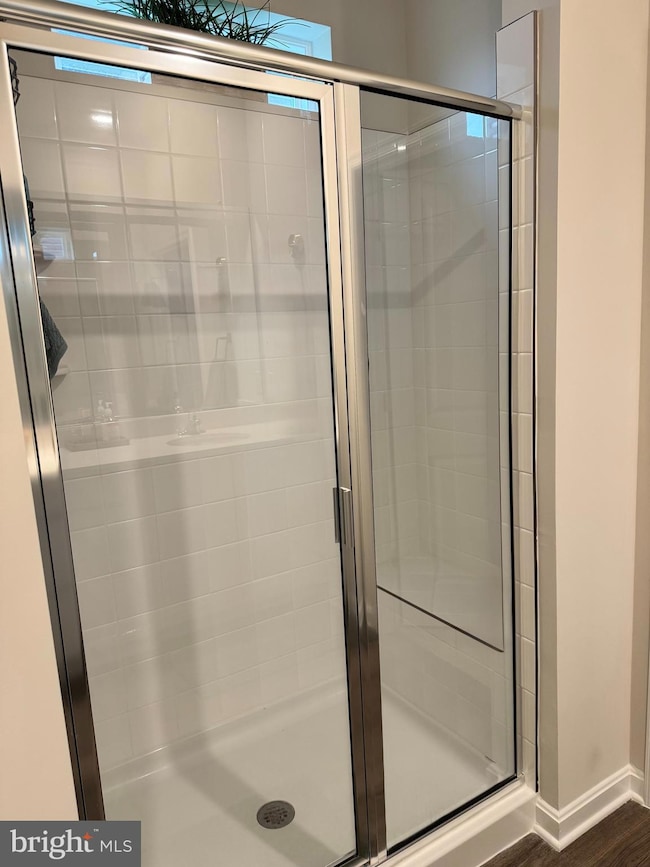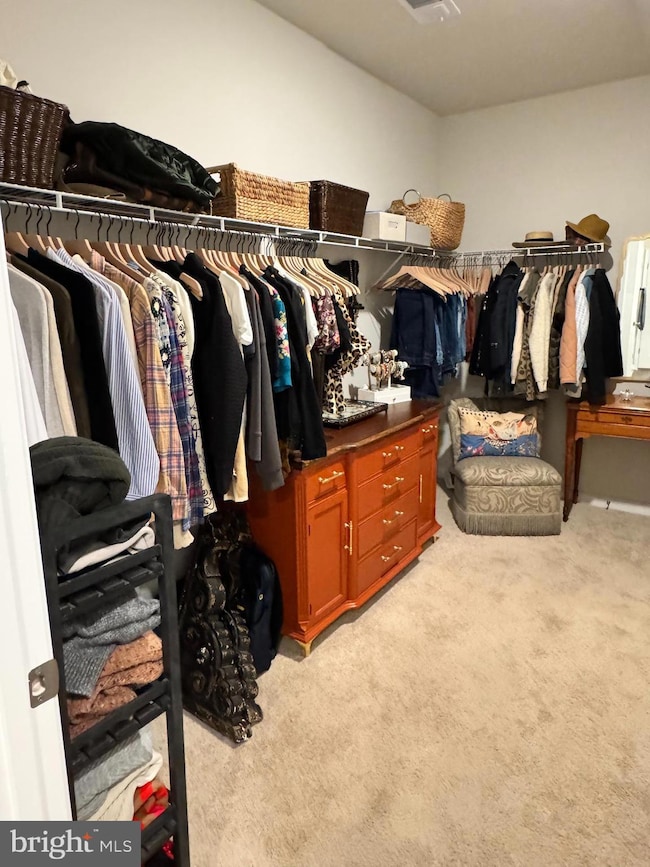372 Atkinson St Shenandoah Junction, WV 25442
Estimated payment $2,815/month
Highlights
- New Construction
- Traditional Architecture
- Loft
- Open Floorplan
- Main Floor Bedroom
- Family Room Off Kitchen
About This Home
Welcome to your new home! This cottage-inspired rancher is ideal as it provides main level living and a convenient second floor flex space of over 600 square feet that includes an additional 4th bedroom and bath! The spacious main level has a well thought out open floor plan setting for the dining room, family room, and kitchen and has 9ft ceilings and luxury vinyl planked flooring! All the rooms have LED recessed lighting and are pre-wired for fans. The dining area has a sliding glass door that leads out onto the large concrete 14 x 10 patio area. The nearby kitchen is complete with white Aristokraft self-closing cabinets, Whirlpool appliances, and white quartz countertops that include a large island with a deep stainless steel sink. The master bedroom and bath are conveniently located on the main level as well. The spacious master bathroom includes double-sinks with quartz countertops , vinyl plank flooring and ample storage. The private toilet, walk-in glass shower, and large walk-in closet makes it a true master suite area. Nestled between the master closet and foyer area is the conveniently placed laundry room. The main level also includes two bedrooms and a full tub/bath shower. All the bedrooms have plush carpeting as well as the upstairs loft area. The 19x21 attached garage is WiFi-enabled and will easily fit two cars with room left over for your lawnmower and miscellaneous items. Modern conveniences of this house includes Smart Home technology, keyless entry with deadbolt, video doorbell, and smart light switches. This house includes curtains and hardware on the main level and towel bars/rings in the bathrooms. This home is move-in ready and waiting for you to call it home.
Listing Agent
(304) 671-7036 tracypalmer.samsonproperties@gmail.com Samson Properties License #WVS230302781 Listed on: 11/06/2025

Home Details
Home Type
- Single Family
Est. Annual Taxes
- $2,050
Year Built
- Built in 2025 | New Construction
Lot Details
- 7,150 Sq Ft Lot
- Property is in excellent condition
HOA Fees
- $62 Monthly HOA Fees
Parking
- 2 Car Attached Garage
- Front Facing Garage
- Garage Door Opener
- On-Street Parking
Home Design
- Traditional Architecture
- Cottage
- Slab Foundation
- Frame Construction
- Blown-In Insulation
- Architectural Shingle Roof
- Stone Siding
- Vinyl Siding
Interior Spaces
- 2,511 Sq Ft Home
- Property has 2 Levels
- Open Floorplan
- Ceiling height of 9 feet or more
- Recessed Lighting
- Double Pane Windows
- Vinyl Clad Windows
- Window Treatments
- Sliding Windows
- Sliding Doors
- Family Room Off Kitchen
- Combination Kitchen and Dining Room
- Loft
- Fire and Smoke Detector
Kitchen
- Electric Oven or Range
- Microwave
- Dishwasher
- Kitchen Island
- Disposal
Flooring
- Carpet
- Luxury Vinyl Plank Tile
Bedrooms and Bathrooms
- Walk-In Closet
- Walk-in Shower
Laundry
- Laundry Room
- Laundry on main level
Accessible Home Design
- Level Entry For Accessibility
Utilities
- Central Air
- Heat Pump System
- Vented Exhaust Fan
- Electric Water Heater
- Cable TV Available
Community Details
- Association fees include trash, common area maintenance, road maintenance, snow removal
- Stonecrest Manor Homeowner Assoc, Inc HOA
- Built by DR Horton
- Stonecrest Subdivision, Bristol Floorplan
Map
Home Values in the Area
Average Home Value in this Area
Property History
| Date | Event | Price | List to Sale | Price per Sq Ft | Prior Sale |
|---|---|---|---|---|---|
| 11/06/2025 11/06/25 | For Sale | $489,999 | +1.1% | $195 / Sq Ft | |
| 07/01/2025 07/01/25 | Sold | $484,490 | -0.1% | $193 / Sq Ft | View Prior Sale |
| 06/03/2025 06/03/25 | For Sale | $484,990 | -- | $193 / Sq Ft |
Source: Bright MLS
MLS Number: WVJF2020478
- 396 Atkinson St
- 433 Atkinson St
- 444 Atkinson St
- 445 Atkinson St
- Penwell Plan at Stonecrest
- Hayden Plan at Stonecrest
- Galen Plan at Stonecrest
- Bristol Plan at Stonecrest
- Neuville Plan at Stonecrest
- 571 Atkinson St
- 479 Atkinson St
- 491 Atkinson St
- 514 Atkinson St
- 523 Atkinson St
- 526 Atkinson St
- 550 Atkinson St
- 562 Atkinson St
- 610 Atkinson St
- 118 Bluebells Ct
- 0 Job Corps Rd
- 241 Atkinson St
- 55 Fuzzy Tail Dr
- 83 Fuzzy Tail Dr
- 233 National St
- 100 Cecily Way
- 10 Coolidge Ave
- 66 National St
- 179 Presidents Pointe Ave
- 191 Presidents Pointe Ave
- 298 Watercourse Dr
- 331 Sandy Bottom Cir
- 1337 Steed St
- 271 Sandy Bottom Cir
- 44 Brookfield Mews
- 332 Watercourse Dr
- 79 Swan Field Ave
- 1357 Cedar Valley Rd
- 161 Swan Field Ave
- 1247 Mare St
- 94 Rolling Branch Dr
