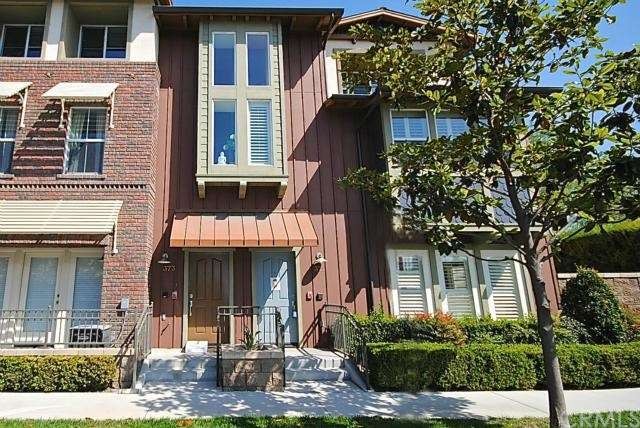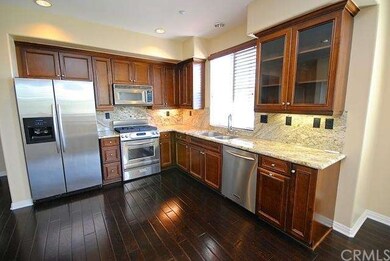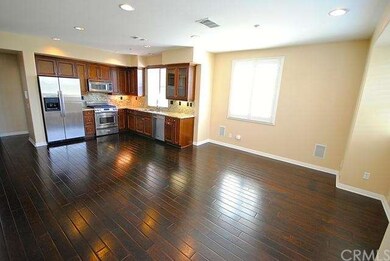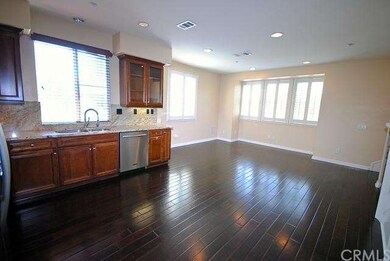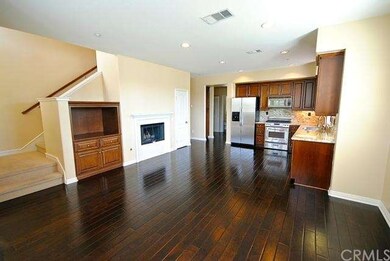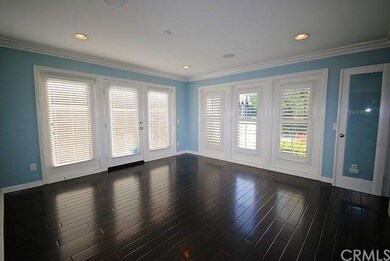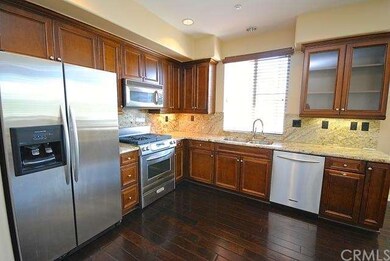372 Aviator Ln Tustin, CA 92782
Highlights
- Private Pool
- View of Trees or Woods
- Multi-Level Bedroom
- Venado Middle School Rated A
- Open Floorplan
- Clubhouse
About This Home
As of June 2015VERY HIGHLY UPGRADED, Elegant End Unit Townhome w/RARE PRIVATE ENCLOSED YARD w/Highly Rated Irvine Schools. 3 Large Bedrms w/ 1 on Main Living Level & 3.5 Baths, PLUS Large Bonus Room on 1st Floor w/Added French Doors.Solid Walnut, Travertine/Marble Flooring & Upgraded Carpet Throughout.Chef’s Dream Kitchen w/Granite Counters,Walk-In Pantry,Upgraded Stainless Steel Kitchen Aid Appliances & Extra Large Stainless Steel Sink.Large Great Room Style Living Room Open to Kitchen w/ Fireplace & Added Built-In Entertainment Ctr w/Surround Sound.Added Recessed Lighting Throughout.Spa-like Master Suite w/Romantic Window Seat, Mirrored Wardrobes. Upgraded Wood Cabinetry Throughout.Built-In Surround Sound in Den, Family Rm & Master.Custom Interior Paint & Plantation Shutters Throughout. Stone Counters, Upgraded Faucets & Natural Stone Flooring in All Baths & Kitchen. Added Crown Moldings Throughout. Added Ceiling Fans in All Bedrooms. Attached 2-Car Garage. Indoor Laundry w/ Added Cabinets. Sparkling Association Amenities Include Pool, Spa, Basketball, Tot Lots, Club House, Parks, Greenbelts, and More .Close to Great Irvine Schools Including UCI, & Minutes Away From Fine Shopping, Dining, Entertainment, Recreation Destinations. Don't Miss Out On This Exceptional Home!
Last Agent to Sell the Property
Esther Stepanian
Zutila, Inc License #00792314
Townhouse Details
Home Type
- Townhome
Est. Annual Taxes
- $9,821
Year Built
- Built in 2005 | Remodeled
Lot Details
- 1,700 Sq Ft Lot
- End Unit
- 1 Common Wall
HOA Fees
- $234 Monthly HOA Fees
Parking
- 2 Car Direct Access Garage
- Parking Available
Property Views
- Woods
- Neighborhood
Home Design
- Contemporary Architecture
- Turnkey
- Planned Development
- Wood Siding
- Stucco
Interior Spaces
- 1,700 Sq Ft Home
- 3-Story Property
- Open Floorplan
- Wired For Sound
- Built-In Features
- Crown Molding
- Cathedral Ceiling
- Ceiling Fan
- Recessed Lighting
- Plantation Shutters
- Blinds
- French Doors
- Sliding Doors
- Entryway
- Living Room with Fireplace
- Combination Dining and Living Room
- Home Office
- Bonus Room
Kitchen
- Eat-In Kitchen
- Walk-In Pantry
- Built-In Range
- Microwave
- Water Line To Refrigerator
- Dishwasher
- Granite Countertops
- Disposal
Flooring
- Wood
- Carpet
- Stone
Bedrooms and Bathrooms
- 3 Bedrooms
- Multi-Level Bedroom
- Converted Bedroom
- Walk-In Closet
- Mirrored Closets Doors
Laundry
- Laundry Room
- Dryer
- Washer
Home Security
Pool
- Private Pool
- Spa
Outdoor Features
- Patio
- Exterior Lighting
- Rain Gutters
- Front Porch
Location
- Property is near a clubhouse
- Property is near a park
- Property is near public transit
- Urban Location
Utilities
- Forced Air Heating and Cooling System
- Water Heater
Listing and Financial Details
- Tax Lot 1647
- Tax Tract Number 24
- Assessor Parcel Number 93521190
Community Details
Overview
- 99 Units
- The Flyer
Amenities
- Outdoor Cooking Area
- Community Barbecue Grill
- Picnic Area
- Clubhouse
- Meeting Room
Recreation
- Community Playground
- Community Pool
- Community Spa
- Hiking Trails
- Bike Trail
Security
- Carbon Monoxide Detectors
- Fire and Smoke Detector
Ownership History
Purchase Details
Purchase Details
Home Financials for this Owner
Home Financials are based on the most recent Mortgage that was taken out on this home.Purchase Details
Purchase Details
Purchase Details
Home Financials for this Owner
Home Financials are based on the most recent Mortgage that was taken out on this home.Map
Home Values in the Area
Average Home Value in this Area
Purchase History
| Date | Type | Sale Price | Title Company |
|---|---|---|---|
| Grant Deed | -- | None Available | |
| Interfamily Deed Transfer | -- | California Title Company | |
| Grant Deed | $555,000 | California Title Company | |
| Interfamily Deed Transfer | -- | None Available | |
| Grant Deed | $567,500 | First American Title Co |
Mortgage History
| Date | Status | Loan Amount | Loan Type |
|---|---|---|---|
| Previous Owner | $113,449 | Credit Line Revolving | |
| Previous Owner | $453,796 | New Conventional |
Property History
| Date | Event | Price | Change | Sq Ft Price |
|---|---|---|---|---|
| 07/07/2018 07/07/18 | Rented | $3,000 | 0.0% | -- |
| 06/27/2018 06/27/18 | Under Contract | -- | -- | -- |
| 06/08/2018 06/08/18 | For Rent | $3,000 | 0.0% | -- |
| 06/24/2015 06/24/15 | Sold | $555,000 | -0.7% | $326 / Sq Ft |
| 06/11/2015 06/11/15 | Pending | -- | -- | -- |
| 06/06/2015 06/06/15 | For Sale | $558,800 | 0.0% | $329 / Sq Ft |
| 05/18/2015 05/18/15 | Pending | -- | -- | -- |
| 05/07/2015 05/07/15 | For Sale | $558,800 | +0.7% | $329 / Sq Ft |
| 05/05/2015 05/05/15 | Off Market | $555,000 | -- | -- |
| 05/05/2015 05/05/15 | For Sale | $558,800 | -- | $329 / Sq Ft |
Tax History
| Year | Tax Paid | Tax Assessment Tax Assessment Total Assessment is a certain percentage of the fair market value that is determined by local assessors to be the total taxable value of land and additions on the property. | Land | Improvement |
|---|---|---|---|---|
| 2024 | $9,821 | $653,944 | $385,578 | $268,366 |
| 2023 | $9,590 | $641,122 | $378,018 | $263,104 |
| 2022 | $9,749 | $628,551 | $370,605 | $257,946 |
| 2021 | $9,546 | $616,227 | $363,338 | $252,889 |
| 2020 | $9,482 | $609,909 | $359,613 | $250,296 |
| 2019 | $9,288 | $597,950 | $352,561 | $245,389 |
| 2018 | $9,145 | $586,226 | $345,648 | $240,578 |
| 2017 | $8,965 | $574,732 | $338,871 | $235,861 |
| 2016 | $8,662 | $563,463 | $332,226 | $231,237 |
| 2015 | $7,961 | $511,000 | $266,496 | $244,504 |
| 2014 | $7,354 | $460,000 | $215,496 | $244,504 |
Source: California Regional Multiple Listing Service (CRMLS)
MLS Number: OC15095640
APN: 935-211-90
- 264 Blue Sky Dr Unit 264
- 369 Deerfield Ave Unit 35
- 401 Deerfield Ave Unit 84
- 154 Saint James Unit 53
- 3621 Myrtle St
- 15561 Jasmine Place
- 220 Barnes Rd
- 2 Altezza
- 14551 Linden Ave
- 159 Waypoint
- 421 Transport
- 430 Transport
- 18 Goldenbush
- 52 Honey Locust
- 3702 Carmel Ave
- 20 Nevada
- 59 Juneberry Unit 20
- 18 Blazing Star
- 31 Snowdrop Tree
- 11 Santa Cruz Aisle
