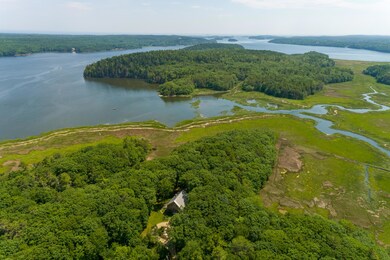
372 Bald Head Rd Arrowsic, ME 04530
Arrowsic NeighborhoodHighlights
- 2,250 Feet of Waterfront
- 35 Acre Lot
- Wooded Lot
- Access to Tidal Water
- Deck
- Vaulted Ceiling
About This Home
As of October 2021A perfect pitch blend of rustic charm with
contemporary finishes makes this a spectacular one-of-a-kind residence. This idyllic property is both spacious and unique. The frame of the home originates from an 1850's barn, relocated from New Hampshire. Despite its contemporary conversion, the structure showcases its original details through
its exposed hand-hewn beams, still wearing
numbered plates from the piece-by-piece reassembly on site. The current owners have
refreshed and expanded the interiors with a talented Maine-based team that included Theodore & Theodore Architects, interior designer James Light and Dave Bourne Building. Custom white oak cabinetry was fashioned by Tom Brokish of Touchwood. The interiors now include 3 finished floors plus a sleeping loft encompassing nearly 5000
square feet of carefully curated interior space. The result is an extraordinary take on Barn vernacular with modern conveniences. As you enter you are greeted by a dramatic two story front entry framed by carbon steel and mahogany railings rising to the cantilevered second floor landing. Your experience is enhanced by the beautiful Solaria chandelier
overhead. The floor-plan is open, but includes a number of private spaces. The homes 5 beautiful bedrooms are framed by exposed beams - the master bedroom's privacy is accentuated by two large bespoke wardrobes. Outside, landscape architect Anthony Muench was called on to enhance the natural surroundings using extensive native plants and stone. The perfect privacy is evident as you take the long winding drive from Bald Head
road. The arching stone wall leads you to the
circular drive and you begin to fully appreciate the quality of what is essentially your own private nature preserve. Approximately 35 acres of upland, tidal frontage and golden marsh guarantee peace and solitude. Having said that, the midcoast location near Bath, Brunswick and close in proximity to Portland insure that every amenity is close at hand.
Last Agent to Sell the Property
Legacy Properties Sotheby's International Realty Listed on: 07/06/2021
Last Buyer's Agent
Andrea Galuza
CHR Realty

Home Details
Home Type
- Single Family
Est. Annual Taxes
- $5,856
Year Built
- Built in 1997
Lot Details
- 35 Acre Lot
- 2,250 Feet of Waterfront
- Ocean Front
- River Front
- Property fronts a private road
- Dirt Road
- Rural Setting
- Landscaped
- Level Lot
- Open Lot
- Wooded Lot
Parking
- Gravel Driveway
Property Views
- Water
- Scenic Vista
- Woods
Home Design
- Post and Beam
- Concrete Foundation
- Metal Roof
- Shingle Siding
- Concrete Perimeter Foundation
Interior Spaces
- 4,994 Sq Ft Home
- Built-In Features
- Vaulted Ceiling
- Wood Burning Fireplace
- Family Room with Fireplace
- Dining Room
- Library
- Loft
- Bonus Room
- Screened Porch
Kitchen
- Gas Range
- Dishwasher
Flooring
- Wood
- Tile
Bedrooms and Bathrooms
- 5 Bedrooms
- Main Floor Bedroom
- Primary bedroom located on second floor
- En-Suite Primary Bedroom
- En-Suite Bathroom
- Walk-In Closet
- Bedroom Suite
- Dual Vanity Sinks in Primary Bathroom
- Soaking Tub and Shower Combination in Primary Bathroom
- Soaking Tub
- Separate Shower
Unfinished Basement
- Basement Fills Entire Space Under The House
- Doghouse Basement Entry
- Interior Basement Entry
Outdoor Features
- Access to Tidal Water
- Deck
- Patio
Farming
- Pasture
Utilities
- Cooling Available
- Heating System Uses Oil
- Heat Pump System
- Hot Water Heating System
- Power Generator
- Private Water Source
- Well
- Septic System
- Septic Design Available
- Private Sewer
Community Details
- No Home Owners Association
Listing and Financial Details
- Tax Lot 19-1
- Assessor Parcel Number 372baldheadroadarrowwsicme04530
Similar Home in Arrowsic, ME
Home Values in the Area
Average Home Value in this Area
Property History
| Date | Event | Price | Change | Sq Ft Price |
|---|---|---|---|---|
| 07/11/2025 07/11/25 | For Sale | $2,000,000 | +42.9% | $400 / Sq Ft |
| 10/08/2021 10/08/21 | Sold | $1,400,000 | 0.0% | $280 / Sq Ft |
| 07/13/2021 07/13/21 | Pending | -- | -- | -- |
| 07/06/2021 07/06/21 | For Sale | $1,400,000 | -- | $280 / Sq Ft |
Tax History Compared to Growth
Agents Affiliated with this Home
-
John Collins
J
Seller's Agent in 2025
John Collins
Legacy Properties Sotheby's International Realty
(207) 607-2442
2 in this area
37 Total Sales
-
A
Buyer's Agent in 2021
Andrea Galuza
CHR Realty
Map
Source: Maine Listings
MLS Number: 1499481
- 17-1 Bald Head Rd
- 185 Bowmans Landing Rd
- 15 Church Ln
- Lot 8 Kennebec Shores Rd N
- 17 Kennebec Shores North Rd N
- Lot#2 Kennebec Shores S
- 511 Main Rd
- 11 Pitch Pine Ln
- 742 Old Stage Rd
- Lot 82-C Hartland Dr
- 8 Holbrook Dr
- 75 Henry Rd
- 592 Old Stage Rd
- 140 Clifford Rd
- 0 Webber
- 218 Sam Day Hill Rd
- Lot #2 Rte 209 Main Rd
- Lot 5 Parker Head Rd
- 9 Hoffman's Way
- Lot 45-B Cove Rd






