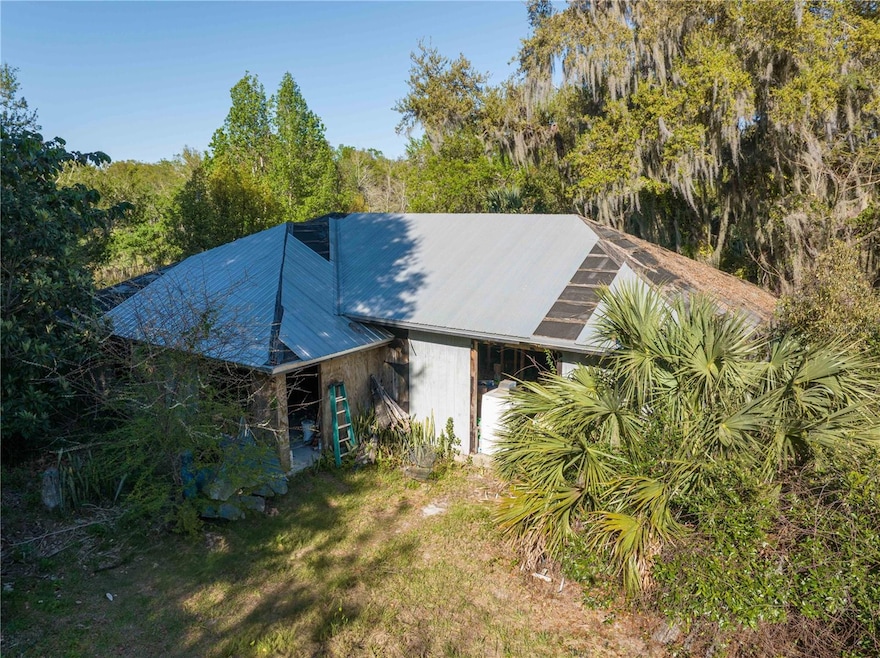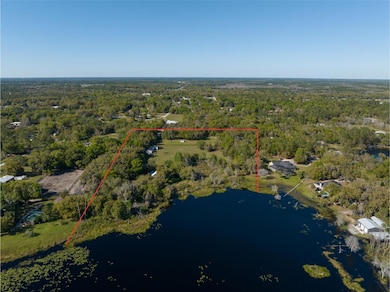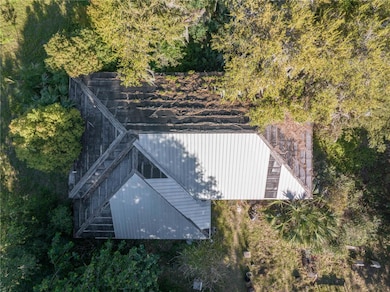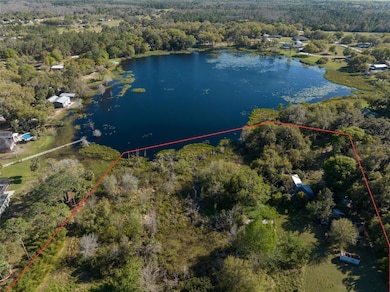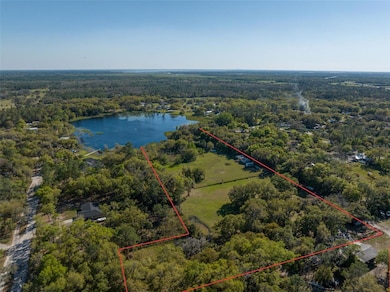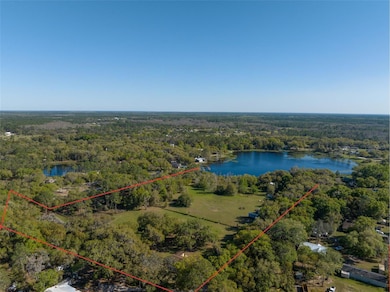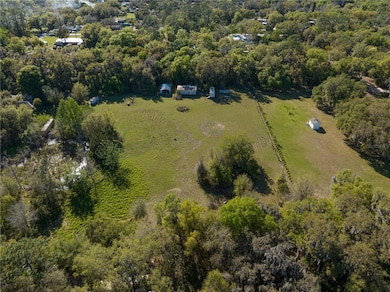
372 Carpenter Ave Osteen, FL 32764
Oakdale NeighborhoodEstimated payment $2,323/month
Highlights
- Lake Front
- Wood Flooring
- Living Room
- 3.34 Acre Lot
- No HOA
- Shed
About This Home
Under contract-accepting backup offers. “Finish Your Dream Home or Split the Lots and Build Multiple Homes!”
Nestled on 6.71 stunning lakefront acres, this one-of-a-kind property offers direct access to Lake Tyler, agricultural zoning, and NO HOA—giving you total freedom to bring your vision to life.
The framed concrete block structure is already permitted, with electric and well installed—just bring your plans and imagination! (Note: the septic and drain field will need replacement.) This setup is perfect for builders, investors, or anyone ready to customize a private retreat.
Looking for more than one home? This property can potentially be split into 2 or even 3 separate lots, making it an incredible opportunity to build multiple custom homes, one of which could be directly lakefront. Ideal for developers or multigenerational living!
Enjoy the majestic oak tree offering natural shade, breathtaking lake views, and the serenity of lakeside living. Plus, active bee hives are on-site—a great feature for those interested in homesteading or agricultural pursuits.
Need storage? You’re covered with a 30x30 carport (built in 2015) and a 36x23 shed, perfect for vehicles, tools, or future workshop space.
? 3 Bed | 2 Bath | 1,300 Sq. Ft. | 6.71 Acres
? Lakefront | No HOA | Agricultural Zoning
? Can be split into 2–3 lots—great for development!
Whether you’re dreaming of a secluded lakefront getaway, a prime investment, or a multi-home development, this property delivers. Schedule your tour today before it's gone!
Listing Agent
RE/MAX TOWN & COUNTRY REALTY Brokerage Phone: 407-695-2066 License #3423657 Listed on: 03/12/2025

Home Details
Home Type
- Single Family
Est. Annual Taxes
- $1,351
Year Built
- Built in 2010
Lot Details
- 3.34 Acre Lot
- Lake Front
- Dirt Road
- Unincorporated Location
- Northeast Facing Home
- Garden
- 2 Lots in the community
- Additional Parcels
- Property is zoned RR
Parking
- 1 Carport Space
Property Views
- Lake
- Woods
Home Design
- Block Foundation
- Frame Construction
- Metal Roof
Interior Spaces
- 1,300 Sq Ft Home
- Living Room
- Wood Flooring
Bedrooms and Bathrooms
- 3 Bedrooms
- 2 Full Bathrooms
Outdoor Features
- Access To Lake
- Shed
Schools
- Osteen Elementary School
- Heritage Middle School
- Pine Ridge High School
Utilities
- No Cooling
- No Heating
- 1 Water Well
- 1 Septic Tank
- Septic Needed
Community Details
- No Home Owners Association
Listing and Financial Details
- Visit Down Payment Resource Website
- Tax Lot 0321
- Assessor Parcel Number 92-18-00-00-0321
Map
Home Values in the Area
Average Home Value in this Area
Tax History
| Year | Tax Paid | Tax Assessment Tax Assessment Total Assessment is a certain percentage of the fair market value that is determined by local assessors to be the total taxable value of land and additions on the property. | Land | Improvement |
|---|---|---|---|---|
| 2025 | $812 | $121,476 | -- | -- |
| 2024 | $812 | $92,316 | -- | -- |
| 2023 | $812 | $61,603 | $0 | $0 |
| 2022 | $778 | $59,824 | $0 | $0 |
| 2021 | $809 | $58,097 | $0 | $0 |
| 2020 | $800 | $57,302 | $0 | $0 |
| 2019 | $828 | $56,026 | $0 | $0 |
| 2018 | $820 | $54,964 | $0 | $0 |
| 2017 | $822 | $53,844 | $0 | $0 |
| 2016 | $785 | $52,747 | $0 | $0 |
| 2015 | $838 | $57,673 | $0 | $0 |
| 2014 | $835 | $57,219 | $0 | $0 |
Property History
| Date | Event | Price | Change | Sq Ft Price |
|---|---|---|---|---|
| 07/13/2025 07/13/25 | Pending | -- | -- | -- |
| 05/19/2025 05/19/25 | For Sale | $399,000 | +748.9% | -- |
| 06/16/2014 06/16/14 | Off Market | $47,000 | -- | -- |
| 06/01/2012 06/01/12 | Sold | $47,000 | 0.0% | $36 / Sq Ft |
| 05/17/2012 05/17/12 | Pending | -- | -- | -- |
| 05/14/2012 05/14/12 | For Sale | $47,000 | -- | $36 / Sq Ft |
Purchase History
| Date | Type | Sale Price | Title Company |
|---|---|---|---|
| Quit Claim Deed | $100 | None Listed On Document | |
| Quit Claim Deed | $100 | None Listed On Document | |
| Special Warranty Deed | $47,000 | Attorney | |
| Quit Claim Deed | -- | Attorney | |
| Trustee Deed | -- | None Available | |
| Quit Claim Deed | -- | -- | |
| Deed | $25,000 | -- | |
| Deed | $100 | -- | |
| Deed | $100 | -- | |
| Deed | $100 | -- |
Mortgage History
| Date | Status | Loan Amount | Loan Type |
|---|---|---|---|
| Previous Owner | $75,000 | Credit Line Revolving |
Similar Homes in Osteen, FL
Source: Stellar MLS
MLS Number: O6288942
APN: 9218-00-00-0321
- 460 Oak St
- 0 Longwood Dr
- 485 Dickson Ave
- 544 Murray St
- 804 Swallow Ln
- 712 Whippoorwill Ln
- 120 Kove Blvd
- 226 Oak St
- 919 Blue Heron Blvd
- 928 Blue Heron Blvd
- 317 Lakeview Dr
- 114 Kove Blvd
- 107 Kove Blvd
- 538 Murray St
- 94 Eagle Point S
- 92 Eagle Point S
- 86 Eagle Point S
- 66 Eagle Point S
- 79 Eagle Point S
- 76 Eagle Point S
