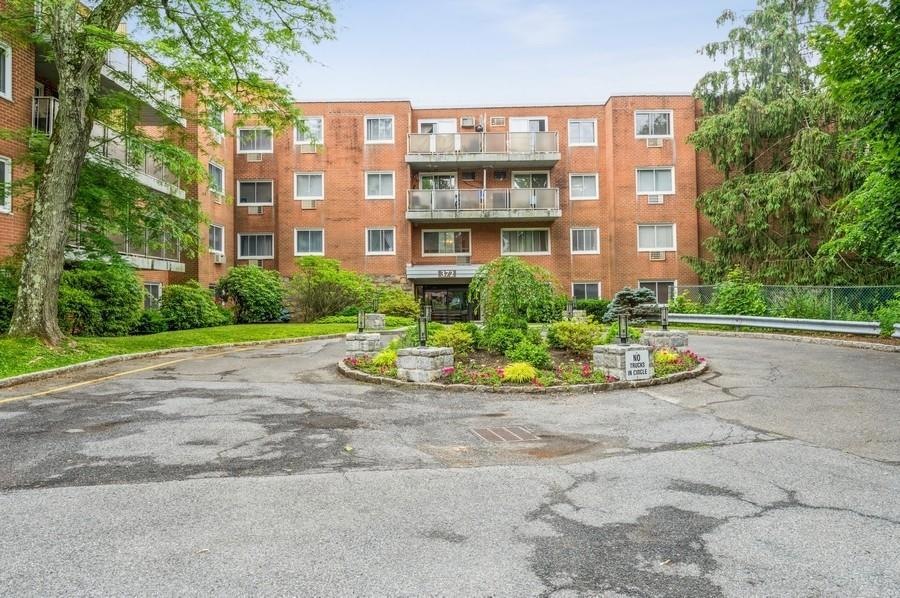
Edgemont Apartments 372 Central Park Ave Unit 3N Scarsdale, NY 10583
Greenville NeighborhoodHighlights
- Fitness Center
- Outdoor Pool
- Wood Flooring
- Edgemont Junior/Senior High School Rated A+
- Property is near public transit
- Balcony
About This Home
As of June 2024SPONSOR UNIT - NO BOARD APPROVAL REQUIRED. Don't miss out on this opportunity to Buy in a well manicured complex situated close to all. A true commuters dream. This unit is spacious and bright offering exceptional closet space. This one bedroom offers a dining area, sizable rooms, a terrace and lots of natural sunlight. It needs updating so make it your own. The complex is close to the train (30 min to Grand Central) and across the street from shops, restaurants and so much more. The complex offers laundry on each floor, 1 assigned parking spot (assigned upon receipt of parking request form submitted/processed to/by mgmt.) visitor parking, a pool, a playground, a fitness room, a bicycle storage room, community room as well as easy access to all forms of transportation and shopping. Vacant see it today. Also for Rent Additional Information: Amenities:Storage,
Last Agent to Sell the Property
ERA Insite Realty Services Brokerage Phone: (914) 261-6502 License #10301204185
Property Details
Home Type
- Co-Op
Year Built
- Built in 1968
Parking
- Assigned Parking
Home Design
- Brick Exterior Construction
Interior Spaces
- 800 Sq Ft Home
- 1-Story Property
- Wood Flooring
Kitchen
- Eat-In Kitchen
- Dishwasher
Bedrooms and Bathrooms
- 1 Bedroom
- Walk-In Closet
- 1 Full Bathroom
Outdoor Features
- Outdoor Pool
- Balcony
Location
- Property is near public transit
Schools
- Seely Place Elementary School
- Edgemont Junior-Senior High Middle School
- Edgemont Junior-Senior High School
Utilities
- Cooling System Mounted To A Wall/Window
- Baseboard Heating
- Heating System Uses Natural Gas
- Tankless Water Heater
Community Details
Overview
- Association fees include heat, hot water, sewer, water
Amenities
- Laundry Facilities
- Elevator
Recreation
- Park
Pet Policy
- No Pets Allowed
Map
About Edgemont Apartments
Similar Homes in the area
Home Values in the Area
Average Home Value in this Area
Property History
| Date | Event | Price | Change | Sq Ft Price |
|---|---|---|---|---|
| 06/06/2024 06/06/24 | Sold | $185,000 | +9.5% | $231 / Sq Ft |
| 03/02/2024 03/02/24 | Pending | -- | -- | -- |
| 02/21/2024 02/21/24 | For Sale | $169,000 | -- | $211 / Sq Ft |
Source: OneKey® MLS
MLS Number: H6290809
- 372 Central Park Ave Unit 2 V
- 372 Central Park Ave Unit 2N
- 334 Central Park Ave Unit H8
- 370 Central Park Ave Unit 5C
- 370 Central Park Ave Unit 3R
- 201 S Healy Ave
- 150 N Healy Ave
- 41 Club Way
- 9 Rock Hill Ln
- 555 Central Park Ave Unit 102
- 5 Campus Place Unit 2D
- 63 Underhill Rd
- 310 Old Colony Rd
- 41 Paret Ln
- 9 Campus Place Unit SR
- 180 E Hartsdale Ave Unit 1G
- 180 E Hartsdale Ave Unit 1D
- 15 Paradise Dr
- 157 E Hartsdale Ave Unit 2A
- 145 E Hartsdale Ave Unit 2A
