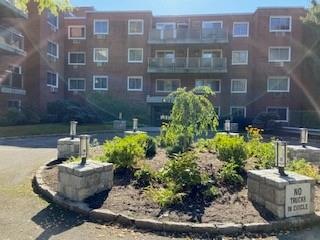
Edgemont Apartments 372 Central Park Ave Unit 4T Scarsdale, NY 10583
Greenville NeighborhoodHighlights
- Fitness Center
- In Ground Pool
- Wood Flooring
- Edgemont Junior/Senior High School Rated A+
- Property is near public transit
- Balcony
About This Home
As of May 2024The Edgemont Coop, 2br, 2bath, Balcony facing West. What buyers love, the community, pool, & schools. Edgemont Jr, Sr HS School and Seely Place Elementary. Unit 4T is warm in the winter and cool in the summer. Freshly painted, Parquet fls throughout, plenty of natural light, sunsets on the balcony. Chefs eat-in kitchen, slate fls, stainless steel appliances, floor to ceiling storage. Master br includes bath rm with rain shower and walk in Barn door closet, 2nd br has lots of closet space, and bath rm is adjacent. The Hallway barn door closet provides floor to ceiling storage. Upgrades to lobby and common area. This tranquil setting is backing the woods and 1mile walking distance to Schools, Shops, Greenburgh Nature Center, Parks, pool and gym 75yr fee on premise. Incl. in maintenance heat & hot water, pool, 1 parking spot, taxes. Public transportation, Metro North & Express Bus BXM4C to NYC. Pre approved for entry. Offers must be in writing and attach pre approval, em; Margie Tummolo
Last Buyer's Agent
Sanjay Arya
Howard Hanna Rand Realty License #10401297576

Property Details
Home Type
- Co-Op
Year Built
- Built in 1969
Home Design
- Brick Exterior Construction
Interior Spaces
- 1,150 Sq Ft Home
- 4-Story Property
- Wood Flooring
- Home Security System
Kitchen
- Eat-In Kitchen
- Microwave
- Dishwasher
Bedrooms and Bathrooms
- 2 Bedrooms
- En-Suite Primary Bedroom
- Walk-In Closet
- 2 Full Bathrooms
Parking
- 1 Parking Space
- Assigned Parking
Outdoor Features
- In Ground Pool
- Balcony
Location
- Property is near public transit
Schools
- Seely Place Elementary School
- Edgemont Junior-Senior High Middle School
- Edgemont Junior-Senior High School
Utilities
- Cooling System Mounted To A Wall/Window
- Hot Water Heating System
- Heating System Uses Natural Gas
- Tankless Water Heater
Community Details
Amenities
- Laundry Facilities
- Elevator
Recreation
- Community Pool
- Park
Pet Policy
- No Pets Allowed
Map
About Edgemont Apartments
Similar Homes in the area
Home Values in the Area
Average Home Value in this Area
Property History
| Date | Event | Price | Change | Sq Ft Price |
|---|---|---|---|---|
| 12/11/2024 12/11/24 | Off Market | $310,000 | -- | -- |
| 05/13/2024 05/13/24 | Sold | $340,000 | 0.0% | $296 / Sq Ft |
| 02/10/2024 02/10/24 | Pending | -- | -- | -- |
| 02/09/2024 02/09/24 | Off Market | $340,000 | -- | -- |
| 09/26/2023 09/26/23 | Price Changed | $320,000 | -5.9% | $278 / Sq Ft |
| 09/08/2023 09/08/23 | Price Changed | $339,999 | -1.4% | $296 / Sq Ft |
| 07/28/2023 07/28/23 | For Sale | $345,000 | +11.3% | $300 / Sq Ft |
| 07/27/2021 07/27/21 | Sold | $310,000 | -2.8% | $270 / Sq Ft |
| 03/22/2021 03/22/21 | Pending | -- | -- | -- |
| 01/03/2021 01/03/21 | Price Changed | $319,000 | -3.0% | $277 / Sq Ft |
| 07/13/2020 07/13/20 | Price Changed | $329,000 | -4.6% | $286 / Sq Ft |
| 05/28/2020 05/28/20 | Price Changed | $345,000 | -2.8% | $300 / Sq Ft |
| 05/23/2020 05/23/20 | Price Changed | $355,000 | -2.7% | $309 / Sq Ft |
| 02/18/2020 02/18/20 | For Sale | $365,000 | -- | $317 / Sq Ft |
Source: OneKey® MLS
MLS Number: H6016301
- 372 Central Park Ave Unit 2 V
- 372 Central Park Ave Unit 2N
- 334 Central Park Ave Unit H8
- 370 Central Park Ave Unit 5C
- 370 Central Park Ave Unit 3R
- 201 S Healy Ave
- 150 N Healy Ave
- 41 Club Way
- 9 Rock Hill Ln
- 8 Club Way
- 555 Central Park Ave Unit 102
- 5 Campus Place Unit 2D
- 63 Underhill Rd
- 310 Old Colony Rd
- 41 Paret Ln
- 9 Campus Place Unit SR
- 180 E Hartsdale Ave Unit 1G
- 180 E Hartsdale Ave Unit 2F
- 180 E Hartsdale Ave Unit 1D
- 15 Paradise Dr
