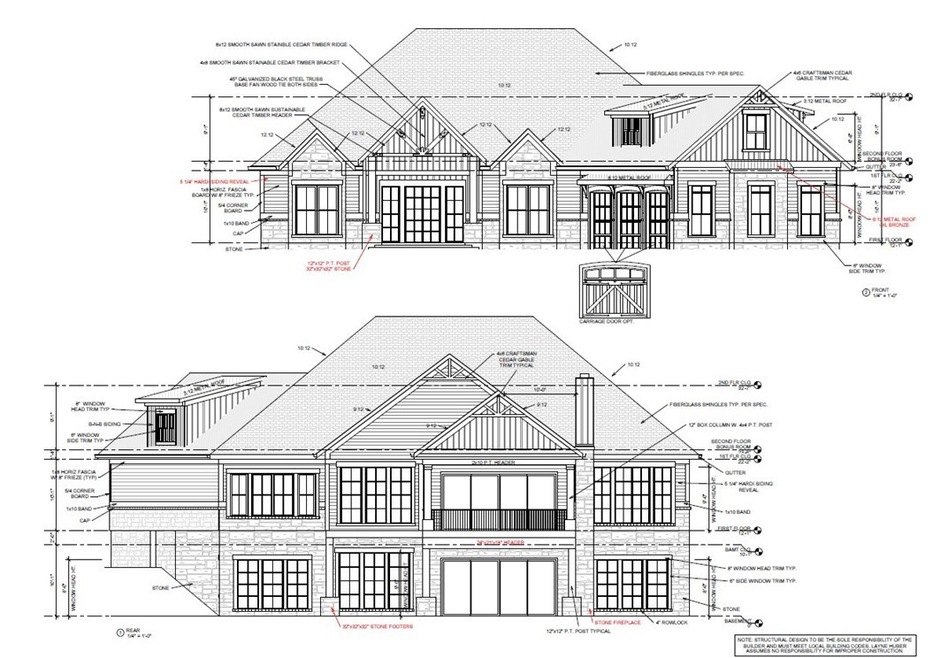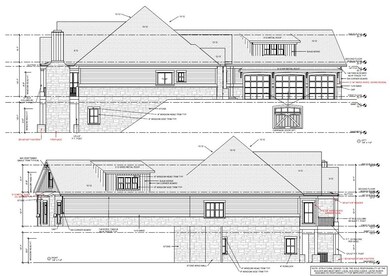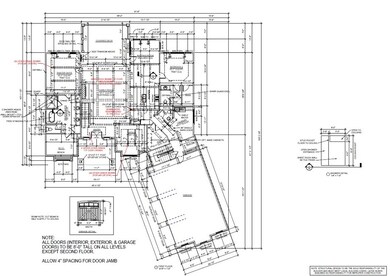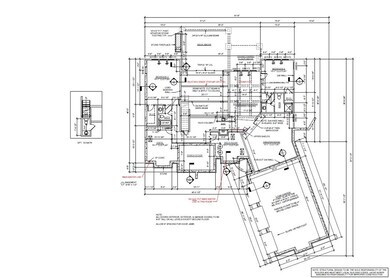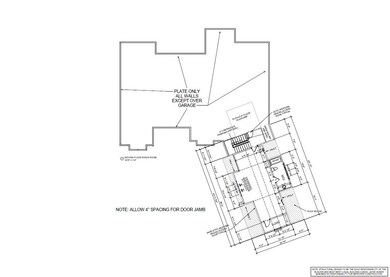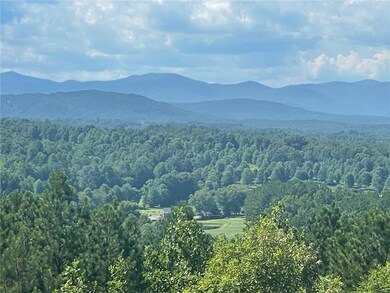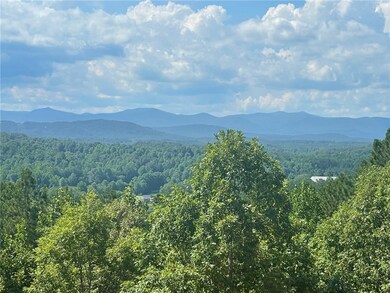
Estimated Value: $2,551,000 - $2,681,020
Highlights
- Boat Dock
- Golf Course Community
- Home Theater
- Walhalla Middle School Rated A-
- Fitness Center
- Gated Community
About This Home
As of December 2022BREATHTAKING MOUNTAIN VIEWS. New construction mountain view home to be completed late Summer/early Fall 2022. Magnificent 180-degree multi-layer mountain views abound from this carefully placed home located within walking distance or short golf cart ride to the clubhouse and all community amenities. Equipped with abundant rock, multiple fireplaces, an office on the main level, and a large open floor plan that spills onto a spacious rear covered deck with fireplace. There is also a lower patio with fireplace. This 5+ bedroom home features both a master suite and a guest suite on the main level, 2 suites on the terrace level and large suite/bonus room above the oversized garage which is large enough for 4 cars. The main level open floor plan affords inviting family living and entertainment space in front of a floor to ceiling stone fireplace, large kitchen island and dining area that spills onto the large rear deck, a walk-in pantry, a large laundry room, and mudroom area. Descending to the lower level you will find an open entertainment and recreation room, a large theatre room that can be used for many options (media, exercise, bunks, second office) and a wet bar area in addition to 2 bedroom suites. Among the many features are wide plank hardwood floors, tasteful bathroom tile, floor to ceiling windows, luxury appliances and granite, home automation package, gas tankless hot water heaters, Carrier HVAC, Icynene foam insulation, ample storage, and highly functional space utilization. The views from the entire rear of this home are the finest mountain views in the community.
Home Details
Home Type
- Single Family
Est. Annual Taxes
- $8,779
Year Built
- Built in 2022
Lot Details
- 2.21 Acre Lot
- Sloped Lot
- Landscaped with Trees
HOA Fees
- $206 Monthly HOA Fees
Parking
- 3 Car Attached Garage
- Garage Door Opener
- Driveway
Home Design
- Craftsman Architecture
- Cement Siding
- Stone
Interior Spaces
- 5,566 Sq Ft Home
- 2.5-Story Property
- Wet Bar
- Tray Ceiling
- Smooth Ceilings
- Vaulted Ceiling
- Multiple Fireplaces
- Gas Log Fireplace
- Wood Frame Window
- Entrance Foyer
- Living Room
- Home Theater
- Home Office
- Recreation Room
- Bonus Room
- Mountain Views
- Laundry Room
Kitchen
- Breakfast Room
- Dishwasher
- Granite Countertops
- Disposal
Flooring
- Wood
- Carpet
- Concrete
- Ceramic Tile
Bedrooms and Bathrooms
- 5 Bedrooms
- Main Floor Bedroom
- Primary bedroom located on second floor
- Walk-In Closet
- Bathroom on Main Level
- Bathtub
- Separate Shower
Finished Basement
- Heated Basement
- Basement Fills Entire Space Under The House
- Natural lighting in basement
Outdoor Features
- Deck
- Patio
- Front Porch
Schools
- Tam-Salem Elm Elementary School
- Walhalla Middle School
- Walhalla High School
Utilities
- Cooling Available
- Zoned Heating System
- Heating System Uses Gas
- Underground Utilities
- Septic Tank
Additional Features
- Low Threshold Shower
- Outside City Limits
Listing and Financial Details
- Tax Lot HR62
- Assessor Parcel Number 077-04-01-011
Community Details
Overview
- Association fees include common areas, pool(s), recreation facilities, security
- Built by Green River Builders
- Cliffs At Keowee Falls South Subdivision
Amenities
- Common Area
- Clubhouse
Recreation
- Boat Dock
- Community Boat Slip
- Golf Course Community
- Tennis Courts
- Community Playground
- Fitness Center
- Community Pool
- Trails
Security
- Gated Community
Ownership History
Purchase Details
Home Financials for this Owner
Home Financials are based on the most recent Mortgage that was taken out on this home.Purchase Details
Home Financials for this Owner
Home Financials are based on the most recent Mortgage that was taken out on this home.Purchase Details
Purchase Details
Purchase Details
Purchase Details
Similar Homes in Salem, SC
Home Values in the Area
Average Home Value in this Area
Purchase History
| Date | Buyer | Sale Price | Title Company |
|---|---|---|---|
| Paris P Perry Revocable Living Trust | $2,150,000 | -- | |
| Green River Buidlers Keowee Llc | $180,000 | None Available | |
| Anderson R Scott | -- | None Available | |
| Anderson Robert S | $135,000 | None Available | |
| Davis Stephen Mark | $155,000 | -- | |
| Synovus Bank | $395,000 | -- |
Property History
| Date | Event | Price | Change | Sq Ft Price |
|---|---|---|---|---|
| 12/15/2022 12/15/22 | Sold | $2,150,000 | -1.8% | $386 / Sq Ft |
| 09/16/2022 09/16/22 | Pending | -- | -- | -- |
| 08/03/2022 08/03/22 | For Sale | $2,189,000 | 0.0% | $393 / Sq Ft |
| 07/26/2022 07/26/22 | Pending | -- | -- | -- |
| 07/15/2022 07/15/22 | For Sale | $2,189,000 | +1116.1% | $393 / Sq Ft |
| 06/16/2021 06/16/21 | Sold | $180,000 | -4.0% | -- |
| 05/02/2021 05/02/21 | Pending | -- | -- | -- |
| 02/18/2020 02/18/20 | For Sale | $187,500 | -- | -- |
Tax History Compared to Growth
Tax History
| Year | Tax Paid | Tax Assessment Tax Assessment Total Assessment is a certain percentage of the fair market value that is determined by local assessors to be the total taxable value of land and additions on the property. | Land | Improvement |
|---|---|---|---|---|
| 2024 | $8,779 | $83,686 | $7,050 | $76,636 |
| 2023 | $8,896 | $83,686 | $7,050 | $76,636 |
| 2022 | $196 | $5,463 | $5,463 | $0 |
| 2021 | $1,825 | $1,022 | $1,022 | $0 |
| 2020 | $1,825 | $0 | $0 | $0 |
| 2019 | $1,825 | $0 | $0 | $0 |
| 2018 | $959 | $0 | $0 | $0 |
| 2017 | $2,928 | $0 | $0 | $0 |
| 2016 | $2,928 | $0 | $0 | $0 |
| 2015 | -- | $0 | $0 | $0 |
| 2014 | -- | $13,619 | $13,619 | $0 |
| 2013 | -- | $0 | $0 | $0 |
Agents Affiliated with this Home
-
Justin Winter

Seller's Agent in 2022
Justin Winter
Justin Winter & Assoc (14413)
(864) 481-4444
578 Total Sales
-
Scott Reid
S
Buyer's Agent in 2022
Scott Reid
Cliffs Realty Sales SC, LLC (19041)
(480) 231-4252
85 Total Sales
Map
Source: Western Upstate Multiple Listing Service
MLS Number: 20253094
APN: 077-04-01-011
- Lot 75 Eagle Ridge Way
- 703 Timberbrook Trail
- 505 Bellhaven Ct
- 800 Mirror Lake Ct
- 000000 State Road S-37-128
- 915 Rippling Water Way
- 323 Long Cove Trail
- 0 Long Cove Trail
- 67A Long Cove Trail
- 335 Long Cove Trail
- 137 Ridge Top Ln
- 333 Long Cove Trail
- Lot 6 Bentwood Way
- 533 Shooting Tree Way
- 330 Knollwood Dr
- 711 Hemlock Ct
- 713 Hemlock Ct
- 108 Cool Water Ct
- 0 Nimmons Bridge Rd
- 305 Indian Trail
- 372 Cliffs South Pkwy
- 380 Cliffs South Pkwy Unit KFS-HR-64
- 380 Cliffs South Pkwy
- 370 Cliffs South Pkwy Unit HR 61
- 370 Cliffs South Pkwy Unit KFS-HR-61
- 376 Cliffs South Pkwy
- 711 Eagle Ridge Way
- 711 Eagle Ridge Way Unit KFS-HR-71
- 711 Eagle Ridge Way Unit HR71
- 924 Firerock Ct Unit High Ridge 55
- 924 Firerock Ct
- 00 Eagle Ridge Way
- 930 Firerock Ct Unit HR 56
- Lot HR53 Firerock Ct
- 930 Firerock Ct
- 918 Firerock Ct
- 356 Long Cove Trail
- 7 Pine Harbor Way
- 642 Pine Harbor Way Unit KFS-LP-24
- 626 Pine Harbor Way Unit Lot LP 30 CKFS
